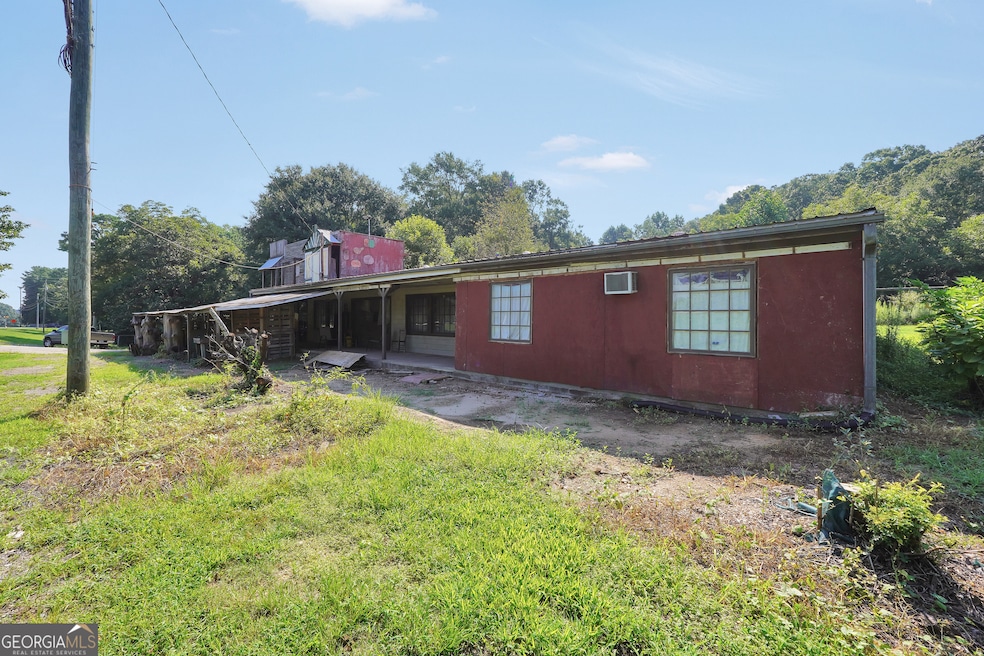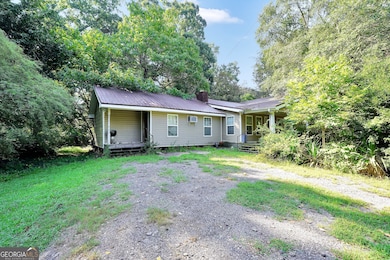
$50,000 Pending
- Land
- 7.44 Acres
- $6,720 per Acre
- 0 Bunch Rd
- Jackson, GA
Undeveloped land lot, located on a small dirt road off Hwy 42. Located just north of the Jackson City Limits, this 7.435+/- acre wooded parcel is just a short drive from Jenkinsburg, Locust Grove, or Covington and would make a great home site. Call today for more information.
Kim Freshwater Century 21 Crowe Realty






