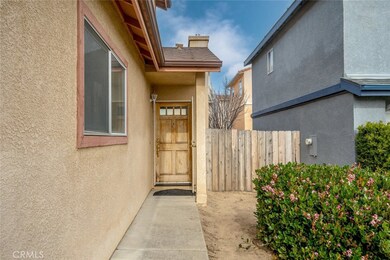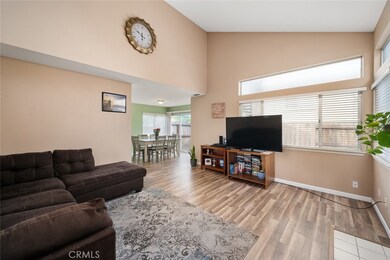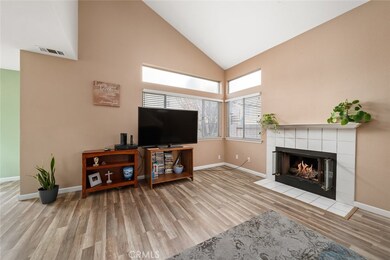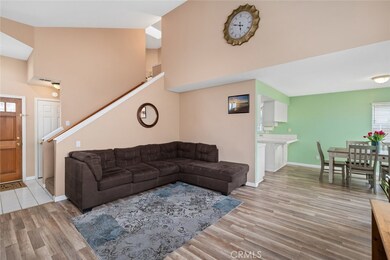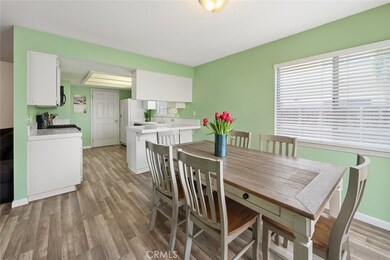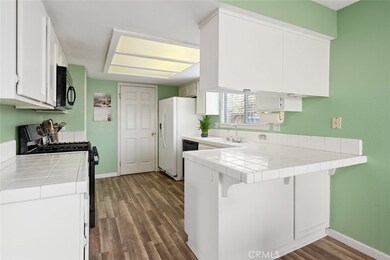
544 Linnet Ln Nipomo, CA 93444
Nipomo NeighborhoodHighlights
- Deck
- Walk-In Pantry
- Eat-In Kitchen
- Cathedral Ceiling
- 2 Car Attached Garage
- Walk-In Closet
About This Home
As of April 2023Fantastic light and airy 3 bed/2.5 bath home with a spacious floor plan and plenty of yard space. A generous living room features dramatic cathedral ceilings and a cozy gas fireplace. The bright kitchen has a walk-in pantry, countertop seating and a separate dining area with sliding glass doors to a fully-fenced backyard – perfect for entertaining or gardening! The primary bedroom suite feels like a retreat with vaulted ceilings, a private balcony, a walk-in-closet and dual-vanity bathroom sinks. All the bedrooms are good-sized and equipped with ceiling fans. Additional features include a separate laundry area off the kitchen and a 2-car garage. Conveniently located near shopping and restaurants with handy freeway access!
Last Agent to Sell the Property
Richardson Sotheby's International Realty License #01948144 Listed on: 02/22/2023

Home Details
Home Type
- Single Family
Est. Annual Taxes
- $4,378
Year Built
- Built in 1995
Lot Details
- 2,090 Sq Ft Lot
- Wood Fence
- Back and Front Yard
- Property is zoned RMF
HOA Fees
- $142 Monthly HOA Fees
Parking
- 2 Car Attached Garage
- Parking Available
- Front Facing Garage
- Single Garage Door
- Driveway
Home Design
- Planned Development
- Slab Foundation
- Shingle Roof
- Stucco
Interior Spaces
- 1,286 Sq Ft Home
- 2-Story Property
- Cathedral Ceiling
- Ceiling Fan
- Gas Fireplace
- Sliding Doors
- Living Room with Fireplace
Kitchen
- Eat-In Kitchen
- Breakfast Bar
- Walk-In Pantry
- Gas Range
- <<microwave>>
- Dishwasher
- Tile Countertops
Flooring
- Carpet
- Laminate
- Tile
Bedrooms and Bathrooms
- 3 Bedrooms
- All Upper Level Bedrooms
- Walk-In Closet
- Dual Vanity Sinks in Primary Bathroom
- <<tubWithShowerToken>>
- Walk-in Shower
Laundry
- Laundry Room
- Gas Dryer Hookup
Home Security
- Carbon Monoxide Detectors
- Fire and Smoke Detector
Outdoor Features
- Deck
- Patio
- Rain Gutters
Utilities
- Forced Air Heating System
- Heating System Uses Natural Gas
- Natural Gas Connected
- Cable TV Available
Listing and Financial Details
- Assessor Parcel Number 092383004
Community Details
Overview
- Skylark Park Association, Phone Number (805) 545-7600
- Nipomo Subdivision
Security
- Resident Manager or Management On Site
Ownership History
Purchase Details
Purchase Details
Home Financials for this Owner
Home Financials are based on the most recent Mortgage that was taken out on this home.Purchase Details
Home Financials for this Owner
Home Financials are based on the most recent Mortgage that was taken out on this home.Purchase Details
Home Financials for this Owner
Home Financials are based on the most recent Mortgage that was taken out on this home.Purchase Details
Home Financials for this Owner
Home Financials are based on the most recent Mortgage that was taken out on this home.Purchase Details
Home Financials for this Owner
Home Financials are based on the most recent Mortgage that was taken out on this home.Purchase Details
Home Financials for this Owner
Home Financials are based on the most recent Mortgage that was taken out on this home.Purchase Details
Home Financials for this Owner
Home Financials are based on the most recent Mortgage that was taken out on this home.Purchase Details
Home Financials for this Owner
Home Financials are based on the most recent Mortgage that was taken out on this home.Similar Homes in Nipomo, CA
Home Values in the Area
Average Home Value in this Area
Purchase History
| Date | Type | Sale Price | Title Company |
|---|---|---|---|
| Deed | -- | None Listed On Document | |
| Grant Deed | $551,000 | First American Title | |
| Grant Deed | $371,000 | First American Title Company | |
| Grant Deed | $377,000 | Fidelity Title Company | |
| Interfamily Deed Transfer | -- | Cuesta Title Company | |
| Interfamily Deed Transfer | -- | Chicago Title Co | |
| Grant Deed | $220,000 | Chicago Title Co | |
| Interfamily Deed Transfer | -- | Fidelity National Title | |
| Grant Deed | $129,500 | First American Title Ins Co |
Mortgage History
| Date | Status | Loan Amount | Loan Type |
|---|---|---|---|
| Previous Owner | $292,000 | New Conventional | |
| Previous Owner | $327,000 | New Conventional | |
| Previous Owner | $352,450 | New Conventional | |
| Previous Owner | $55,000 | Credit Line Revolving | |
| Previous Owner | $301,600 | Purchase Money Mortgage | |
| Previous Owner | $110,000 | Purchase Money Mortgage | |
| Previous Owner | $110,000 | No Value Available | |
| Previous Owner | $25,000 | No Value Available | |
| Previous Owner | $127,812 | FHA | |
| Closed | $56,550 | No Value Available |
Property History
| Date | Event | Price | Change | Sq Ft Price |
|---|---|---|---|---|
| 04/03/2023 04/03/23 | Sold | $551,000 | +2.2% | $428 / Sq Ft |
| 02/27/2023 02/27/23 | Pending | -- | -- | -- |
| 02/22/2023 02/22/23 | For Sale | $539,000 | +45.3% | $419 / Sq Ft |
| 05/25/2017 05/25/17 | Sold | $371,000 | -3.6% | $288 / Sq Ft |
| 04/14/2017 04/14/17 | Pending | -- | -- | -- |
| 03/22/2017 03/22/17 | For Sale | $385,000 | -- | $299 / Sq Ft |
Tax History Compared to Growth
Tax History
| Year | Tax Paid | Tax Assessment Tax Assessment Total Assessment is a certain percentage of the fair market value that is determined by local assessors to be the total taxable value of land and additions on the property. | Land | Improvement |
|---|---|---|---|---|
| 2024 | $4,378 | $562,020 | $255,000 | $307,020 |
| 2023 | $4,378 | $413,853 | $167,326 | $246,527 |
| 2022 | $4,312 | $405,740 | $164,046 | $241,694 |
| 2021 | $4,304 | $397,785 | $160,830 | $236,955 |
| 2020 | $4,255 | $393,707 | $159,181 | $234,526 |
| 2019 | $4,229 | $385,988 | $156,060 | $229,928 |
| 2018 | $4,178 | $378,420 | $153,000 | $225,420 |
| 2017 | $3,702 | $335,000 | $180,000 | $155,000 |
| 2016 | $3,455 | $325,000 | $170,000 | $155,000 |
| 2015 | $3,149 | $296,000 | $155,000 | $141,000 |
| 2014 | $2,696 | $258,000 | $135,000 | $123,000 |
Agents Affiliated with this Home
-
Kim San Jule

Seller's Agent in 2023
Kim San Jule
Richardson Sotheby's International Realty
(805) 345-8303
4 in this area
71 Total Sales
-
Jennifer Campa

Buyer's Agent in 2023
Jennifer Campa
Richardson Sotheby's International Realty
(805) 782-6000
8 in this area
171 Total Sales
-
David Campa

Buyer Co-Listing Agent in 2023
David Campa
Richardson Sotheby's International Realty
(805) 431-0042
8 in this area
161 Total Sales
-
Dick Keenan

Seller's Agent in 2017
Dick Keenan
Keller Williams Realty Central Coast
(805) 801-9032
13 in this area
185 Total Sales
-
Narlene Carter-Keenan

Seller Co-Listing Agent in 2017
Narlene Carter-Keenan
Keller Williams Realty Central Coast
(805) 440-8015
5 in this area
114 Total Sales
Map
Source: California Regional Multiple Listing Service (CRMLS)
MLS Number: PI23029859
APN: 092-383-004
- 525 Grande Ave Unit D
- 515 Grande Ave Unit G
- 519 Grande Ave Unit G
- 368 Avenida de Amigos
- 448 Grove Ln
- 380 Butterfly Ln
- 558 Adina Way
- 662 January St
- 249 Colt Ln
- 564 Margie Place
- 206 S Oak Glen Ave
- 577 Belanger Dr
- 158 Colt Ln
- 177 Jerome Ct
- 449 W Tefft St Unit 23
- 449 W Tefft St Unit 41
- 160 San Antonio Ln
- 710 Crystal Way
- 719 W Tefft St
- 90111003 W Price St

