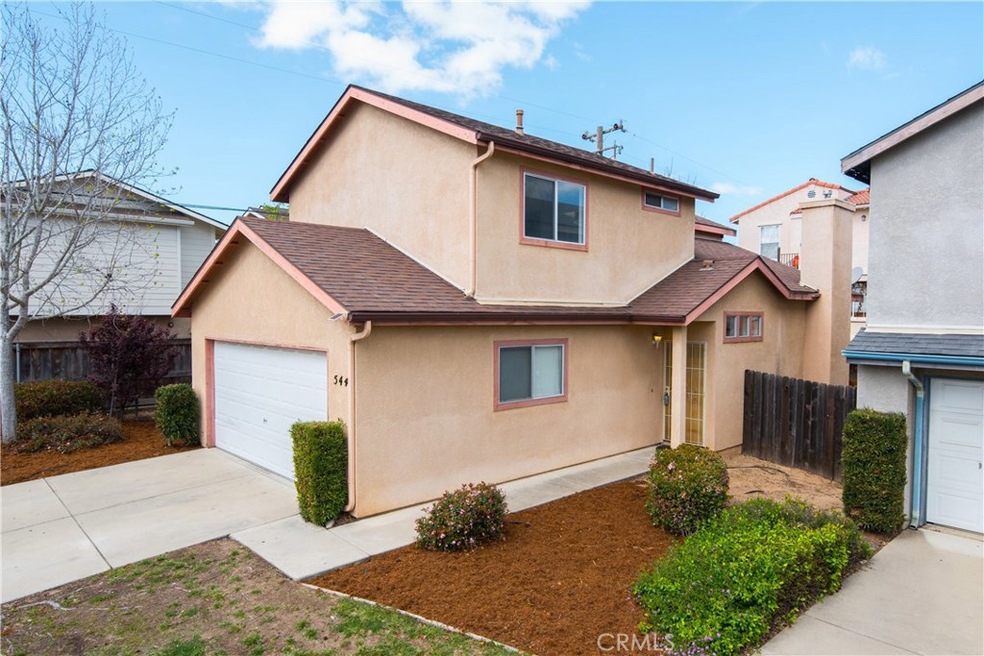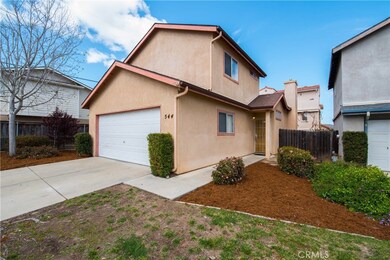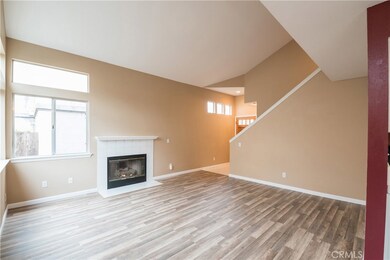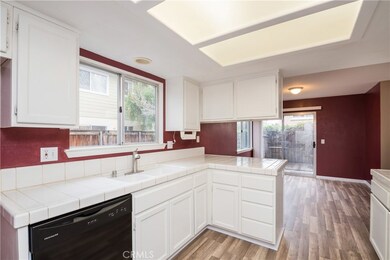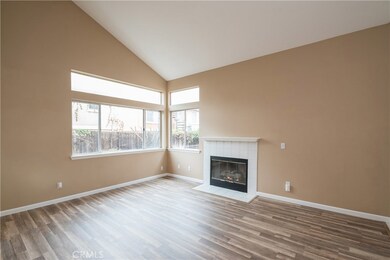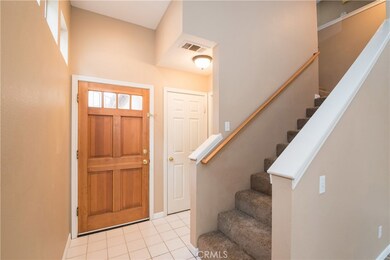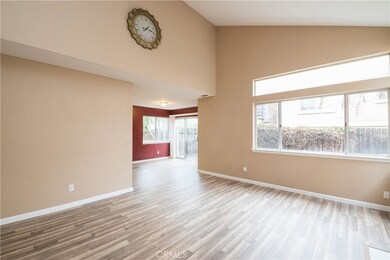
544 Linnet Ln Nipomo, CA 93444
Nipomo NeighborhoodHighlights
- Open Floorplan
- Cathedral Ceiling
- 2 Car Attached Garage
- Deck
- Balcony
- Walk-In Closet
About This Home
As of April 2023Wonderful 3 bedroom home with NEW flooring, light fixtures, baseboards, kitchen appliances, carpet, some plumbing fixtures and paint! Downstairs has beautiful wood flooring, cathedral ceilings, and gas fireplace. The bright kitchen has bar seating and separate dining area with sliding glass door to back yard. The fenced back patio is perfect for entertaining with deck, patio, and room for fire pit or garden. New carpet upstairs with cathedral ceilings in master bedroom, balcony, walk-in closet, and double vanity in bath. Additional features include 2-car garage and ceiling fans in bedrooms. Easy access to Hwy 101, shopping, and restaurants.
Last Agent to Sell the Property
Keller Williams Realty Central Coast License #00860187 Listed on: 03/22/2017

Home Details
Home Type
- Single Family
Est. Annual Taxes
- $4,378
Year Built
- Built in 1995
Lot Details
- 2,090 Sq Ft Lot
- Wood Fence
- Landscaped
- Front Yard
- Property is zoned RMF
HOA Fees
- $95 Monthly HOA Fees
Parking
- 2 Car Attached Garage
- Parking Available
- Front Facing Garage
Home Design
- Slab Foundation
- Shingle Roof
- Stucco
Interior Spaces
- 1,286 Sq Ft Home
- 2-Story Property
- Open Floorplan
- Cathedral Ceiling
- Ceiling Fan
- Gas Fireplace
- Living Room with Fireplace
- Dining Room
- Laminate Flooring
Kitchen
- Breakfast Bar
- Gas Range
- <<microwave>>
- Dishwasher
- Tile Countertops
Bedrooms and Bathrooms
- 3 Bedrooms
- All Upper Level Bedrooms
- Walk-In Closet
- Remodeled Bathroom
- Dual Vanity Sinks in Primary Bathroom
- <<tubWithShowerToken>>
- Walk-in Shower
Laundry
- Laundry Room
- Gas Dryer Hookup
Outdoor Features
- Balcony
- Deck
- Stone Porch or Patio
Utilities
- Forced Air Heating System
- Phone Available
- Cable TV Available
Community Details
- Skylark Park Association, Phone Number (805) 349-1992
- Maintained Community
Listing and Financial Details
- Assessor Parcel Number 092383004
Ownership History
Purchase Details
Purchase Details
Home Financials for this Owner
Home Financials are based on the most recent Mortgage that was taken out on this home.Purchase Details
Home Financials for this Owner
Home Financials are based on the most recent Mortgage that was taken out on this home.Purchase Details
Home Financials for this Owner
Home Financials are based on the most recent Mortgage that was taken out on this home.Purchase Details
Home Financials for this Owner
Home Financials are based on the most recent Mortgage that was taken out on this home.Purchase Details
Home Financials for this Owner
Home Financials are based on the most recent Mortgage that was taken out on this home.Purchase Details
Home Financials for this Owner
Home Financials are based on the most recent Mortgage that was taken out on this home.Purchase Details
Home Financials for this Owner
Home Financials are based on the most recent Mortgage that was taken out on this home.Purchase Details
Home Financials for this Owner
Home Financials are based on the most recent Mortgage that was taken out on this home.Similar Homes in Nipomo, CA
Home Values in the Area
Average Home Value in this Area
Purchase History
| Date | Type | Sale Price | Title Company |
|---|---|---|---|
| Deed | -- | None Listed On Document | |
| Grant Deed | $551,000 | First American Title | |
| Grant Deed | $371,000 | First American Title Company | |
| Grant Deed | $377,000 | Fidelity Title Company | |
| Interfamily Deed Transfer | -- | Cuesta Title Company | |
| Interfamily Deed Transfer | -- | Chicago Title Co | |
| Grant Deed | $220,000 | Chicago Title Co | |
| Interfamily Deed Transfer | -- | Fidelity National Title | |
| Grant Deed | $129,500 | First American Title Ins Co |
Mortgage History
| Date | Status | Loan Amount | Loan Type |
|---|---|---|---|
| Previous Owner | $292,000 | New Conventional | |
| Previous Owner | $327,000 | New Conventional | |
| Previous Owner | $352,450 | New Conventional | |
| Previous Owner | $55,000 | Credit Line Revolving | |
| Previous Owner | $301,600 | Purchase Money Mortgage | |
| Previous Owner | $110,000 | Purchase Money Mortgage | |
| Previous Owner | $110,000 | No Value Available | |
| Previous Owner | $25,000 | No Value Available | |
| Previous Owner | $127,812 | FHA | |
| Closed | $56,550 | No Value Available |
Property History
| Date | Event | Price | Change | Sq Ft Price |
|---|---|---|---|---|
| 04/03/2023 04/03/23 | Sold | $551,000 | +2.2% | $428 / Sq Ft |
| 02/27/2023 02/27/23 | Pending | -- | -- | -- |
| 02/22/2023 02/22/23 | For Sale | $539,000 | +45.3% | $419 / Sq Ft |
| 05/25/2017 05/25/17 | Sold | $371,000 | -3.6% | $288 / Sq Ft |
| 04/14/2017 04/14/17 | Pending | -- | -- | -- |
| 03/22/2017 03/22/17 | For Sale | $385,000 | -- | $299 / Sq Ft |
Tax History Compared to Growth
Tax History
| Year | Tax Paid | Tax Assessment Tax Assessment Total Assessment is a certain percentage of the fair market value that is determined by local assessors to be the total taxable value of land and additions on the property. | Land | Improvement |
|---|---|---|---|---|
| 2024 | $4,378 | $562,020 | $255,000 | $307,020 |
| 2023 | $4,378 | $413,853 | $167,326 | $246,527 |
| 2022 | $4,312 | $405,740 | $164,046 | $241,694 |
| 2021 | $4,304 | $397,785 | $160,830 | $236,955 |
| 2020 | $4,255 | $393,707 | $159,181 | $234,526 |
| 2019 | $4,229 | $385,988 | $156,060 | $229,928 |
| 2018 | $4,178 | $378,420 | $153,000 | $225,420 |
| 2017 | $3,702 | $335,000 | $180,000 | $155,000 |
| 2016 | $3,455 | $325,000 | $170,000 | $155,000 |
| 2015 | $3,149 | $296,000 | $155,000 | $141,000 |
| 2014 | $2,696 | $258,000 | $135,000 | $123,000 |
Agents Affiliated with this Home
-
Kim San Jule

Seller's Agent in 2023
Kim San Jule
Richardson Sotheby's International Realty
(805) 345-8303
4 in this area
71 Total Sales
-
Jennifer Campa

Buyer's Agent in 2023
Jennifer Campa
Richardson Sotheby's International Realty
(805) 782-6000
8 in this area
171 Total Sales
-
David Campa

Buyer Co-Listing Agent in 2023
David Campa
Richardson Sotheby's International Realty
(805) 431-0042
8 in this area
161 Total Sales
-
Dick Keenan

Seller's Agent in 2017
Dick Keenan
Keller Williams Realty Central Coast
(805) 801-9032
13 in this area
185 Total Sales
-
Narlene Carter-Keenan

Seller Co-Listing Agent in 2017
Narlene Carter-Keenan
Keller Williams Realty Central Coast
(805) 440-8015
5 in this area
114 Total Sales
Map
Source: California Regional Multiple Listing Service (CRMLS)
MLS Number: PI17057975
APN: 092-383-004
- 525 Grande Ave Unit D
- 515 Grande Ave Unit G
- 519 Grande Ave Unit G
- 368 Avenida de Amigos
- 448 Grove Ln
- 380 Butterfly Ln
- 558 Adina Way
- 662 January St
- 249 Colt Ln
- 564 Margie Place
- 206 S Oak Glen Ave
- 577 Belanger Dr
- 158 Colt Ln
- 177 Jerome Ct
- 449 W Tefft St Unit 23
- 449 W Tefft St Unit 41
- 160 San Antonio Ln
- 710 Crystal Way
- 719 W Tefft St
- 90111003 W Price St
