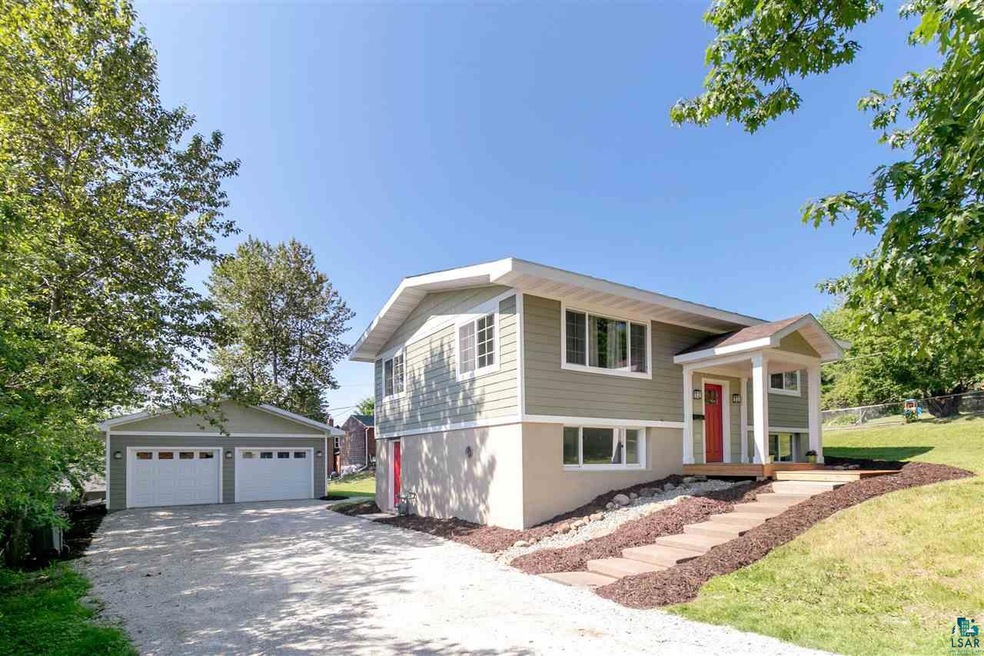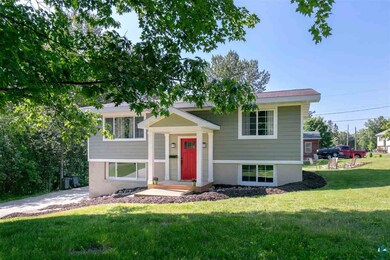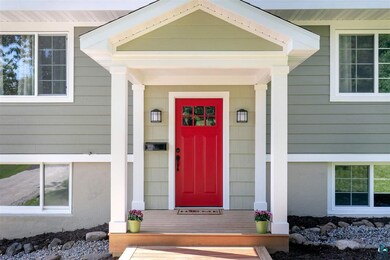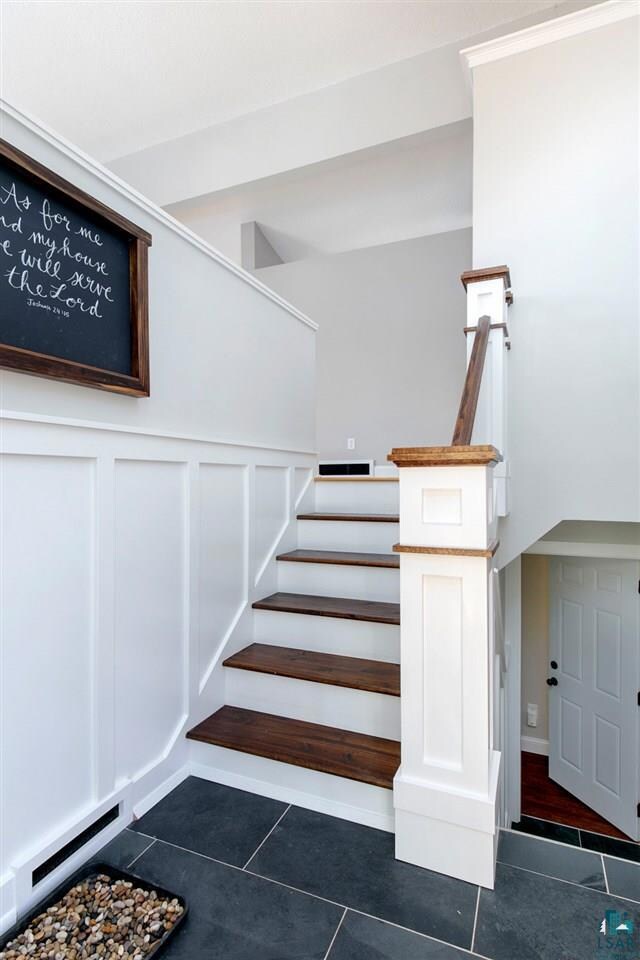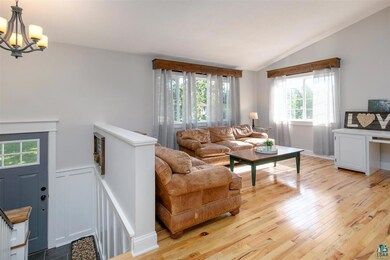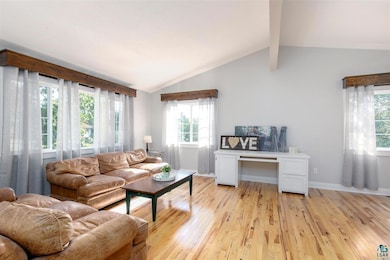
544 Park St Duluth, MN 55803
Morley Heights-Parkview NeighborhoodHighlights
- Recreation Room
- Vaulted Ceiling
- Main Floor Primary Bedroom
- Congdon Elementary School Rated A-
- Wood Flooring
- 1-minute walk to Morningside Park
About This Home
As of August 2024Absolutely Adorable! Hunter's Park 4 bedroom, 2 bath with a BRAND NEW 2 CAR GARAGE, LANDSCAPED YARD W/ FIRE PIT with just about every inch REMODELED, RESTORED, RENEWED OR REDONE! Love it the minute you walk in! New flooring graces the main level with an attractive decor to compliment and New windows installed throughout almost every room. Enjoy a sparkling, main floor bath with 2 bedrooms on this level! The living room, dining room and kitchen provide an open feel for entertaining and conversing! Lower level Rec Area provides you with a walk out- complete with mudroom area or a second kitchen area- whichever is the best choice for your family! Walk in from the new garage on this level to space to "drop and run"! Use this area as a wet bar area and put in a stove or a beverage fridge or use it as a craft area! Open Rec Room with lots of light to enjoy this fantastic "play space". Updated furnace and hot water heater in a cinched up laundry area. Another 2 bedrooms on this level with their own remodeled bath! Sun streams through oversized windows throughout (some of them updated). The exterior LP Smart Side sparkles and provides curb appeal! Brand new, retaining wall in the rear yard provides an excellent "planter" for your gardening area and there is still enough yard for your fire pit and kids' toys! The 24x 28 garage is amazing with workshop area, heater and is brand , spanking new! Truly "MOVE IN" Ready!
Last Agent to Sell the Property
Messina & Associates Real Estate Listed on: 07/18/2019
Home Details
Home Type
- Single Family
Est. Annual Taxes
- $1,937
Year Built
- Built in 1973
Lot Details
- 0.33 Acre Lot
- Lot Dimensions are 102x141
Home Design
- Split Foyer
- Bi-Level Home
- Poured Concrete
- Wood Frame Construction
- Asphalt Shingled Roof
- Composition Shingle
Interior Spaces
- Vaulted Ceiling
- Mud Room
- Entrance Foyer
- Family Room
- Living Room
- Combination Kitchen and Dining Room
- Recreation Room
- Wood Flooring
- Laundry Room
Bedrooms and Bathrooms
- 4 Bedrooms
- Primary Bedroom on Main
- Bathroom on Main Level
Finished Basement
- Walk-Out Basement
- Basement Fills Entire Space Under The House
- Bedroom in Basement
- Recreation or Family Area in Basement
- Finished Basement Bathroom
Parking
- 2 Car Detached Garage
- Off-Street Parking
Utilities
- Forced Air Heating System
- Heating System Uses Natural Gas
Listing and Financial Details
- Assessor Parcel Number 010-0100-00150
Ownership History
Purchase Details
Home Financials for this Owner
Home Financials are based on the most recent Mortgage that was taken out on this home.Purchase Details
Home Financials for this Owner
Home Financials are based on the most recent Mortgage that was taken out on this home.Purchase Details
Home Financials for this Owner
Home Financials are based on the most recent Mortgage that was taken out on this home.Purchase Details
Home Financials for this Owner
Home Financials are based on the most recent Mortgage that was taken out on this home.Similar Homes in Duluth, MN
Home Values in the Area
Average Home Value in this Area
Purchase History
| Date | Type | Sale Price | Title Company |
|---|---|---|---|
| Deed | $432,000 | -- | |
| Warranty Deed | $500 | None Listed On Document | |
| Warranty Deed | $277,000 | North Shore Title Llc | |
| Warranty Deed | $151,515 | Affinity Plus Title Company |
Mortgage History
| Date | Status | Loan Amount | Loan Type |
|---|---|---|---|
| Open | $334,000 | New Conventional | |
| Previous Owner | $334,126 | VA | |
| Previous Owner | $325,000 | VA | |
| Previous Owner | $257,000 | VA | |
| Previous Owner | $125,400 | New Conventional | |
| Previous Owner | $73,000 | New Conventional | |
| Previous Owner | $62,000 | New Conventional | |
| Previous Owner | $52,000 | Unknown |
Property History
| Date | Event | Price | Change | Sq Ft Price |
|---|---|---|---|---|
| 08/22/2024 08/22/24 | Sold | $432,000 | +10.8% | $250 / Sq Ft |
| 07/11/2024 07/11/24 | Pending | -- | -- | -- |
| 07/07/2024 07/07/24 | For Sale | $389,900 | +40.8% | $226 / Sq Ft |
| 09/16/2019 09/16/19 | Sold | $277,000 | 0.0% | $160 / Sq Ft |
| 08/21/2019 08/21/19 | Pending | -- | -- | -- |
| 07/18/2019 07/18/19 | For Sale | $277,000 | +109.8% | $160 / Sq Ft |
| 12/04/2015 12/04/15 | Sold | $132,000 | 0.0% | $87 / Sq Ft |
| 10/28/2015 10/28/15 | Pending | -- | -- | -- |
| 10/14/2015 10/14/15 | For Sale | $132,000 | -- | $87 / Sq Ft |
Tax History Compared to Growth
Tax History
| Year | Tax Paid | Tax Assessment Tax Assessment Total Assessment is a certain percentage of the fair market value that is determined by local assessors to be the total taxable value of land and additions on the property. | Land | Improvement |
|---|---|---|---|---|
| 2023 | $3,946 | $272,800 | $48,400 | $224,400 |
| 2022 | $25 | $258,200 | $46,200 | $212,000 |
| 2021 | $25 | $211,100 | $38,000 | $173,100 |
| 2020 | $840 | $199,300 | $35,700 | $163,600 |
| 2019 | $1,962 | $199,300 | $35,700 | $163,600 |
| 2018 | $1,560 | $139,800 | $37,800 | $102,000 |
| 2017 | $1,562 | $123,700 | $37,800 | $85,900 |
| 2016 | $1,368 | $123,700 | $37,800 | $85,900 |
| 2015 | $1,398 | $86,800 | $28,800 | $58,000 |
| 2014 | $1,304 | $81,100 | $8,100 | $73,000 |
Agents Affiliated with this Home
-
Conner Linde
C
Seller's Agent in 2024
Conner Linde
Real Estate Consultants
(218) 343-3107
3 in this area
129 Total Sales
-
Katie Carter

Buyer's Agent in 2024
Katie Carter
RE/MAX
(218) 213-4210
2 in this area
103 Total Sales
-
Deanna Bennett
D
Seller's Agent in 2019
Deanna Bennett
Messina & Associates Real Estate
(218) 343-8444
10 in this area
519 Total Sales
-
Kevin Kalligher

Buyer's Agent in 2019
Kevin Kalligher
RE/MAX
(218) 606-0198
3 in this area
286 Total Sales
-
Kevin O'Brien
K
Seller's Agent in 2015
Kevin O'Brien
Messina & Associates Real Estate
(218) 310-3192
5 in this area
206 Total Sales
-
Brenna Fahlin

Buyer's Agent in 2015
Brenna Fahlin
Messina & Associates Real Estate
(218) 728-4436
5 in this area
306 Total Sales
Map
Source: Lake Superior Area REALTORS®
MLS Number: 6084870
APN: 010010000150
- 552 Park St
- 507 Glenwood St
- 2327 Silcox Ave
- 24 Minneapolis Ave
- 1224 S Ridge Rd
- 415 Minneapolis Ave
- 2234 Dunedin Ave
- 2035 Columbus Ave
- 115 E Arrowhead Rd
- 2xxx Harvard Ave
- 2125 Harvard Ave
- 609 N 34th Ave E
- 1837 Woodland Ave
- 3603 E 3rd St
- 124 E Wabasha St
- 430 Hartley Place
- 18 E Wabasha St
- 2404 Jean Duluth Rd
- 3424 Woodland Ave
- 4106 Gladstone St
