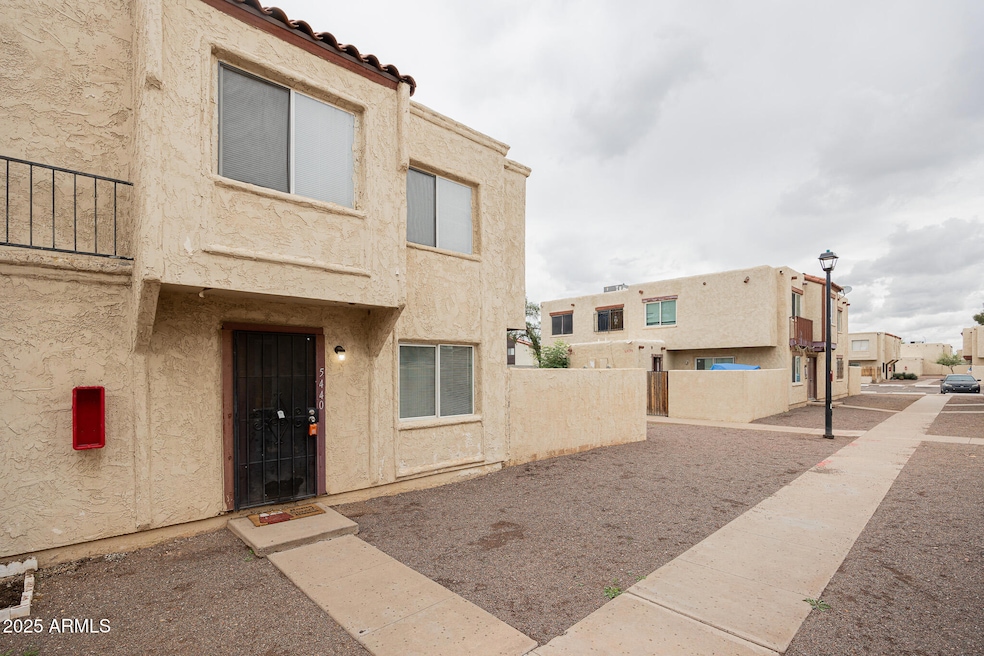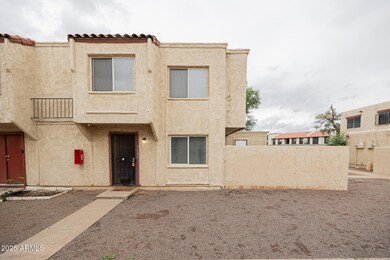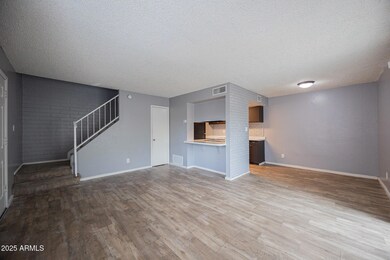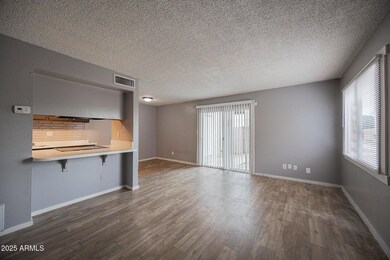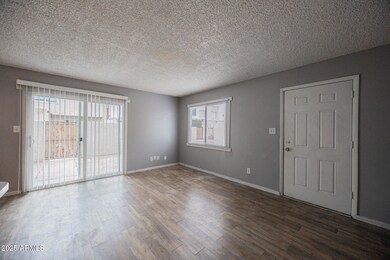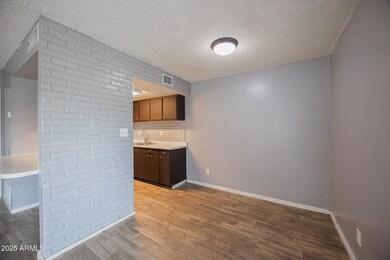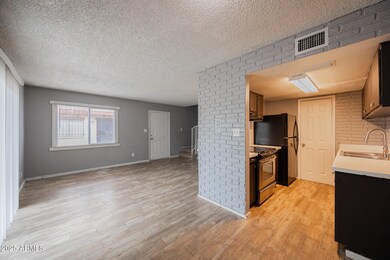5440 W Belleview St Phoenix, AZ 85043
Highlights
- Gated Community
- Patio
- Outdoor Storage
- Phoenix Coding Academy Rated A
- Tile Flooring
- Central Air
About This Home
Charming 3/1 Phoenix Townhouse with Mountain Views! This beautifully updated townhouse features all tile and wood-style flooring, fresh neutral paint, and a modern kitchen with breakfast bar that flows seamlessly into the spacious living room. Oversized upstairs bedrooms offer comfort and storage, complemented by an updated bathroom. Enjoy a private tranquil patio, community walking paths, and stunning mountain views. Conveniently located near schools, shopping, dining, and major freeways, this home combines style, comfort, and a prime Phoenix location - perfect for long-term living!
Listing Agent
AZ Prime Property Management License #BR639934000 Listed on: 11/20/2025
Townhouse Details
Home Type
- Townhome
Est. Annual Taxes
- $494
Year Built
- Built in 1972
Lot Details
- 939 Sq Ft Lot
- Block Wall Fence
Parking
- Assigned Parking
Home Design
- Wood Frame Construction
- Built-Up Roof
- Stucco
Interior Spaces
- 972 Sq Ft Home
- 2-Story Property
- Washer Hookup
Flooring
- Carpet
- Laminate
- Tile
Bedrooms and Bathrooms
- 3 Bedrooms
- 1 Bathroom
Outdoor Features
- Patio
- Outdoor Storage
Schools
- Cartwright Elementary And Middle School
- Carl Hayden High School
Utilities
- Central Air
- Heating Available
Listing and Financial Details
- Property Available on 11/20/25
- 12-Month Minimum Lease Term
- Tax Lot 722
- Assessor Parcel Number 103-30-086
Community Details
Overview
- Property has a Home Owners Association
- Hallcraft Villas 6 Association, Phone Number (623) 691-0997
- Hallcraft Villas West 6 Subdivision
Security
- Gated Community
Map
Source: Arizona Regional Multiple Listing Service (ARMLS)
MLS Number: 6950112
APN: 103-30-086
- 1420 N 54th Ave
- 1455 N 53rd Dr Unit 899
- 1463 N 53rd Dr Unit 895
- 5438 W Lynwood St
- 1632 N 55th Dr
- 5502 W Coronado Rd
- 1618 N 52nd Dr
- 5514 W Berkeley Rd
- 5523 W Palm Ln
- 5154 W Berkeley Rd Unit 10
- 1801 N 57th Dr
- 4941 W Granada Rd
- 4870 W Almeria Rd
- 5243 W Vernon Ave
- 1124 N 59th Dr
- 5159 W Vernon Ave
- 5336 W Lewis Ave
- 5149 W Lewis Ave
- 5926 W Hubbell St
- 5539 W Wilshire Dr
- 5415 W Lynwood St Unit 668
- 1445 N 53rd Dr Unit 904
- 5337 W Berkeley Rd
- 5821 W Mcdowell Rd
- 5802 W Berkeley Rd
- 5407 W Vernon Ave
- 5243 W Lewis Ave
- 6161 W Mcdowell Rd
- 6231 W Mcdowell Rd
- 6038 W Vernon Ave
- 2208 N 47th Ln
- 4620 W Mcdowell Rd
- 2634 N 51st Ave
- 4620 W Mcdowell Rd Unit 2-2
- 4620 W Mcdowell Rd Unit 1S
- 4620 W Mcdowell Rd Unit ST
- 4620 W Mcdowell Rd Unit 2-1
- 2002 N 47th Ave
- 6405 W Mcdowell Rd
- 2827 N 51st Ave
