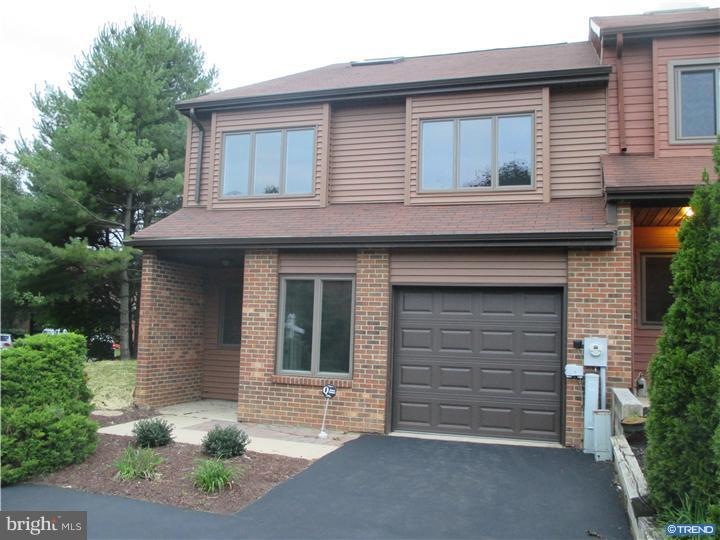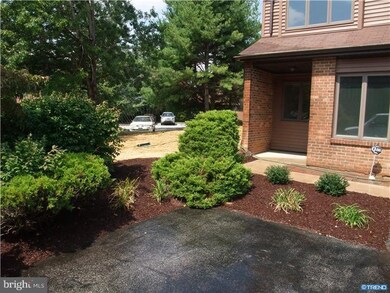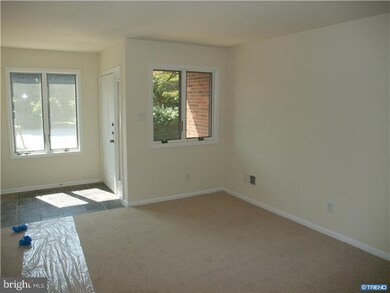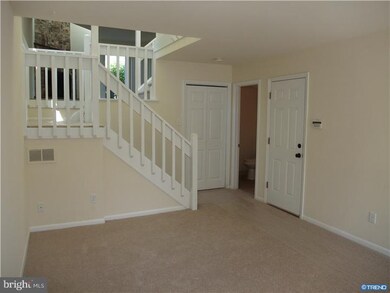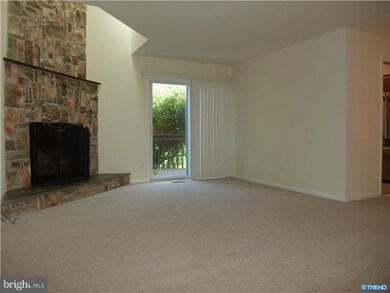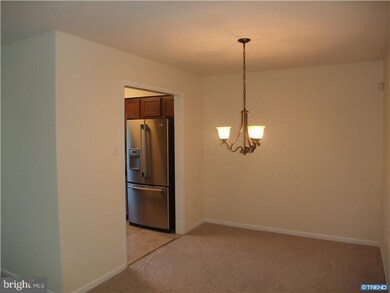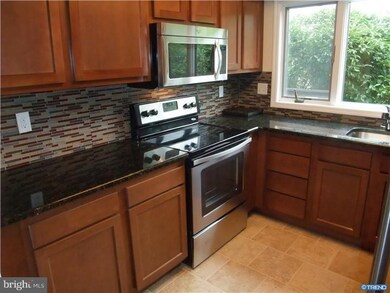
5441 Pinehurst Dr Wilmington, DE 19808
Highlights
- Deck
- Contemporary Architecture
- 4 Car Direct Access Garage
- Linden Hill Elementary School Rated A
- Attic
- Cul-De-Sac
About This Home
As of September 2021Beautiful, fully updated end unit w/garage and large premium, private lot in the center of Pike Creek Valley. Longtime owner (not a for profit flipper) has addressed every possible improvement. Long list of updates include, HVAC, windows, siding, new kitchen (floor, cherry cabinets, granite, back splash, disposal, SS range, DW, refrigerator), 2 baths w/new floors, vanities, toilets, fixtures. All new premium carpet, pad and doors throughout. New garage door and fresh landscaping. All fully covered w/Home Buyers 2-10 Warranty w/Enhanced HVAC coverage. Shop and compare this home w/others up to $250000.
Last Agent to Sell the Property
Patterson-Schwartz-Newark License #R1-0002062 Listed on: 09/05/2014

Townhouse Details
Home Type
- Townhome
Est. Annual Taxes
- $2,297
Year Built
- Built in 1981
Lot Details
- 9,583 Sq Ft Lot
- Cul-De-Sac
- South Facing Home
- Side Yard
- Property is in good condition
HOA Fees
- $4 Monthly HOA Fees
Home Design
- Contemporary Architecture
- Brick Exterior Construction
- Pitched Roof
- Shingle Roof
- Vinyl Siding
- Concrete Perimeter Foundation
Interior Spaces
- 2,450 Sq Ft Home
- Property has 3 Levels
- Ceiling Fan
- Skylights
- Stone Fireplace
- Family Room
- Living Room
- Dining Room
- Laundry on upper level
- Attic
Kitchen
- Self-Cleaning Oven
- Built-In Range
- Dishwasher
- Disposal
Flooring
- Wall to Wall Carpet
- Vinyl
Bedrooms and Bathrooms
- 3 Bedrooms
- En-Suite Primary Bedroom
- En-Suite Bathroom
Parking
- 4 Car Direct Access Garage
- 3 Open Parking Spaces
- Garage Door Opener
Outdoor Features
- Deck
Utilities
- Forced Air Heating and Cooling System
- Back Up Electric Heat Pump System
- 200+ Amp Service
- Electric Water Heater
- Cable TV Available
Community Details
- Association fees include common area maintenance, snow removal
- Fairway Falls Subdivision
Listing and Financial Details
- Assessor Parcel Number 08-036.40-299
Ownership History
Purchase Details
Home Financials for this Owner
Home Financials are based on the most recent Mortgage that was taken out on this home.Purchase Details
Home Financials for this Owner
Home Financials are based on the most recent Mortgage that was taken out on this home.Purchase Details
Home Financials for this Owner
Home Financials are based on the most recent Mortgage that was taken out on this home.Purchase Details
Home Financials for this Owner
Home Financials are based on the most recent Mortgage that was taken out on this home.Purchase Details
Home Financials for this Owner
Home Financials are based on the most recent Mortgage that was taken out on this home.Purchase Details
Home Financials for this Owner
Home Financials are based on the most recent Mortgage that was taken out on this home.Similar Homes in Wilmington, DE
Home Values in the Area
Average Home Value in this Area
Purchase History
| Date | Type | Sale Price | Title Company |
|---|---|---|---|
| Deed | -- | None Available | |
| Deed | $239,900 | None Available | |
| Deed | $167,250 | None Available | |
| Deed | $119,950 | -- | |
| Deed | $239,900 | -- | |
| Interfamily Deed Transfer | -- | Lawyers Title Insurance Corp |
Mortgage History
| Date | Status | Loan Amount | Loan Type |
|---|---|---|---|
| Open | $320,000 | VA | |
| Previous Owner | $236,664 | FHA | |
| Previous Owner | $236,418 | FHA | |
| Previous Owner | $235,554 | FHA | |
| Previous Owner | $211,850 | New Conventional | |
| Previous Owner | $171,099 | New Conventional | |
| Previous Owner | $191,900 | Fannie Mae Freddie Mac | |
| Previous Owner | $36,000 | Stand Alone Second | |
| Previous Owner | $102,000 | No Value Available |
Property History
| Date | Event | Price | Change | Sq Ft Price |
|---|---|---|---|---|
| 09/30/2021 09/30/21 | Sold | $320,000 | +6.7% | $108 / Sq Ft |
| 08/11/2021 08/11/21 | Pending | -- | -- | -- |
| 08/08/2021 08/08/21 | For Sale | $299,900 | +25.0% | $101 / Sq Ft |
| 12/28/2018 12/28/18 | Sold | $239,900 | 0.0% | $98 / Sq Ft |
| 11/11/2018 11/11/18 | Pending | -- | -- | -- |
| 11/05/2018 11/05/18 | For Sale | $239,900 | +7.6% | $98 / Sq Ft |
| 02/20/2015 02/20/15 | Sold | $223,000 | -0.8% | $91 / Sq Ft |
| 12/10/2014 12/10/14 | Pending | -- | -- | -- |
| 11/10/2014 11/10/14 | Price Changed | $224,900 | -2.2% | $92 / Sq Ft |
| 10/23/2014 10/23/14 | Price Changed | $229,900 | -2.1% | $94 / Sq Ft |
| 09/05/2014 09/05/14 | For Sale | $234,900 | -- | $96 / Sq Ft |
Tax History Compared to Growth
Tax History
| Year | Tax Paid | Tax Assessment Tax Assessment Total Assessment is a certain percentage of the fair market value that is determined by local assessors to be the total taxable value of land and additions on the property. | Land | Improvement |
|---|---|---|---|---|
| 2024 | $3,280 | $85,600 | $12,100 | $73,500 |
| 2023 | $2,908 | $85,600 | $12,100 | $73,500 |
| 2022 | $2,924 | $85,600 | $12,100 | $73,500 |
| 2021 | $2,921 | $85,600 | $12,100 | $73,500 |
| 2020 | $2,922 | $85,600 | $12,100 | $73,500 |
| 2019 | $3,124 | $85,600 | $12,100 | $73,500 |
| 2018 | $161 | $85,600 | $12,100 | $73,500 |
| 2017 | $2,680 | $85,000 | $12,100 | $72,900 |
| 2016 | $2,680 | $85,000 | $12,100 | $72,900 |
| 2015 | $2,518 | $85,000 | $12,100 | $72,900 |
| 2014 | $2,340 | $85,000 | $12,100 | $72,900 |
Agents Affiliated with this Home
-
Lori Sample

Seller's Agent in 2021
Lori Sample
EXIT Preferred Realty
(443) 350-0137
1 in this area
45 Total Sales
-
Valerie Bumpers

Buyer's Agent in 2021
Valerie Bumpers
English Realty
(302) 273-0508
1 in this area
9 Total Sales
-
Travis L. Dorman

Seller's Agent in 2018
Travis L. Dorman
RE/MAX
(302) 841-3446
8 in this area
121 Total Sales
-
Jay Heilman
J
Buyer's Agent in 2018
Jay Heilman
D.R. Horton Realty of Delaware, LLC
(484) 643-3708
1,213 Total Sales
-
Jack Teague Jr

Seller's Agent in 2015
Jack Teague Jr
Patterson Schwartz
(302) 547-6598
7 in this area
71 Total Sales
-
Justin Kierstead

Buyer's Agent in 2015
Justin Kierstead
Patterson Schwartz
(484) 888-5513
Map
Source: Bright MLS
MLS Number: 1003070396
APN: 08-036.40-299
- 5446 Doral Dr
- 5459 Pinehurst Dr
- 3239 Brookline Rd
- 5207 Birch Cir Unit 166
- 3903 Haley Ct Unit 56
- 3801 Haley Ct Unit 61
- 5407 Jenmatt Dr
- 4813 #2 Hogan Dr
- 4815 Hogan Dr
- 4811 Hogan Dr Unit 3
- 4809 Hogan Dr Unit 4
- 4807 Hogan Dr Unit 5
- 4805 Hogan Dr Unit 6
- 4803 Hogan Dr Unit 7
- 4702 Linden Knoll Dr Unit 325
- 58 Vansant Rd
- 7 Ridge Blvd
- 3600 Rustic Ln Unit 245
- 3600 Rustic Ln Unit 211
- 3602 Rustic Ln Unit 144
