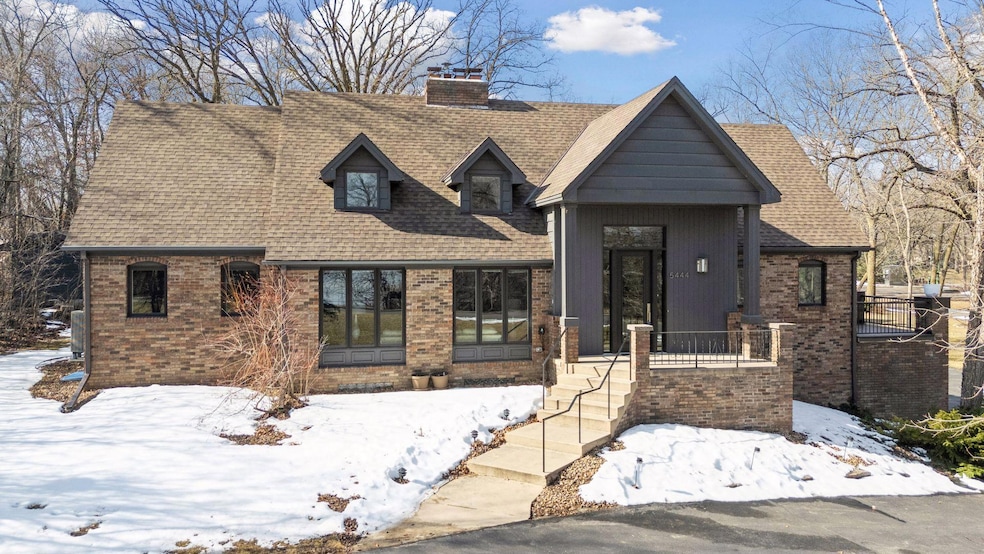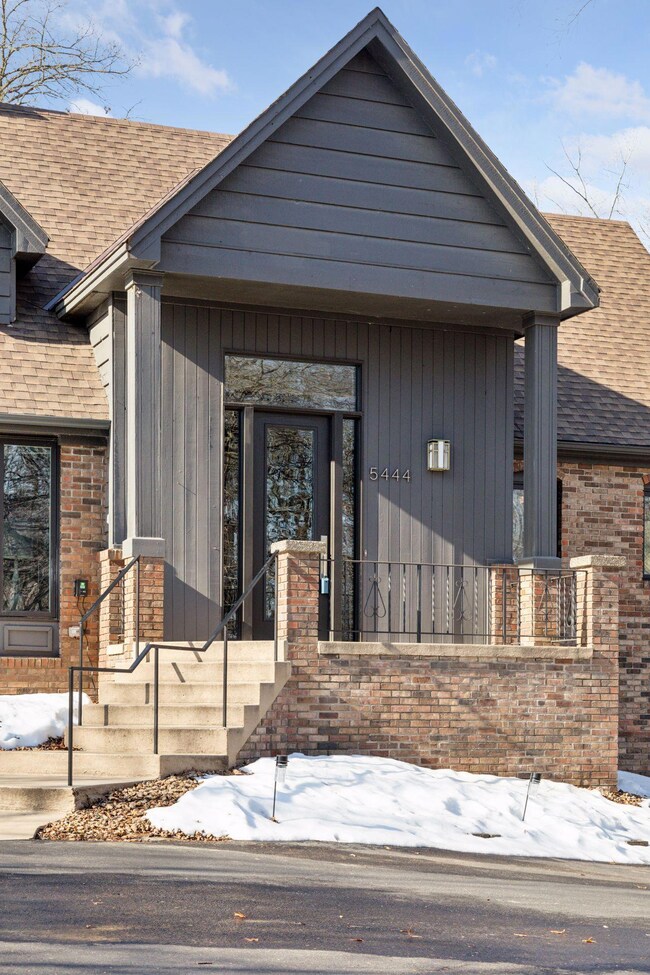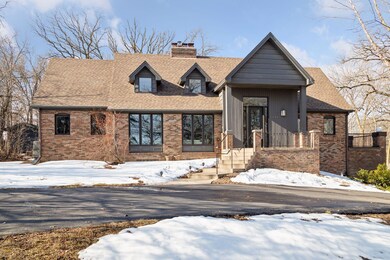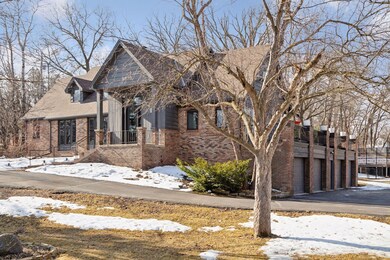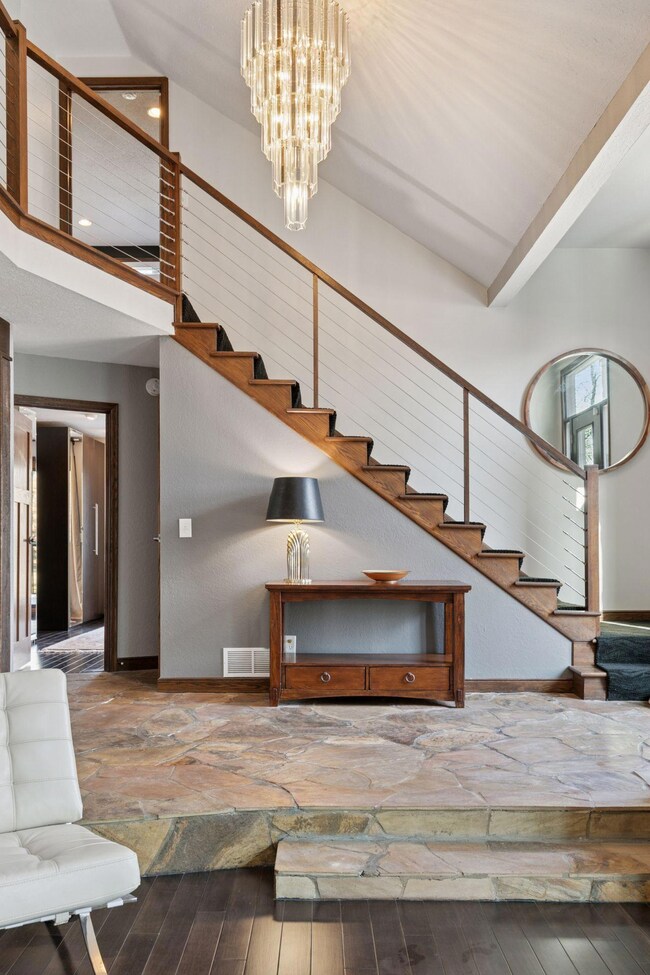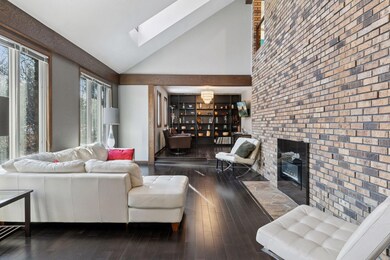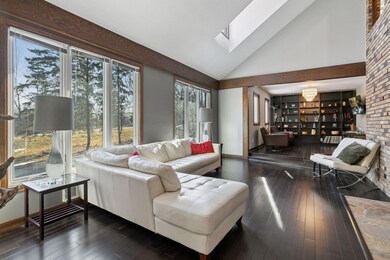
5444 134th St W Saint Paul, MN 55124
Scott Highlands NeighborhoodHighlights
- Home fronts a pond
- Lake View
- Living Room with Fireplace
- Highland Elementary School Rated A-
- 35,719 Sq Ft lot
- Main Floor Primary Bedroom
About This Home
As of April 2025With 5 bedrooms, 5 bathrooms, and a 4-car garage, this meticulously updated modified 2-story is located on a peaceful .82-acre wooded cul-de-sac lot with serene pond views. Plus, it's within walking distance to both Long and Farquar Lakes, offering the perfect blend of tranquility and convenience. Step inside to discover a beautiful, modern kitchen featuring upgraded appliances, including a Thermador built-in refrigerator and a new GE Cafe Advantium 5-in-1 oven, modern soft-close cabinets, elegant countertops, and an electric fireplace that adds a cozy touch to the space. The kitchen is seamlessly connected to a bar area with a refrigerator, making it ideal for entertaining. Enjoy outdoor gatherings in style with an oversized, maintenance-free deck and an adjoining sun porch that offers plenty of space for hosting. The lower level is complete with a full second kitchen, a bedroom, a bathroom, a family room with a wet bar, and a second laundry room—perfect for visiting relatives or teens who enjoy their own space. The 4-stall garage is the pièce de résistance, perfect for car, toy, and workshop enthusiasts. Plus, the shop area has a newly installed heat pump and a new electrical panel (updated in 2023). Home heating and cooling are provided by a new heat pump and new high-efficiency furnace, offering Dual Fuel energy savings. A new radon mitigation system, upgraded insulation, and new front stair railings with ground lights add efficiency and security. Newly redesigned upstairs bathrooms feature a stunning tiled shower. The home also boasts 2-story vaulted ceilings in the foyer and living room, beautiful tile and hardwood floors, a main floor master ensuite, and 3 fireplaces (2 electric, 1 wood-burning). This 4000+ square foot home is truly a dream come true!
Home Details
Home Type
- Single Family
Est. Annual Taxes
- $7,774
Year Built
- Built in 1974
Lot Details
- 0.82 Acre Lot
- Lot Dimensions are 264x142x125x284
- Home fronts a pond
- Cul-De-Sac
Parking
- 4 Car Attached Garage
- Tuck Under Garage
- Garage Door Opener
Interior Spaces
- 2-Story Property
- Wood Burning Fireplace
- Electric Fireplace
- Family Room
- Living Room with Fireplace
- 3 Fireplaces
- Dining Room
- Game Room with Fireplace
- Lake Views
- Finished Basement
- Partial Basement
Kitchen
- Range
- Microwave
- Dishwasher
- Wine Cooler
- Disposal
- The kitchen features windows
Bedrooms and Bathrooms
- 5 Bedrooms
- Primary Bedroom on Main
Laundry
- Dryer
- Washer
Utilities
- Forced Air Heating and Cooling System
- Baseboard Heating
- Cable TV Available
Community Details
- No Home Owners Association
- Knottywoods 2Nd Subdivision
Listing and Financial Details
- Assessor Parcel Number 014270101010
Ownership History
Purchase Details
Home Financials for this Owner
Home Financials are based on the most recent Mortgage that was taken out on this home.Purchase Details
Home Financials for this Owner
Home Financials are based on the most recent Mortgage that was taken out on this home.Purchase Details
Purchase Details
Purchase Details
Similar Homes in Saint Paul, MN
Home Values in the Area
Average Home Value in this Area
Purchase History
| Date | Type | Sale Price | Title Company |
|---|---|---|---|
| Deed | $751,927 | -- | |
| Warranty Deed | $132,000 | First American Title Insuran | |
| Interfamily Deed Transfer | -- | None Available | |
| Warranty Deed | $257,000 | -- | |
| Warranty Deed | $275,000 | -- |
Mortgage History
| Date | Status | Loan Amount | Loan Type |
|---|---|---|---|
| Open | $391,000 | New Conventional | |
| Previous Owner | $325,000 | New Conventional | |
| Previous Owner | $294,000 | New Conventional | |
| Previous Owner | $296,910 | New Conventional | |
| Previous Owner | $273,000 | Adjustable Rate Mortgage/ARM |
Property History
| Date | Event | Price | Change | Sq Ft Price |
|---|---|---|---|---|
| 04/30/2025 04/30/25 | Sold | $751,927 | 0.0% | $175 / Sq Ft |
| 03/28/2025 03/28/25 | Price Changed | $752,000 | +7.4% | $175 / Sq Ft |
| 03/28/2025 03/28/25 | Pending | -- | -- | -- |
| 03/26/2025 03/26/25 | For Sale | $699,927 | +6.0% | $163 / Sq Ft |
| 07/28/2023 07/28/23 | Sold | $660,000 | 0.0% | $154 / Sq Ft |
| 07/10/2023 07/10/23 | Pending | -- | -- | -- |
| 07/02/2023 07/02/23 | Off Market | $660,000 | -- | -- |
| 06/26/2023 06/26/23 | Price Changed | $650,000 | -3.7% | $151 / Sq Ft |
| 06/12/2023 06/12/23 | For Sale | $675,000 | -- | $157 / Sq Ft |
Tax History Compared to Growth
Tax History
| Year | Tax Paid | Tax Assessment Tax Assessment Total Assessment is a certain percentage of the fair market value that is determined by local assessors to be the total taxable value of land and additions on the property. | Land | Improvement |
|---|---|---|---|---|
| 2023 | $7,774 | $656,800 | $126,300 | $530,500 |
| 2022 | $6,460 | $649,400 | $125,900 | $523,500 |
| 2021 | $6,108 | $546,500 | $109,400 | $437,100 |
| 2020 | $6,140 | $510,900 | $104,200 | $406,700 |
| 2019 | $5,309 | $500,000 | $99,300 | $400,700 |
| 2018 | $5,267 | $451,000 | $94,500 | $356,500 |
| 2017 | $5,114 | $427,400 | $90,000 | $337,400 |
| 2016 | $5,260 | $394,500 | $85,700 | $308,800 |
| 2015 | $5,116 | $399,196 | $83,847 | $315,349 |
| 2014 | -- | $390,912 | $80,611 | $310,301 |
| 2013 | -- | $375,652 | $74,278 | $301,374 |
Agents Affiliated with this Home
-
John Wichmann

Seller's Agent in 2025
John Wichmann
RE/MAX Advantage Plus
(612) 309-4749
2 in this area
259 Total Sales
-
Stacy Elmquist

Buyer's Agent in 2025
Stacy Elmquist
Edina Realty, Inc.
(952) 457-7946
1 in this area
137 Total Sales
-
Wendy Carson

Seller's Agent in 2023
Wendy Carson
RE/MAX Results
(651) 341-6020
4 in this area
201 Total Sales
-
Amanda Hawkins

Buyer Co-Listing Agent in 2023
Amanda Hawkins
RE/MAX Advantage Plus
(612) 310-2133
1 in this area
71 Total Sales
Map
Source: NorthstarMLS
MLS Number: 6683154
APN: 01-42701-01-010
- 5320 132nd St W
- 13056 Euclid Ave
- 13197 132nd St W
- 13804 Euclid Ct
- 13651 Everton Ave
- 13937 Ember Ct
- 13040 Exley Ave
- 13307 Ellice Ct
- 13930 Ember Ct
- 13964 Euclid Ct
- 5998 133rd Street Ct
- 12827 Euclid Ave
- 13554 Fernando Ave
- 14125 141st St W
- 12977 Echo Ln
- 5999 139th St W
- 14127 141st St W
- 14118 Essex Ln
- 14150 Elgin Ct
- 12761 Ethelton Way
