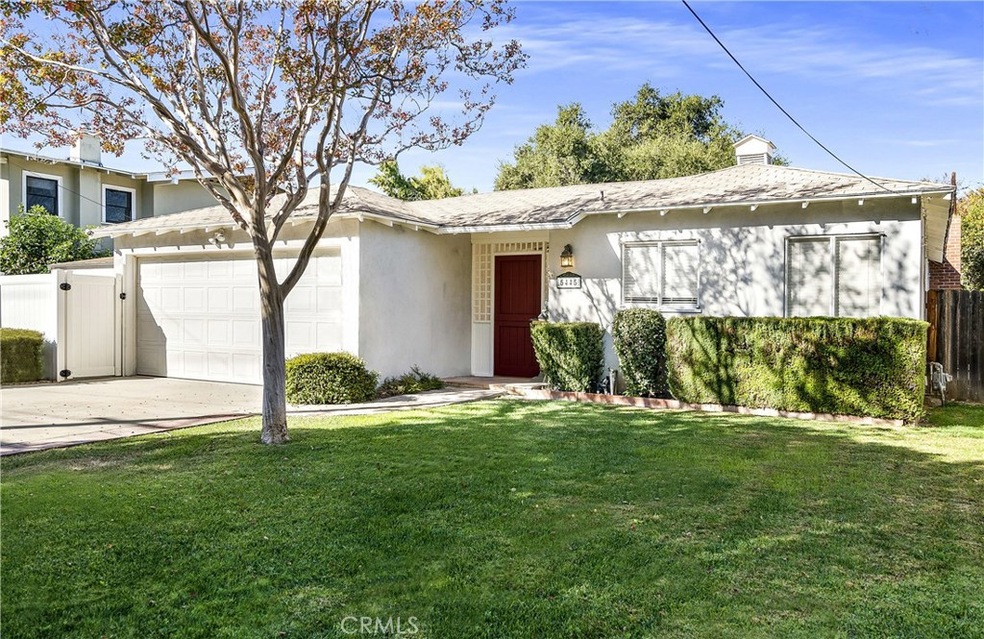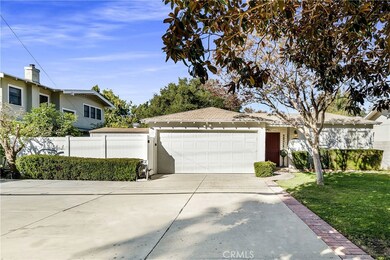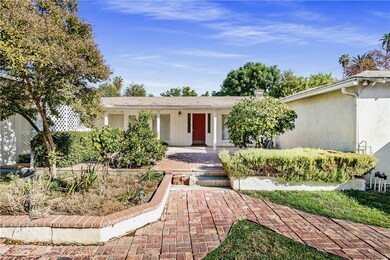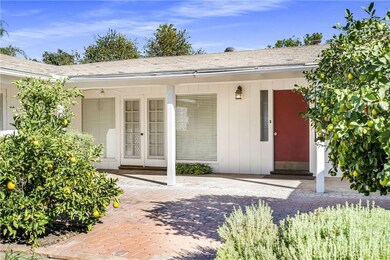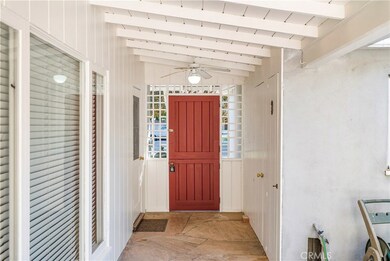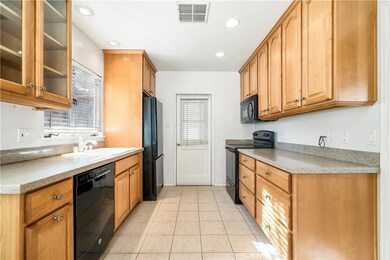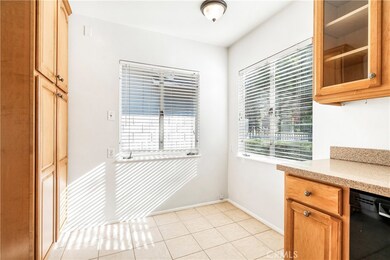
5445 Brockton Ave Riverside, CA 92506
Wood Streets NeighborhoodEstimated Value: $639,660 - $660,000
Highlights
- RV Access or Parking
- Two Primary Bedrooms
- No HOA
- Polytechnic High School Rated A-
- Wood Flooring
- Breakfast Area or Nook
About This Home
As of January 2020You have to see what's behind Door Number One! This "Wood Streets" 1949 gem is so charming that it will knock your socks off. Walk through the breezeway Dutch Door and into the elegant courtyard, then through the front door of the home to be welcomed by recently refinished original hardwood floors and fresh paint throughout. Updated kitchen with nook area, with matching dishwasher, refrigerator, stove and built-in microwave. Formal dining room too, with two original corner hutches. Spacious living room with fireplace and floor-to-ceiling windows overlooking the delightful courtyard. Central air/heat. TWO master bedroom suites -- one with a separate entrance. The private backyard is part of a generous lot size of 8,712 sq complete with many citrus trees, shade trees, privacy, pathways, and vinyl fencing. The two-car garage is adjacent to a Tuff Shed for extra storage, and there is extra parking for guests. You really have to see this home to feel its grace and appeal. This home has been in the same family for quite a few years, and it's time for a new family to enjoy this tranquil space.
Last Agent to Sell the Property
Re/Max Partners License #01224102 Listed on: 11/09/2019

Home Details
Home Type
- Single Family
Est. Annual Taxes
- $5,093
Year Built
- Built in 1949
Lot Details
- 8,712 Sq Ft Lot
- Sprinklers on Timer
- Property is zoned R1065
Parking
- 2 Car Garage
- Parking Available
- RV Access or Parking
Home Design
- Turnkey
- Raised Foundation
- Composition Roof
Interior Spaces
- 1,420 Sq Ft Home
- 1-Story Property
- Living Room with Fireplace
- Dining Room
- Wood Flooring
Kitchen
- Breakfast Area or Nook
- Microwave
- Dishwasher
Bedrooms and Bathrooms
- 2 Main Level Bedrooms
- Double Master Bedroom
- 2 Full Bathrooms
- Bathtub with Shower
Laundry
- Laundry Room
- Laundry in Garage
Schools
- Polytechnic High School
Additional Features
- Exterior Lighting
- Central Heating and Cooling System
Community Details
- No Home Owners Association
Listing and Financial Details
- Tax Lot 13
- Assessor Parcel Number 218171024
Ownership History
Purchase Details
Home Financials for this Owner
Home Financials are based on the most recent Mortgage that was taken out on this home.Purchase Details
Purchase Details
Home Financials for this Owner
Home Financials are based on the most recent Mortgage that was taken out on this home.Purchase Details
Home Financials for this Owner
Home Financials are based on the most recent Mortgage that was taken out on this home.Similar Homes in Riverside, CA
Home Values in the Area
Average Home Value in this Area
Purchase History
| Date | Buyer | Sale Price | Title Company |
|---|---|---|---|
| Vidart Juan Miguel | $435,000 | First American Title Company | |
| Robison J W J | -- | None Available | |
| Robison J W | -- | Fidelity National Title Ins | |
| Robison J W | $110,000 | First American Title Ins Co |
Mortgage History
| Date | Status | Borrower | Loan Amount |
|---|---|---|---|
| Open | Vidart Juan Miguel | $320,965 | |
| Closed | Vidart Juan Miguel | $314,420 | |
| Previous Owner | Robison J W | $135,011 | |
| Previous Owner | Robison J W | $25,000 | |
| Previous Owner | Robison J W | $157,100 | |
| Previous Owner | Robison J W | $29,431 | |
| Previous Owner | Robison J W | $135,800 | |
| Previous Owner | Robison J W | $25,000 | |
| Previous Owner | Robison J W | $109,629 |
Property History
| Date | Event | Price | Change | Sq Ft Price |
|---|---|---|---|---|
| 01/02/2020 01/02/20 | Sold | $434,900 | 0.0% | $306 / Sq Ft |
| 11/22/2019 11/22/19 | Pending | -- | -- | -- |
| 11/09/2019 11/09/19 | For Sale | $434,900 | -- | $306 / Sq Ft |
Tax History Compared to Growth
Tax History
| Year | Tax Paid | Tax Assessment Tax Assessment Total Assessment is a certain percentage of the fair market value that is determined by local assessors to be the total taxable value of land and additions on the property. | Land | Improvement |
|---|---|---|---|---|
| 2023 | $5,093 | $457,155 | $94,605 | $362,550 |
| 2022 | $4,974 | $448,192 | $92,750 | $355,442 |
| 2021 | $4,907 | $439,405 | $90,932 | $348,473 |
| 2020 | $1,886 | $168,122 | $51,768 | $116,354 |
| 2019 | $1,850 | $164,826 | $50,753 | $114,073 |
| 2018 | $1,813 | $161,595 | $49,759 | $111,836 |
| 2017 | $1,780 | $158,428 | $48,784 | $109,644 |
| 2016 | $1,668 | $155,323 | $47,828 | $107,495 |
| 2015 | $1,643 | $152,991 | $47,110 | $105,881 |
| 2014 | $1,625 | $149,996 | $46,188 | $103,808 |
Agents Affiliated with this Home
-
April Glatzel

Seller's Agent in 2020
April Glatzel
RE/MAX
(951) 205-4429
48 in this area
93 Total Sales
-
Crystal Chavira
C
Buyer's Agent in 2020
Crystal Chavira
Realty ONE Group West
(909) 851-2796
1 in this area
41 Total Sales
Map
Source: California Regional Multiple Listing Service (CRMLS)
MLS Number: IG19263745
APN: 218-171-024
- 4128 Oakwood Place
- 3957 Rosewood Place
- 3868 Linwood Place
- 4426 Rosewood Place
- 3845 Elmwood Ct
- 4326 Edgewood Place
- 5215 Garwood Ct
- 4474 Highland Place
- 4200 Brentwood Ave
- 5183 Garwood Ct
- 4735 Linwood Place
- 3728 Rosewood Place
- 5942 Birch St
- 4639 Edgewood Place
- 4752 Barrington Ct
- 6014 Elenor St
- 3520 Rosewood Place
- 6068 Lawson Way
- 4365 Alta Vista Dr
- 5754 Tower Rd
- 5445 Brockton Ave
- 5431 Brockton Ave
- 5461 Brockton Ave
- 5415 Brockton Ave
- 5460 Alden Rd
- 5491 Brockton Ave
- 5480 Alden Rd
- 5440 Alden Rd
- 4141 Linwood Place
- 5420 Alden Rd
- 5505 Brockton Ave
- 4161 Linwood Place
- 5458 Brockton Ave
- 5426 Brockton Ave
- 4181 Linwood Place
- 5391 Brockton Ave
- 4143 Bandini Ave
- 4069 Linwood Place
- 4203 Linwood Place
- 5481 Alden Rd
