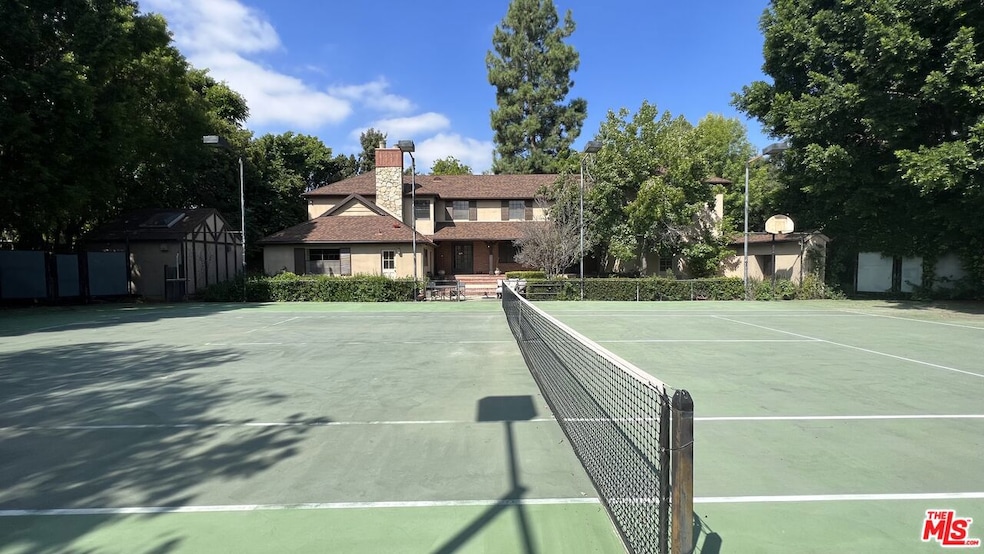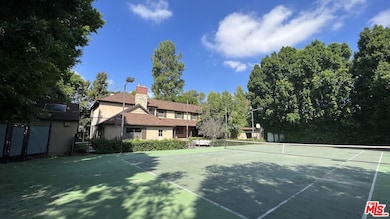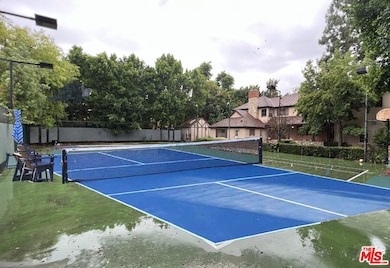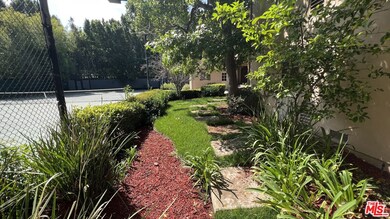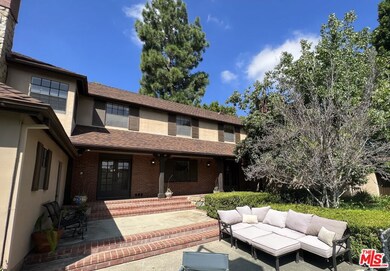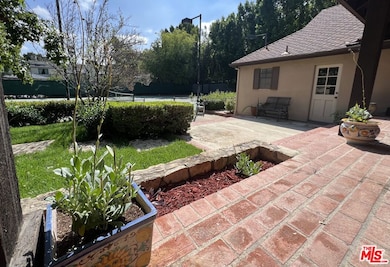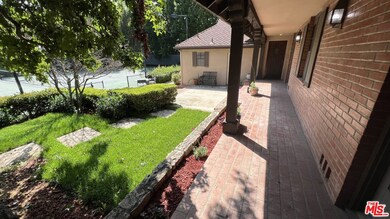
5445 Encino Ave Encino, CA 91316
Estimated Value: $4,685,000 - $4,981,000
Highlights
- Tennis Courts
- Pool House
- Gated Community
- Gaspar De Portola Middle School Rated A-
- Sauna
- Living Room with Fireplace
About This Home
As of November 2023Welcome to the prestigious Amestoy Estates! This exquisite property, tucked behind a private gate, boasts its own dedicated "Tennis Court" street name. Once the former Rita Hayworth Estate, this residence, envisioned by the renowned architect Edward Grenzbach, is a timeless masterpiece spanning 4,195 sq. ft. over two stories, featuring 5 bedrooms and 7 bathrooms. Within this elegant home, discover a spa room complete with a Jacuzzi and sauna. Entertain year-round on the full-size tennis court or pickleball court, surrounded by a grand courtyard and abundant French doors that provide seamless access to the expansive 20,296 sq. ft. lot. As you step inside, you're greeted by a spacious brick porch, perfect for casual seating and watching games. The interior boasts a captivating large living room with high ceilings, a cozy fireplace, and French doors leading to a spacious backyard, ideal for hosting grand events. Adjacent to the main living room is a versatile garden retreat that could serve as a media room, office, or guest suite with fireplace. The chef's kitchen offers ample storage and a walk-in pantry, flowing seamlessly into a breakfast area and family room. The romantic main suite beckons with a wood-burning fireplace, dual en-suite bathrooms, his and her walk-in closets, a jetted tub, and a walk-in shower. Upstairs, you'll find four additional spacious bedrooms and three bathrooms (one jack and jill). The property's curb appeal is impeccable, with a 3-car garage with abundant srotage and a comprehensive security system. This estate is just minutes away from Ventura Blvd, offering access to fitness centers, dining, and shopping. Grab your racquet and get ready for some game-changing moments! (open Tuesday 9/12 11am-1:30pm)
Last Agent to Sell the Property
Rodeo Realty- Brentwood License #01344390 Listed on: 09/07/2023

Home Details
Home Type
- Single Family
Est. Annual Taxes
- $30,567
Year Built
- Built in 1979 | Remodeled
Lot Details
- 0.47 Acre Lot
- Lot Dimensions are 123x137
- Fenced Yard
- Gated Home
- Sprinkler System
- Property is zoned LARA
Parking
- 3 Car Direct Access Garage
- Parking Storage or Cabinetry
- Driveway
Home Design
- Traditional Architecture
Interior Spaces
- 4,195 Sq Ft Home
- 2-Story Property
- Wood Burning Fireplace
- Gas Fireplace
- French Doors
- Entryway
- Great Room
- Family Room
- Living Room with Fireplace
- 3 Fireplaces
- Dining Room
- Den with Fireplace
- Library
- Sauna
- Attic Fan
- Property Views
Kitchen
- Breakfast Area or Nook
- Walk-In Pantry
- Oven or Range
- Microwave
- Freezer
- Dishwasher
- Disposal
Bedrooms and Bathrooms
- 5 Bedrooms
- Fireplace in Primary Bedroom Retreat
- Walk-In Closet
- Powder Room
Laundry
- Laundry Room
- Dryer
Home Security
- Security System Owned
- Intercom
Pool
- Pool House
- Heated Spa
- In Ground Spa
- Room in yard for a pool
Outdoor Features
- Tennis Courts
- Basketball Court
- Covered patio or porch
- Outdoor Grill
Utilities
- Zoned Heating and Cooling
- Gas Water Heater
- Central Water Heater
- Sewer in Street
Listing and Financial Details
- Assessor Parcel Number 2257-003-039
Community Details
Recreation
- Sport Court
Additional Features
- No Home Owners Association
- Gated Community
Ownership History
Purchase Details
Home Financials for this Owner
Home Financials are based on the most recent Mortgage that was taken out on this home.Similar Homes in Encino, CA
Home Values in the Area
Average Home Value in this Area
Purchase History
| Date | Buyer | Sale Price | Title Company |
|---|---|---|---|
| Masan Crossing Llc | $2,500,000 | Fidelity National Title |
Mortgage History
| Date | Status | Borrower | Loan Amount |
|---|---|---|---|
| Open | Masan Crossing Llc | $3,487,500 | |
| Previous Owner | Vein Philip H | $125,000 | |
| Previous Owner | Vein Philip H | $208,515 | |
| Previous Owner | Vein Philip H | $250,000 | |
| Previous Owner | Vein Philip H | $184,000 |
Property History
| Date | Event | Price | Change | Sq Ft Price |
|---|---|---|---|---|
| 11/16/2023 11/16/23 | Sold | $2,500,000 | -3.8% | $596 / Sq Ft |
| 09/15/2023 09/15/23 | Pending | -- | -- | -- |
| 09/07/2023 09/07/23 | For Sale | $2,599,999 | -- | $620 / Sq Ft |
Tax History Compared to Growth
Tax History
| Year | Tax Paid | Tax Assessment Tax Assessment Total Assessment is a certain percentage of the fair market value that is determined by local assessors to be the total taxable value of land and additions on the property. | Land | Improvement |
|---|---|---|---|---|
| 2024 | $30,567 | $2,500,000 | $1,727,500 | $772,500 |
| 2023 | $11,114 | $885,768 | $213,421 | $672,347 |
| 2022 | $10,605 | $868,401 | $209,237 | $659,164 |
| 2021 | $10,457 | $851,375 | $205,135 | $646,240 |
| 2019 | $10,147 | $826,124 | $199,051 | $627,073 |
| 2018 | $10,008 | $809,927 | $195,149 | $614,778 |
| 2016 | $9,533 | $778,478 | $187,572 | $590,906 |
| 2015 | $9,395 | $766,786 | $184,755 | $582,031 |
| 2014 | $9,433 | $751,766 | $181,136 | $570,630 |
Agents Affiliated with this Home
-
Lawrence Vein

Seller's Agent in 2023
Lawrence Vein
Rodeo Realty- Brentwood
(310) 243-6254
1 in this area
8 Total Sales
-
Michael Bergin

Buyer's Agent in 2023
Michael Bergin
Compass
(310) 600-0715
6 in this area
115 Total Sales
Map
Source: The MLS
MLS Number: 23-307445
APN: 2257-003-039
- 17528 Jayden Ln
- 5460 White Oak Ave Unit E118
- 5460 White Oak Ave Unit E339
- 5460 White Oak Ave Unit F105
- 5460 White Oak Ave Unit H106
- 5460 White Oak Ave Unit A122
- 5460 White Oak Ave Unit G210
- 5460 White Oak Ave Unit A305
- 5460 White Oak Ave Unit D309
- 5460 White Oak Ave Unit C101
- 5460 White Oak Ave Unit A118
- 5460 White Oak Ave Unit C204
- 5460 White Oak Ave Unit A124
- 5460 White Oak Ave Unit F106
- 5460 White Oak Ave Unit E305
- 5460 White Oak Ave Unit F201
- 5460 White Oak Ave Unit C339
- 5460 White Oak Ave Unit J207
- 5460 White Oak Ave Unit A-126
- 5460 White Oak Ave Unit E125
- 5445 Encino Ave
- 5447 Encino Ave
- 5443 Encino Ave
- 5427 Encino Ave
- 5461 Encino Ave
- 5425 Encino Ave
- 5465 Encino Ave
- 5457 Encino Ave
- 5453 Encino Ave
- 5419 Encino Ave
- 5449 Encino Ave
- 5417 Encino Ave
- 17451 Oak Creek Ct
- 5401 Encino Ave
- 5451 Encino Ave
- 17450 Oak Creek Ct
- 5405 Encino Ave
- 5415 Encino Ave
- 17445 Oak Creek Ct
- 17444 Oak Creek Ct
