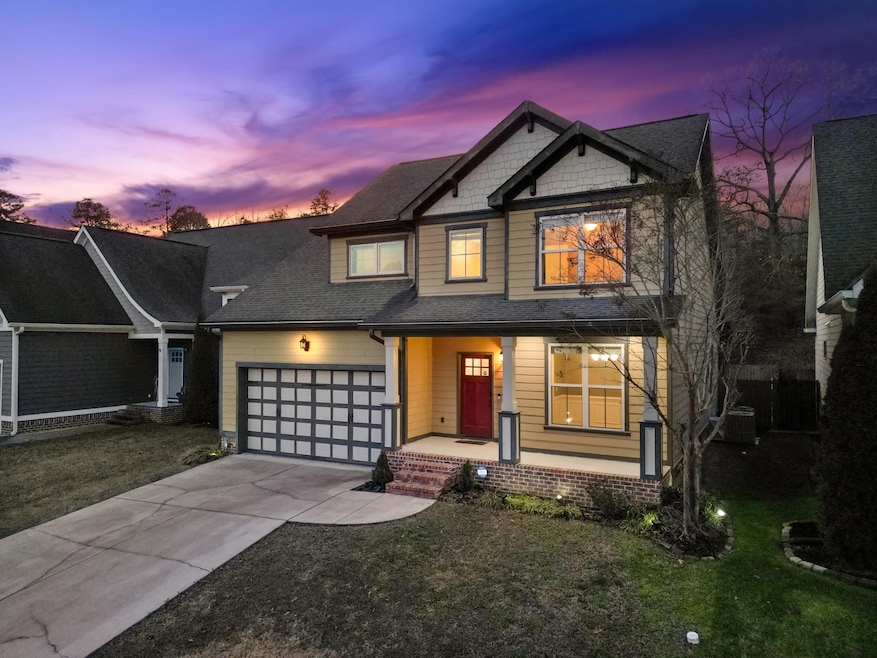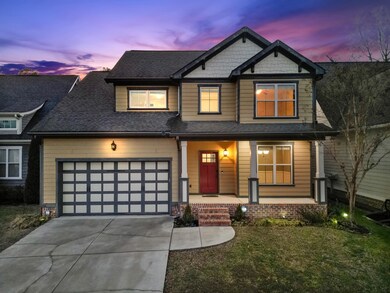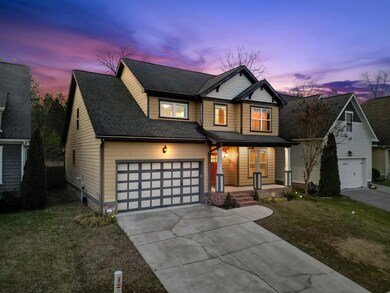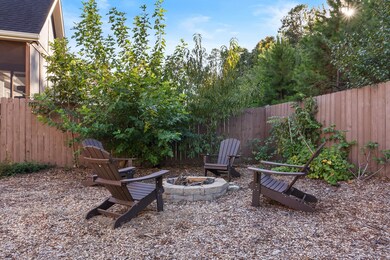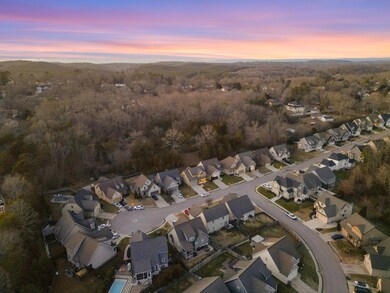Magnolia Creek is Ooltewah's most convenient subdivision, located just one-mile to I-75 for such an easy commute that features custom bungalows and cottage homes. Powered with Chattanooga's Top Rated EPB Fi-Speed Internet for Super Connectivity. *Sellers Replacing All Carpets Before New Owners Move In* This home sits back inside the community at a cul de sac location that offers sidewalks with the mailbox located right out front, where birds and deer have been seen in the backyard. Constructed with durable cement fiber siding, a welcoming covered front porch. A Level, Fenced lot offering irrigation, and mature landscaping. Two Newer HVAC Units, Two dedicated 220V Outlets for EV Charging that includes a wall mounted blink charger or ready for power tools. Plus, an extra GFCI outlet to add a freezer or extra refrigerator inside the garage. Extensive recessed lighting, granite countertops, stainless steel appliances, gas log fireplace with tile surround, half bathroom, designated pantry and laundry room with washer and dryer to remain, all on the main level. An open concept of an eat-in breakfast room to the kitchen with a large island workstation, breakfast bar, kitchen tile backsplash, window sink, and newer LG appliances that includes the kitchen refrigerator. Plus a separate dining room with popular wainscoting finish or use as a home office. The main level owner's suite sits to the back of the home, ensuite bathroom gives a separate tile shower, trackless shower door, separate tub with tile surround, and dual vanities. Upstairs are two additional spacious bedrooms, both with walk-in closets, and 2nd full bathroom. A finished expansion space of a huge bonus room or use as a 4th bedroom, additional family room, exercise room or home school with a large walk-in closet and additional storage. The thoughtful sellers increased the outdoor living space of a covered and screened back deck with a vaulted wood stain ceiling that overlooks the private backyard and a

