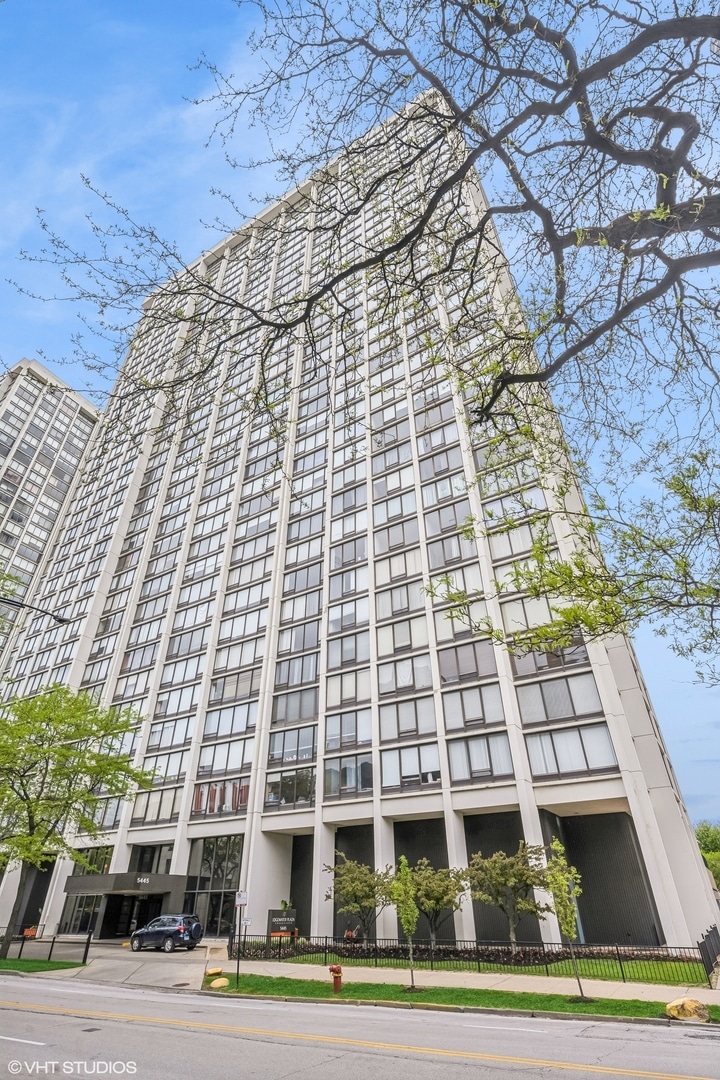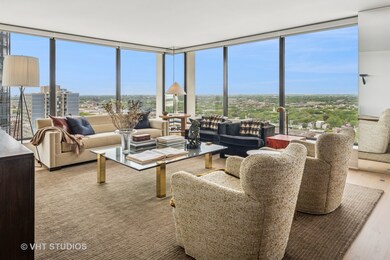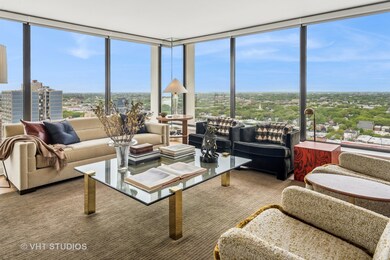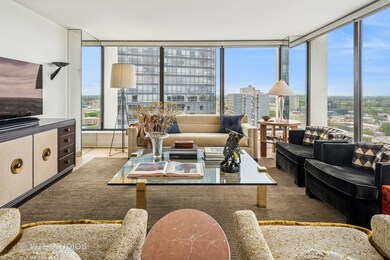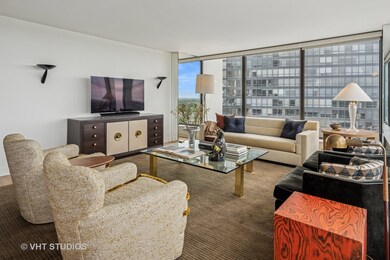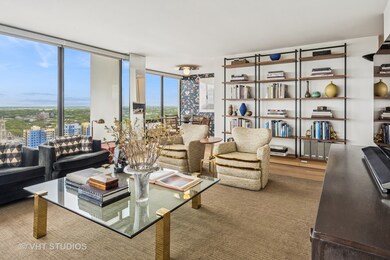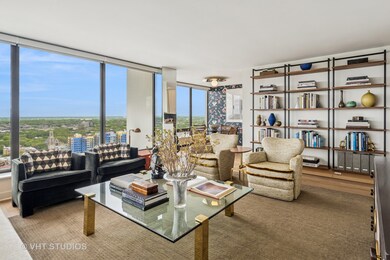
Edgewater Plaza Condominiums 5445 N Sheridan Rd Unit 2715 Chicago, IL 60640
Edgewater NeighborhoodEstimated payment $2,361/month
Highlights
- Doorman
- Property is near a park
- End Unit
- Waterfront
- Wood Flooring
- Tennis Courts
About This Home
One-of-a-Kind, Oversized 1-Bedroom Corner Unit with City & Lake Views Approx. 1,000 Sq Ft | Formerly a 2-Bedroom Layout This unique and expansive southwest corner unit is the largest one-bedroom residence in the building, offering approximately 1,000 sq.ft. of beautifully updated living space. This sun-drenched home combines modern luxury with thoughtful design. Step into a spacious foyer featuring hardwood floors and an abundance of closet space. The formal dining area, adorned with a Pablo Italian light fixture and Pierre Frey abstract wall covering, opens to a neutral-toned living room with wide-plank white oak engineered hardwood floors and Benjamin Moore finishes throughout. Kitchen Highlights: Bosch appliances, including a Benchmark induction range with convection oven and warming drawer, Italian marble countertops & porcelain backsplash Brizo faucet. Bathroom Features: Italian porcelain tile & granite countertops, custom walnut cabinetry with linen closet, high-end fixtures, including California Faucets shower valves & Kohler toilet. Additional Upgrades: custom solar shades & closet organizers throughout. New electrical outlets & upgraded digital thermostats. Built-in home office with custom walnut cabinetry, Belvedere quartzite counters & designer lighting. Bedroom Retreat: Phillip Jeffries silk-screened linen wall covering, custom closet systems including full-wall & bonus storage behind the door. Full-Amenity Building Includes: 24-hour door staff & on-site management (M-F) Rooftop deck with grills, tennis courts, party room, and laundry. Storage room & 24/7 maintenance staff. Garage parking available for a fee. Unbeatable Location: Express 147 bus stops right at your doorstep, and you're just a short walk to the Berwyn and Bryn Mawr Red Line stations.
Listing Agent
@properties Christie's International Real Estate License #471020193 Listed on: 05/27/2025

Co-Listing Agent
@properties Christie's International Real Estate License #475192084
Open House Schedule
-
Sunday, June 01, 202511:00 am to 1:00 pm6/1/2025 11:00:00 AM +00:006/1/2025 1:00:00 PM +00:00Add to Calendar
Property Details
Home Type
- Condominium
Est. Annual Taxes
- $3,629
Year Built
- Built in 1972
Lot Details
- Waterfront
- End Unit
HOA Fees
- $659 Monthly HOA Fees
Parking
- 1 Car Garage
- Driveway
Home Design
- Stone Siding
- Concrete Block And Stucco Construction
- Concrete Perimeter Foundation
Interior Spaces
- 1,000 Sq Ft Home
- Entrance Foyer
- Family Room
- Living Room
- Formal Dining Room
- Wood Flooring
- Laundry Room
Kitchen
- Range
- Microwave
- Dishwasher
Bedrooms and Bathrooms
- 1 Bedroom
- 1 Potential Bedroom
- 1 Full Bathroom
Location
- Property is near a park
Utilities
- Forced Air Heating and Cooling System
- Heating System Uses Natural Gas
- Lake Michigan Water
Community Details
Overview
- Association fees include heat, air conditioning, water, insurance, security, doorman, lawn care, scavenger, snow removal
- 465 Units
- Scot Graff Association, Phone Number (773) 769-0500
- Property managed by Community Specialist
- 39-Story Property
Amenities
- Doorman
- Sundeck
- Common Area
- Coin Laundry
- Elevator
- Service Elevator
- Package Room
Recreation
- Bike Trail
Pet Policy
- No Pets Allowed
Security
- Resident Manager or Management On Site
Map
About Edgewater Plaza Condominiums
Home Values in the Area
Average Home Value in this Area
Tax History
| Year | Tax Paid | Tax Assessment Tax Assessment Total Assessment is a certain percentage of the fair market value that is determined by local assessors to be the total taxable value of land and additions on the property. | Land | Improvement |
|---|---|---|---|---|
| 2024 | $3,538 | $19,911 | $1,285 | $18,626 |
| 2023 | $3,538 | $17,200 | $1,033 | $16,167 |
| 2022 | $3,538 | $17,200 | $1,033 | $16,167 |
| 2021 | $3,459 | $17,199 | $1,033 | $16,166 |
| 2020 | $3,280 | $14,723 | $594 | $14,129 |
| 2019 | $3,273 | $16,290 | $594 | $15,696 |
| 2018 | $2,539 | $16,290 | $594 | $15,696 |
| 2017 | $1,882 | $12,120 | $516 | $11,604 |
| 2016 | $1,927 | $12,120 | $516 | $11,604 |
| 2015 | $1,740 | $12,120 | $516 | $11,604 |
| 2014 | $1,666 | $11,549 | $393 | $11,156 |
| 2013 | $1,622 | $11,549 | $393 | $11,156 |
Property History
| Date | Event | Price | Change | Sq Ft Price |
|---|---|---|---|---|
| 05/27/2025 05/27/25 | For Sale | $250,000 | +51.5% | $250 / Sq Ft |
| 04/02/2018 04/02/18 | Sold | $165,000 | -2.9% | $165 / Sq Ft |
| 02/17/2018 02/17/18 | Pending | -- | -- | -- |
| 01/24/2018 01/24/18 | For Sale | $169,900 | -- | $170 / Sq Ft |
Purchase History
| Date | Type | Sale Price | Title Company |
|---|---|---|---|
| Warranty Deed | $165,000 | Chicago Title | |
| Interfamily Deed Transfer | -- | Attorney | |
| Warranty Deed | $166,000 | Multiple |
Mortgage History
| Date | Status | Loan Amount | Loan Type |
|---|---|---|---|
| Open | $162,011 | FHA | |
| Previous Owner | $130,000 | Unknown | |
| Previous Owner | $132,800 | No Value Available | |
| Previous Owner | $148,000 | Credit Line Revolving | |
| Previous Owner | $125,000 | Credit Line Revolving |
Similar Homes in Chicago, IL
Source: Midwest Real Estate Data (MRED)
MLS Number: 12373009
APN: 14-08-203-015-1311
- 5415 N Sheridan Rd Unit 5011
- 5415 N Sheridan Rd Unit 3004
- 5415 N Sheridan Rd Unit 1504
- 5415 N Sheridan Rd Unit 4511
- 5415 N Sheridan Rd Unit 901
- 5415 N Sheridan Rd Unit 2311
- 5415 N Sheridan Rd Unit 5114
- 5415 N Sheridan Rd Unit 3008
- 5415 N Sheridan Rd Unit 3714
- 5415 N Sheridan Rd Unit 1209
- 5415 N Sheridan Rd Unit 3804
- 5415 N Sheridan Rd Unit 3715
- 5415 N Sheridan Rd Unit 2203
- 5415 N Sheridan Rd Unit 502
- 5415 N Sheridan Rd Unit 3014
- 5445 N Sheridan Rd Unit 2715
- 5445 N Sheridan Rd Unit 1815
- 5445 N Sheridan Rd Unit 3411
- 5445 N Sheridan Rd Unit 2012
- 5430 N Sheridan Rd Unit 703
