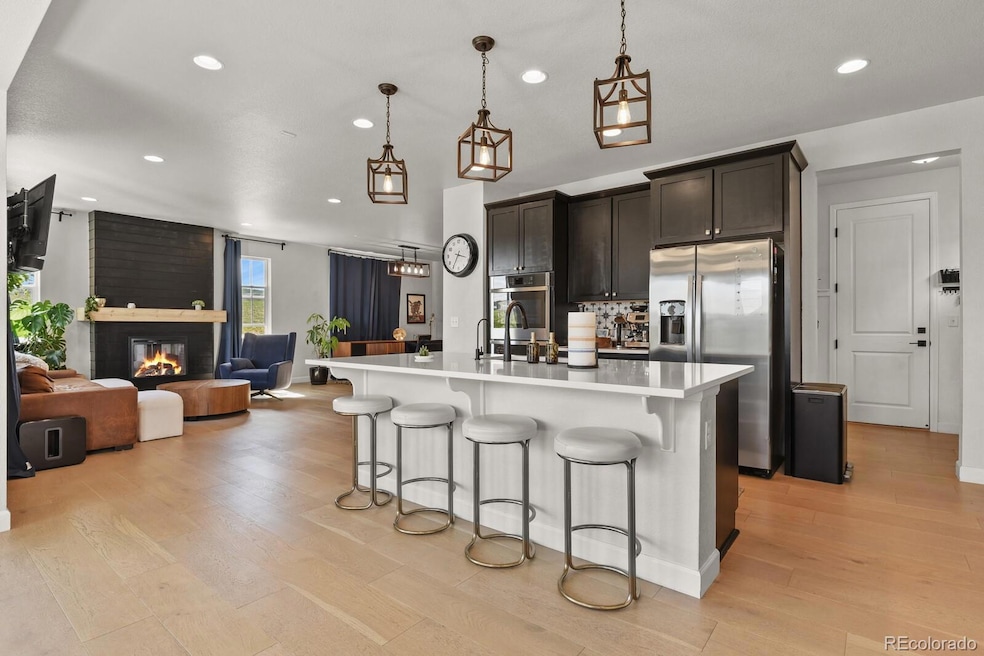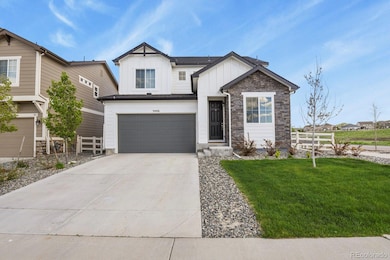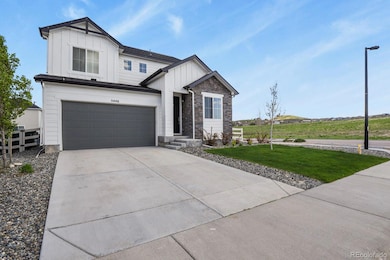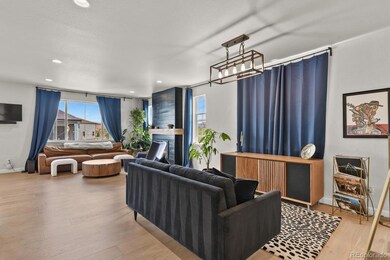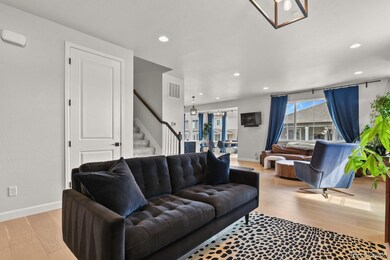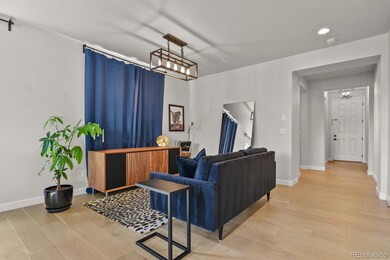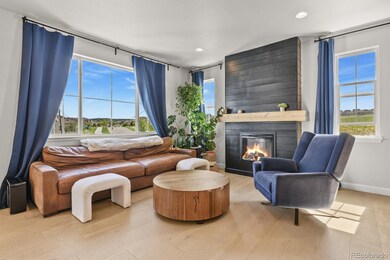5446 Coltin Trail Castle Rock, CO 80104
Crystal Valley Ranch NeighborhoodHighlights
- Fitness Center
- Primary Bedroom Suite
- Clubhouse
- Sauna
- Open Floorplan
- 1 Fireplace
About This Home
Welcome to 5446 Coltin Trail! Built in 2021, this nearly new home sits on a coveted corner lot in the desirable Crystal Valley neighborhood. Featuring 5 bedrooms and 4 bathrooms, this stunning Richmond-built residence showcases premium upgrades and stylish modern finishes throughout. Step into the expansive open-concept main level—ideal for entertaining —with a spacious great room, formal dining area, and a versatile flex space that can serve as an additional dining area or family room. The chef’s kitchen is a true showstopper, featuring a large eat-in island, WiFi-enabled stainless steel appliances, gas cooktop, double ovens, quartz countertops, sleek modern cabinetry, and a generous pantry. Additional main-level highlights include beautiful white oak wood floors, a private office with a large window, and a convenient mudroom just off the garage. Upstairs, you’ll find four bedrooms, including a spacious primary suite with a luxurious ensuite bathroom and an oversized walk-in closet. A well-appointed laundry room and a full secondary bathroom—with dual vanities and a separate water closet for the tub and toilet—complete the upper level. Fall in love with the thoughtfully designed finished basement. This incredible below-grade living space offers a large family room, fifth bedroom, additional bathroom, and a custom home gym with specialized flooring. With 9-foot ceilings, a private sauna, and ample space for relaxing or working out, the basement adds both comfort and value. The community enhances your lifestyle with access to a swimming pool, fitness center, parks, playgrounds, a dog park, tennis courts, and much more—making this home the complete package!
Listing Agent
HomeSmart Brokerage Email: jessica@wasingerproperties.com,303-960-5377 License #100079240 Listed on: 07/21/2025

Home Details
Home Type
- Single Family
Est. Annual Taxes
- $3,547
Year Built
- Built in 2021
Parking
- 2 Car Attached Garage
Home Design
- Radon Mitigation System
Interior Spaces
- 2-Story Property
- Open Floorplan
- 1 Fireplace
- Mud Room
- Great Room
- Family Room
- Dining Room
- Home Office
- Utility Room
- Sauna
- Home Gym
Kitchen
- Eat-In Kitchen
- Double Oven
- Cooktop with Range Hood
- Microwave
- Dishwasher
- Kitchen Island
- Quartz Countertops
- Disposal
Bedrooms and Bathrooms
- 5 Bedrooms
- Primary Bedroom Suite
- Walk-In Closet
Laundry
- Laundry Room
- Dryer
- Washer
Finished Basement
- Bedroom in Basement
- 1 Bedroom in Basement
Schools
- South Ridge Elementary School
- Mesa Middle School
- Douglas County High School
Utilities
- Forced Air Heating and Cooling System
- Water Purifier
Additional Features
- Patio
- Private Yard
Listing and Financial Details
- Security Deposit $4,250
- Property Available on 9/19/25
- Exclusions: Current tenants personal property. The garage is wired for a Tesla charging station but station is not included.
- 6 Month Lease Term
- $50 Application Fee
Community Details
Recreation
- Tennis Courts
- Community Playground
- Fitness Center
- Community Pool
- Park
- Trails
Pet Policy
- Pet Deposit $250
- $100 Monthly Pet Rent
- Dogs Allowed
Additional Features
- Crystal Valley Ranch Subdivision
- Clubhouse
Map
Source: REcolorado®
MLS Number: 9744930
APN: 2505-254-23-033
- 5223 Gray Wolf Ln
- 5841 Echo Park Cir
- 2627 Hillcroft Ln
- 5336 Trails Edge Ln
- 5723 Berry Ridge Way
- 5789 Echo Park Cir
- 5256 Trails Edge Ln
- 5758 Echo Park Cir
- 5166 Trails Edge Ln
- 5404 Fawn Ridge Way
- 5201 Lumos Ln
- 5741 Echo Park Cir
- 5837 High Timber Cir
- 2576 Villageview Ln
- 4121 River Oaks St
- 5528 Echo Hollow St
- 5546 Echo Hollow St
- 5842 High Timber Cir
- 1855 Villageview Ln
- 5158 Silver Hare Ln
- 4095 Eagle Ridge Way
- 3397 Scaup Trail
- 781 Dublin Place
- 300 Canvas Ridge Ave
- 1575 Olympia Cir Unit 105
- 2230 Beacham Dr
- 2113 Beacham Dr
- 1129 S Eaton Cir
- 1568 Castle Creek Cir
- 1100 Plum Creek Pkwy
- 230 S Oman Rd
- 20 Wilcox St Unit 708
- 20 Wilcox St Unit 517
- 122 Lewis St Unit B
- 4500 Campden Ct
- 517 Silver Rock Trail
- 115 Wilcox St
- 610 Jerry St
- 5405 Wagonwheel Trail
- 488 Whisper Wind Ln
