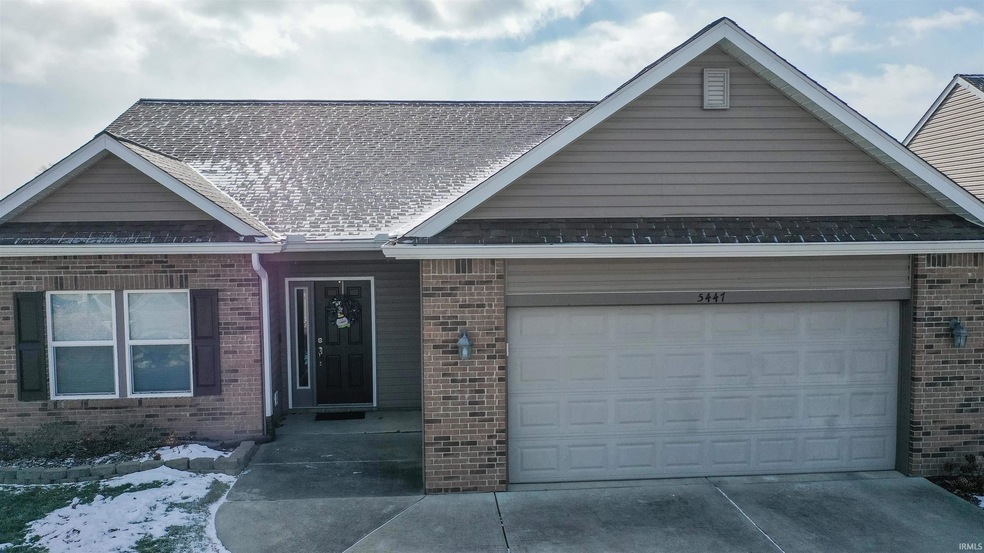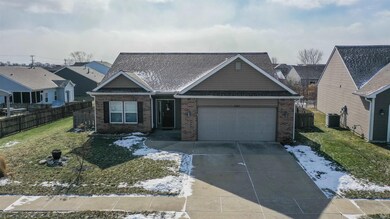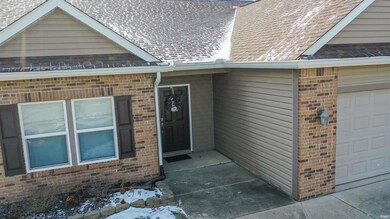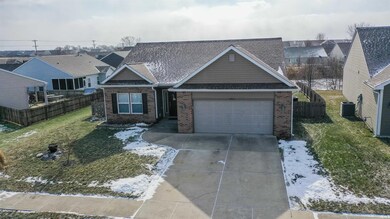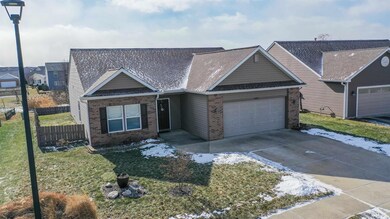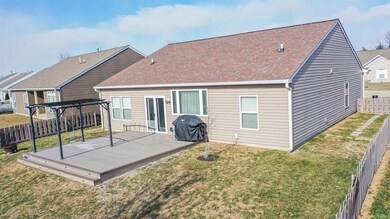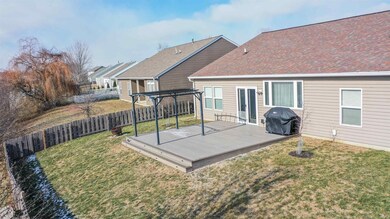
5447 Wilmington Cir Lafayette, IN 47905
Highlights
- Pier or Dock
- Primary Bedroom Suite
- Solid Surface Countertops
- Wyandotte Elementary School Rated A-
- Whirlpool Bathtub
- Utility Room in Garage
About This Home
As of February 2025NOW PENDING! - Discover affordable living in this beautiful 3-bedroom, 2-bathroom home, offering 1,574 square feet of space. The abundance of natural light enhances the open and functional layout, creating a cheerful and inviting atmosphere. This property has updated features, including modern vinyl plank flooring, newer siding and roof, and upgraded countertops with stainless steel kitchen appliances that make this home move-in ready. Inside, you'll also find a cozy den for added living or workspace. Step outside to enjoy the serene backyard, fully fenced for privacy, featuring a pond with your very own private fishing dock. Enjoy relaxing moments or entertain friends on the spacious composite deck, complete with a charming pergola that adds both style and versatility to your outdoor living space. Conveniently located near I-65, this home provides easy access to everything Lafayette's east side has to offer, from shopping and dining to entertainment. Priced below the median home price for Lafayette, this is not your average home – it’s an exceptional value in a desirable area. Don’t miss your chance to own this one-of-a-kind property. Schedule your showing today!
Home Details
Home Type
- Single Family
Est. Annual Taxes
- $1,267
Year Built
- Built in 2009
Lot Details
- 6,621 Sq Ft Lot
- Lot Dimensions are 55x120
- Property is Fully Fenced
- Wood Fence
- Level Lot
HOA Fees
- $12 Monthly HOA Fees
Parking
- 2 Car Attached Garage
Home Design
- Brick Exterior Construction
- Slab Foundation
- Shingle Roof
- Vinyl Construction Material
Interior Spaces
- 1,574 Sq Ft Home
- 1-Story Property
- Utility Room in Garage
- Laundry on main level
- Vinyl Flooring
Kitchen
- Eat-In Kitchen
- Solid Surface Countertops
Bedrooms and Bathrooms
- 3 Bedrooms
- Primary Bedroom Suite
- Walk-In Closet
- 2 Full Bathrooms
- Whirlpool Bathtub
Location
- Suburban Location
Schools
- Wyandotte Elementary School
- East Tippecanoe Middle School
- William Henry Harrison High School
Utilities
- Central Air
- Heat Pump System
- ENERGY STAR Qualified Water Heater
Listing and Financial Details
- Assessor Parcel Number 79-08-30-328-027.000-009
Community Details
Overview
- Bridlewood Subdivision
Recreation
- Pier or Dock
Ownership History
Purchase Details
Home Financials for this Owner
Home Financials are based on the most recent Mortgage that was taken out on this home.Purchase Details
Home Financials for this Owner
Home Financials are based on the most recent Mortgage that was taken out on this home.Purchase Details
Home Financials for this Owner
Home Financials are based on the most recent Mortgage that was taken out on this home.Purchase Details
Home Financials for this Owner
Home Financials are based on the most recent Mortgage that was taken out on this home.Purchase Details
Similar Homes in Lafayette, IN
Home Values in the Area
Average Home Value in this Area
Purchase History
| Date | Type | Sale Price | Title Company |
|---|---|---|---|
| Warranty Deed | -- | Metropolitan Title | |
| Warranty Deed | -- | Columbia Title | |
| Warranty Deed | -- | -- | |
| Warranty Deed | -- | None Available | |
| Warranty Deed | -- | None Available |
Mortgage History
| Date | Status | Loan Amount | Loan Type |
|---|---|---|---|
| Previous Owner | $180,500 | New Conventional | |
| Previous Owner | $45,220 | FHA | |
| Previous Owner | $105,200 | New Conventional |
Property History
| Date | Event | Price | Change | Sq Ft Price |
|---|---|---|---|---|
| 02/25/2025 02/25/25 | Sold | $307,500 | +0.8% | $195 / Sq Ft |
| 01/23/2025 01/23/25 | Pending | -- | -- | -- |
| 01/23/2025 01/23/25 | For Sale | $305,000 | +60.5% | $194 / Sq Ft |
| 06/19/2020 06/19/20 | Sold | $190,000 | 0.0% | $121 / Sq Ft |
| 05/16/2020 05/16/20 | Pending | -- | -- | -- |
| 05/16/2020 05/16/20 | For Sale | $190,000 | +28.5% | $121 / Sq Ft |
| 03/19/2015 03/19/15 | Sold | $147,900 | -1.3% | $94 / Sq Ft |
| 02/23/2015 02/23/15 | Pending | -- | -- | -- |
| 02/06/2015 02/06/15 | For Sale | $149,900 | -- | $95 / Sq Ft |
Tax History Compared to Growth
Tax History
| Year | Tax Paid | Tax Assessment Tax Assessment Total Assessment is a certain percentage of the fair market value that is determined by local assessors to be the total taxable value of land and additions on the property. | Land | Improvement |
|---|---|---|---|---|
| 2024 | $1,267 | $224,300 | $21,900 | $202,400 |
| 2023 | $1,267 | $213,000 | $21,900 | $191,100 |
| 2022 | $1,101 | $178,100 | $21,900 | $156,200 |
| 2021 | $1,010 | $167,500 | $21,900 | $145,600 |
| 2020 | $925 | $160,100 | $21,900 | $138,200 |
| 2019 | $878 | $155,300 | $21,900 | $133,400 |
| 2018 | $811 | $149,200 | $21,900 | $127,300 |
| 2017 | $787 | $145,000 | $21,900 | $123,100 |
| 2016 | $760 | $143,100 | $21,900 | $121,200 |
| 2014 | $698 | $136,600 | $21,900 | $114,700 |
| 2013 | $733 | $136,500 | $21,900 | $114,600 |
Agents Affiliated with this Home
-
John W. Wilson

Seller's Agent in 2025
John W. Wilson
Redlow Group
(765) 413-1411
166 Total Sales
-
Danielle Hedden

Buyer's Agent in 2025
Danielle Hedden
C&C Home Realty
(765) 532-7014
61 Total Sales
-
Robyn Bower

Seller's Agent in 2020
Robyn Bower
The Real Estate Agency
(765) 337-3960
216 Total Sales
-

Buyer's Agent in 2020
Ken Cary
Keller Williams Lafayette
(765) 714-0366
237 Total Sales
-
G
Seller's Agent in 2015
Grant Molden
Railroad Street Realty
-
M
Seller Co-Listing Agent in 2015
Megan Molden Scaggs
Century 21 The Lueken Group
(765) 491-8619
Map
Source: Indiana Regional MLS
MLS Number: 202502107
APN: 79-08-30-328-027.000-009
- 379 Chapelhill Dr
- 5148 Stable Dr
- 5590 Westfalen Way
- 276 Blakely Dr
- 204 Gallop Dr
- 807 Percheron Place
- 5110 Checkers Ln
- 6112 Helmsdale Dr
- 54 Churchill Ct
- 6218 Helmsdale Dr
- 112 Marble Arch Way
- 323 Haddington Ln
- 210 N Brookfield Dr
- 115 Pineview Ln
- Lot #2 8961 Firefly Ln
- Lot #6 8881 Firefly Ln
- Lot #1 8981 Firefly Ln
- 44 Fairfieldview Ct
- 1230 Meadowbrook Dr
- 140 Wadsworth Ct
