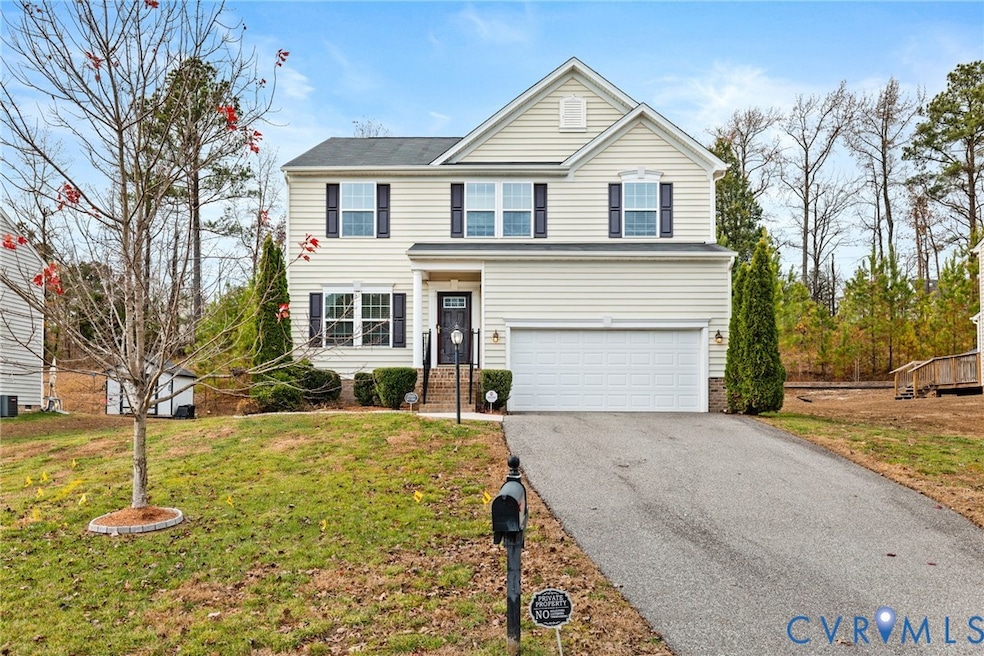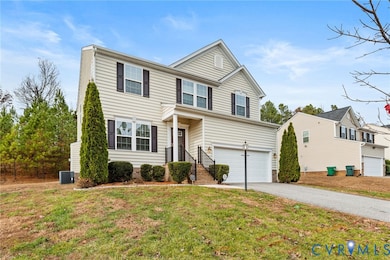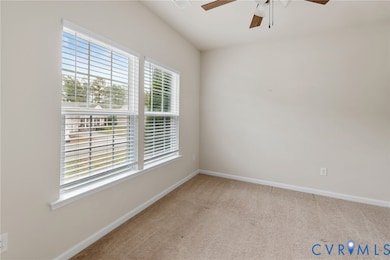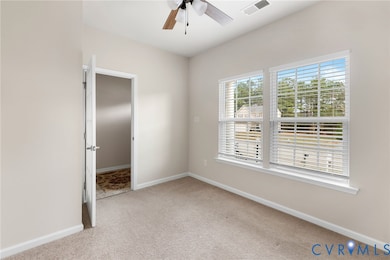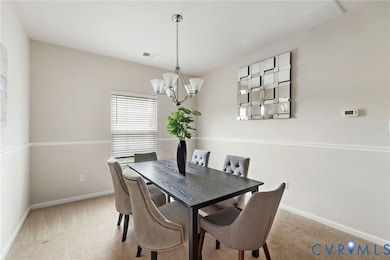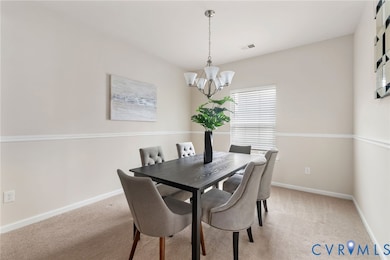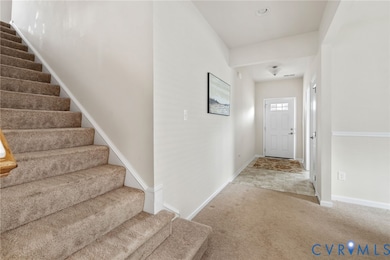5449 Brandon Bluff Way Richmond, VA 23224
Fairfield NeighborhoodEstimated payment $2,673/month
Highlights
- Transitional Architecture
- Separate Formal Living Room
- 2 Car Attached Garage
- Loft
- High Ceiling
- Eat-In Kitchen
About This Home
Stop scrolling! No need to look any further. This move-in ready beauty is searching for its new owner! Come inside to be greeted by an ample office space that is perfect for someone who works from home. The formal dining room area compliments the spacious eat-in kitchen that is complete with custom cabinets, a large island, and appliances that convey. The kitchen also flows into a generous great room that is centered around a gas fireplace. The addition of the morning room off the kitchen gives you another area to enjoy a meal surrounded by a wall of windows. As you make your way upstairs, you are immediately greeted by a large loft that is currently being used as a game area (the pool table conveys)! The enormous owner's suite is complete with an en suite bath and dual walk-in closets. The upstairs area is finished off with two additional bedrooms that share a bathroom. The two-car garage can not only serve as a place for your cars, but also a nice storage area if needed. Additional storage space can be found in the attic in this house. Make sure you do not miss this home because it is definitely one of the best values in the area!
Open House Schedule
-
Sunday, November 30, 20251:00 to 3:00 pm11/30/2025 1:00:00 PM +00:0011/30/2025 3:00:00 PM +00:00Come see this beautiful home on Sunday from 1PM-3PM!Add to Calendar
Home Details
Home Type
- Single Family
Est. Annual Taxes
- $3,335
Year Built
- Built in 2015
Lot Details
- 0.35 Acre Lot
- Sprinkler System
HOA Fees
- $18 Monthly HOA Fees
Parking
- 2 Car Attached Garage
- Driveway
- Off-Street Parking
Home Design
- Transitional Architecture
- Frame Construction
- Shingle Roof
- Vinyl Siding
Interior Spaces
- 2,699 Sq Ft Home
- 2-Story Property
- High Ceiling
- Ceiling Fan
- Gas Fireplace
- Separate Formal Living Room
- Loft
- Crawl Space
- Washer and Dryer Hookup
Kitchen
- Eat-In Kitchen
- Stove
- Microwave
- Dishwasher
- Kitchen Island
- Disposal
Flooring
- Partially Carpeted
- Vinyl
Bedrooms and Bathrooms
- 3 Bedrooms
- En-Suite Primary Bedroom
- Walk-In Closet
- Double Vanity
Outdoor Features
- Stoop
Schools
- Adams Elementary School
- Fairfield Middle School
- Highland Springs
Utilities
- Forced Air Heating and Cooling System
- Heating System Uses Natural Gas
Community Details
- Oakleys Chase Subdivision
Listing and Financial Details
- Tax Lot 12
- Assessor Parcel Number 814-721-7214
Map
Home Values in the Area
Average Home Value in this Area
Tax History
| Year | Tax Paid | Tax Assessment Tax Assessment Total Assessment is a certain percentage of the fair market value that is determined by local assessors to be the total taxable value of land and additions on the property. | Land | Improvement |
|---|---|---|---|---|
| 2025 | $3,335 | $380,500 | $58,000 | $322,500 |
| 2024 | $3,335 | $377,000 | $58,000 | $319,000 |
| 2023 | $3,205 | $377,000 | $58,000 | $319,000 |
| 2022 | $2,830 | $332,900 | $55,000 | $277,900 |
| 2021 | $2,634 | $302,800 | $55,000 | $247,800 |
| 2020 | $2,188 | $302,800 | $55,000 | $247,800 |
| 2019 | $0 | $302,800 | $55,000 | $247,800 |
| 2018 | $0 | $290,200 | $50,000 | $240,200 |
| 2017 | $0 | $275,000 | $50,000 | $225,000 |
| 2016 | -- | $260,400 | $48,000 | $212,400 |
| 2015 | $418 | $48,000 | $48,000 | $0 |
| 2014 | $418 | $48,000 | $48,000 | $0 |
Property History
| Date | Event | Price | List to Sale | Price per Sq Ft | Prior Sale |
|---|---|---|---|---|---|
| 11/26/2025 11/26/25 | For Sale | $450,000 | +15.4% | $167 / Sq Ft | |
| 12/21/2023 12/21/23 | Sold | $390,000 | +1.3% | $144 / Sq Ft | View Prior Sale |
| 11/08/2023 11/08/23 | Pending | -- | -- | -- | |
| 10/26/2023 10/26/23 | For Sale | $385,000 | +39.2% | $143 / Sq Ft | |
| 02/27/2020 02/27/20 | Sold | $276,550 | -1.2% | $102 / Sq Ft | View Prior Sale |
| 01/28/2020 01/28/20 | Pending | -- | -- | -- | |
| 01/23/2020 01/23/20 | For Sale | $279,950 | -- | $104 / Sq Ft |
Purchase History
| Date | Type | Sale Price | Title Company |
|---|---|---|---|
| Bargain Sale Deed | $390,000 | Old Republic National Title | |
| Warranty Deed | $276,550 | Day Title Services Lc | |
| Special Warranty Deed | $262,655 | None Available | |
| Special Warranty Deed | $50,000 | -- |
Mortgage History
| Date | Status | Loan Amount | Loan Type |
|---|---|---|---|
| Previous Owner | $182,230 | VA |
Source: Central Virginia Regional MLS
MLS Number: 2532125
APN: 814-721-7214
- 5454 Brandon Bluff Way
- 5303 Orinda Dr
- 4030 Oakleys Ln
- 512 Besler Ln
- 4924 Glenspring Rd
- 4805 Thornhurst St
- 936 Pleasant St
- 204 Gawain Dr
- 3375 Winsford Way
- 704 S Ivy Ave
- 214 Lowell St
- 4601 Millers Ln
- 3410 Dewsberry Ln
- 4309 4th St
- 4811 Altair Rd
- 4606 Chipoax Ave
- 311 Cedar Fork Rd
- 4 W Jerald St
- 5109 Bending Branch Dr
- 4 Forest Ave
- 3500 Kings Dr
- 400 Acreview Dr
- 600 Acreview Dr
- 4901 Wood Thrush Cir
- 4123 E Wood Harbor Ct
- 4633 Needham Ct
- 4700 Millers Ln
- 11 N Laburnum Ave
- 4901-5029 Millers Ln
- 4609 Hillbrook Ave
- 509-583 E Beal St
- 5405 Annette Dr
- 5194 Gerwyn Cir
- 4612 Raspberry Patch Ln
- 901 E Nine Mile Rd Unit b
- 213 N Juniper Ave
- 3508 E Richmond Rd
- 3510 E Richmond Rd Unit 9
- 3518 E Richmond Rd Unit 2
- 3530 E Richmond Rd
