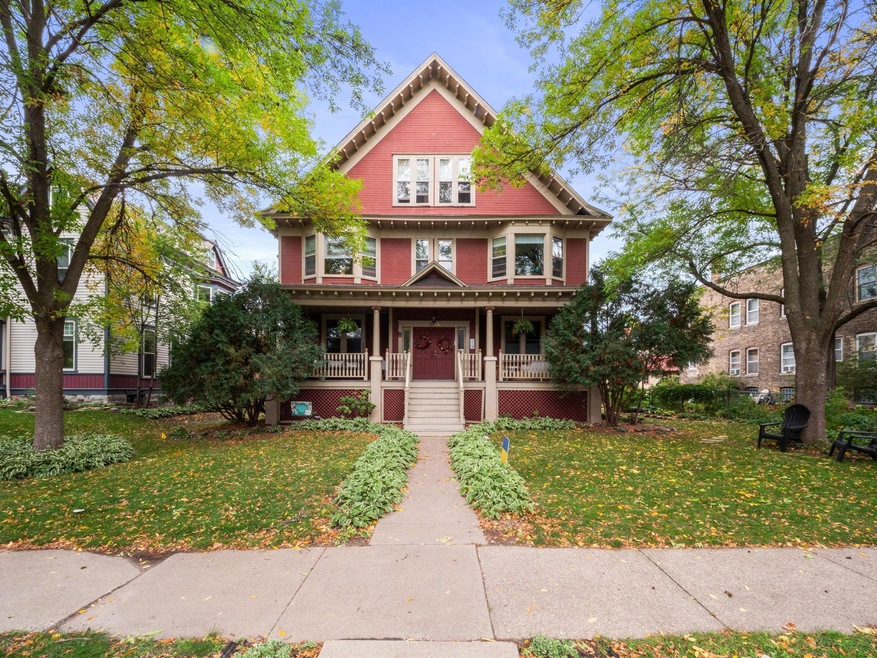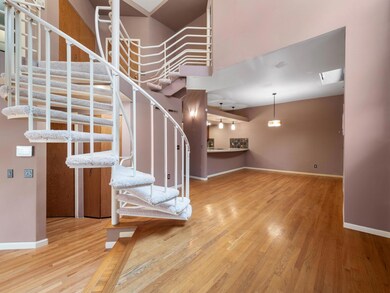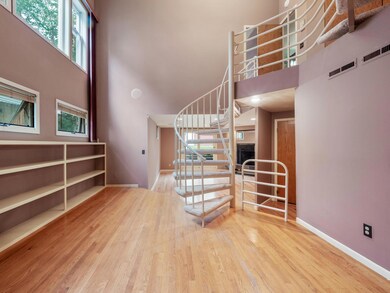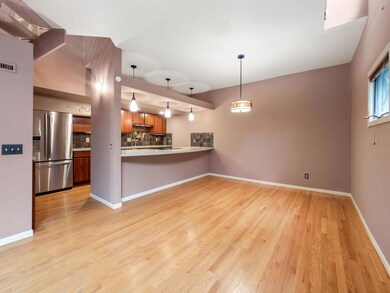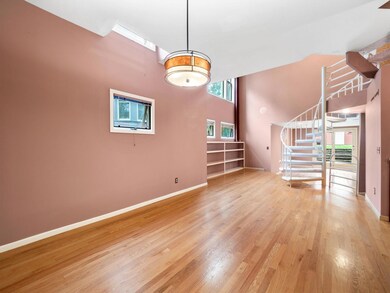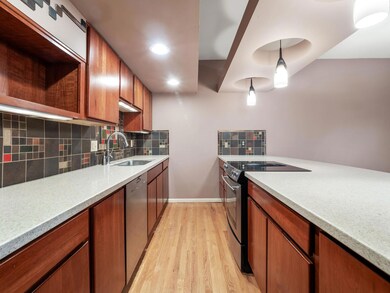
545 Ashland Ave Unit 2 Saint Paul, MN 55102
Summit-University NeighborhoodEstimated Value: $316,000 - $379,000
Highlights
- Porch
- Patio
- 2-minute walk to Holly Park
- Central Senior High School Rated A-
- Forced Air Heating and Cooling System
About This Home
As of February 2024This amazing 2 story condo has everything you've been looking for. You'll love the open and modern main level with an eye-catching spiral staircase that connects the entry level bedrooms to main level living area. This 2 bedroom unit has amazing bedrooms that are very generously sized. The kitchen is updated and open with huge windows that let in tons of light. Also, be sure to check out the very rare 2 car garage in the back. Enjoy your morning and evening beverages on your private back patio or the shared front porch with porch swing and patio furniture. This condo is located in one of the most walkable neighborhoods in St. Paul! Tons of shopping and grocery options just blocks away on Selby and Grand Ave. If dining is what you prefer then you are in the patio capital of St. Paul with over 10 patios/restaurants within a half-mile of the condo.
Property Details
Home Type
- Multi-Family
Est. Annual Taxes
- $5,062
Year Built
- Built in 1900
Lot Details
- 1,742 Sq Ft Lot
- Vinyl Fence
HOA Fees
- $350 Monthly HOA Fees
Parking
- 2 Car Garage
- Garage Door Opener
Home Design
- Property Attached
- Converted Dwelling
Interior Spaces
- 1,617 Sq Ft Home
- 2-Story Property
- Living Room with Fireplace
Kitchen
- Range
- Dishwasher
- Disposal
Bedrooms and Bathrooms
- 2 Bedrooms
Laundry
- Dryer
- Washer
Outdoor Features
- Patio
- Porch
Utilities
- Forced Air Heating and Cooling System
Community Details
- Association fees include maintenance structure, hazard insurance, trash, shared amenities, water
- Ashland Condo Association, Phone Number (764) 443-3044
Listing and Financial Details
- Assessor Parcel Number 012823230217
Ownership History
Purchase Details
Home Financials for this Owner
Home Financials are based on the most recent Mortgage that was taken out on this home.Purchase Details
Home Financials for this Owner
Home Financials are based on the most recent Mortgage that was taken out on this home.Purchase Details
Home Financials for this Owner
Home Financials are based on the most recent Mortgage that was taken out on this home.Purchase Details
Similar Homes in Saint Paul, MN
Home Values in the Area
Average Home Value in this Area
Purchase History
| Date | Buyer | Sale Price | Title Company |
|---|---|---|---|
| Broerman Liesel | $343,500 | -- | |
| Lynch Kent Kent | $308,200 | -- | |
| Sirbu Peter Richard | $306,000 | Burnet Title | |
| Hatchell Sheila M | $177,000 | -- |
Mortgage History
| Date | Status | Borrower | Loan Amount |
|---|---|---|---|
| Open | Broerman Liesel | $257,625 | |
| Previous Owner | Lynch Kent Kent | -- | |
| Previous Owner | Sirbu Peter Richard | $200,000 | |
| Previous Owner | Rojas Luis | $49,982 |
Property History
| Date | Event | Price | Change | Sq Ft Price |
|---|---|---|---|---|
| 02/23/2024 02/23/24 | Sold | $343,500 | -0.4% | $212 / Sq Ft |
| 01/29/2024 01/29/24 | Pending | -- | -- | -- |
| 12/06/2023 12/06/23 | For Sale | $345,000 | -- | $213 / Sq Ft |
Tax History Compared to Growth
Tax History
| Year | Tax Paid | Tax Assessment Tax Assessment Total Assessment is a certain percentage of the fair market value that is determined by local assessors to be the total taxable value of land and additions on the property. | Land | Improvement |
|---|---|---|---|---|
| 2024 | $4,952 | $333,800 | $1,000 | $332,800 |
| 2023 | $4,952 | $329,000 | $1,000 | $328,000 |
| 2022 | $4,922 | $319,700 | $1,000 | $318,700 |
| 2021 | $4,800 | $302,600 | $1,000 | $301,600 |
| 2020 | $4,416 | $306,200 | $1,000 | $305,200 |
| 2019 | $4,440 | $261,100 | $1,000 | $260,100 |
| 2018 | $4,024 | $254,000 | $1,000 | $253,000 |
| 2017 | $3,400 | $241,400 | $1,000 | $240,400 |
| 2016 | $3,502 | $0 | $0 | $0 |
| 2015 | $3,076 | $216,400 | $21,600 | $194,800 |
| 2014 | $3,364 | $0 | $0 | $0 |
Agents Affiliated with this Home
-
Jordan Whitewater

Seller's Agent in 2024
Jordan Whitewater
Compass
(608) 386-6878
6 in this area
65 Total Sales
-
Seanne Thomas

Buyer's Agent in 2024
Seanne Thomas
ABC Realty, LLC
(651) 230-4070
3 in this area
70 Total Sales
Map
Source: NorthstarMLS
MLS Number: 6466459
APN: 01-28-23-23-0217
- 546 Laurel Ave Unit 6
- 518 Laurel Ave
- 545 Ashland Ave Unit 4
- 117 MacKubin St Unit 2
- 161 Kent St
- 545 Holly Ave
- 220 MacKubin St
- 422 Laurel Ave
- 633 Dayton Ave Unit 4
- 460 Marshall Ave Unit D
- 436 Holly Ave Unit 3
- 56 Arundel St Unit 7
- 231 Arundel St Unit 1
- 666 Ashland Ave Unit 5
- 650 Holly Ave
- 402 Laurel Ave Unit 1
- 79 Western Ave N Unit 305
- 79 Western Ave N Unit 100
- 79 Western Ave N Unit 308
- 79 Western Ave N Unit 206
- 545 Ashland Ave Unit 1
- 545 Ashland Ave Unit 3
- 545 Ashland Ave Unit 2
- 545 545 Ashland Ave
- 551 Ashland Ave Unit 551
- 551 551 Ashland Ave
- 551 551 Ashland-Avenue-
- 553 553 Ashland-Avenue-
- 553 553 Ashland Ave
- 535 Ashland Ave Unit 3
- 535 Ashland Ave Unit 4
- 535 Ashland Ave Unit 1
- 555 Ashland Ave
- 535 535 Ashland-Avenue-
- 535 535 Ashland Ave
- 529 Ashland Ave
- 122 Kent St
- 546 Laurel Ave Unit 5
- 546 Laurel Ave Unit 4
- 546 Laurel Ave Unit 1
