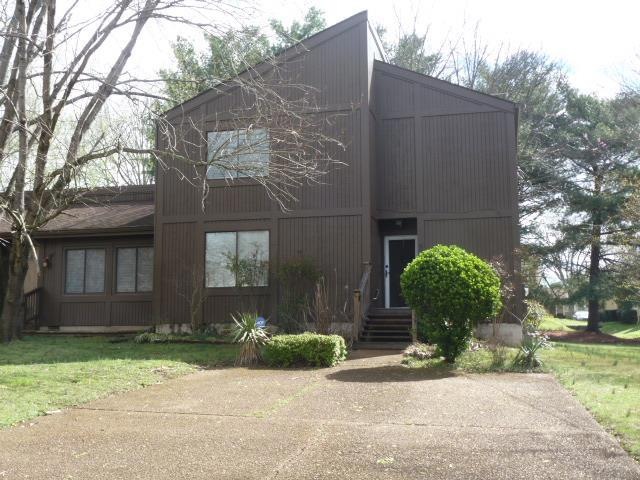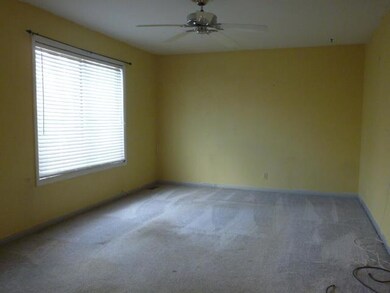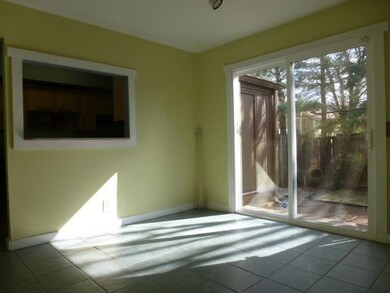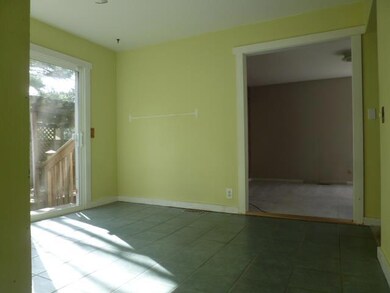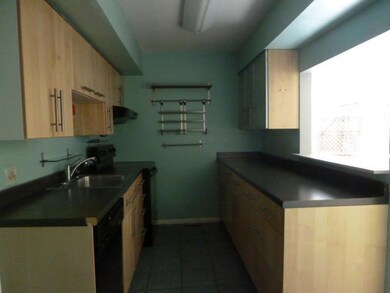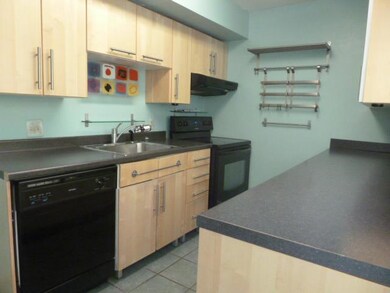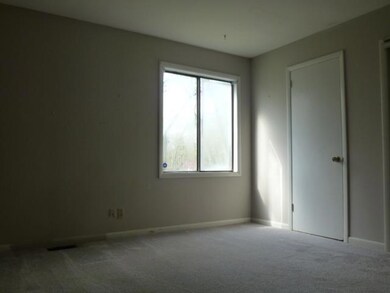
545 Doral Country Dr Nashville, TN 37221
Highlights
- Separate Formal Living Room
- Covered Deck
- Patio
- Community Pool
- Cooling Available
- Home Security System
About This Home
As of December 2024Lots of space and natural light ~ Spacious bedrooms & 3 full baths ~ Great closet space ~ Private fenced patio in back ~ Den could be 4th bedroom on main level ~ Convenient location on quiet street ~ Needs TLC
Last Agent to Sell the Property
Kerr & Co. Realty License # 289847 Listed on: 03/28/2017
Home Details
Home Type
- Single Family
Est. Annual Taxes
- $1,299
Year Built
- Built in 1973
Lot Details
- 6,534 Sq Ft Lot
- Privacy Fence
- Zero Lot Line
Home Design
- Frame Construction
- Shingle Roof
- Wood Siding
Interior Spaces
- 1,784 Sq Ft Home
- Property has 2 Levels
- Ceiling Fan
- Separate Formal Living Room
- Storage
- Crawl Space
- Dishwasher
Flooring
- Carpet
- Tile
Bedrooms and Bathrooms
- 3 Bedrooms
- 3 Full Bathrooms
Laundry
- Dryer
- Washer
Home Security
- Home Security System
- Fire and Smoke Detector
Outdoor Features
- Covered Deck
- Patio
Schools
- Westmeade Elementary School
- Bellevue Middle School
- Hillwood Comp High School
Utilities
- Cooling Available
- Central Heating
Listing and Financial Details
- Assessor Parcel Number 142060D06200CO
Community Details
Overview
- Doral Country Villa Subdivision
Recreation
- Community Pool
Ownership History
Purchase Details
Home Financials for this Owner
Home Financials are based on the most recent Mortgage that was taken out on this home.Purchase Details
Home Financials for this Owner
Home Financials are based on the most recent Mortgage that was taken out on this home.Purchase Details
Home Financials for this Owner
Home Financials are based on the most recent Mortgage that was taken out on this home.Purchase Details
Home Financials for this Owner
Home Financials are based on the most recent Mortgage that was taken out on this home.Similar Homes in the area
Home Values in the Area
Average Home Value in this Area
Purchase History
| Date | Type | Sale Price | Title Company |
|---|---|---|---|
| Warranty Deed | $350,000 | Rudy Title | |
| Warranty Deed | $365,000 | Rudy Title | |
| Warranty Deed | $255,000 | Rudy Title & Escrow Llc | |
| Warranty Deed | $169,500 | Waterstone Title |
Mortgage History
| Date | Status | Loan Amount | Loan Type |
|---|---|---|---|
| Open | $280,000 | New Conventional | |
| Previous Owner | $41,000 | New Conventional | |
| Previous Owner | $248,000 | New Conventional | |
| Previous Owner | $250,381 | FHA | |
| Previous Owner | $165,600 | Commercial |
Property History
| Date | Event | Price | Change | Sq Ft Price |
|---|---|---|---|---|
| 12/03/2024 12/03/24 | Sold | $350,000 | -6.7% | $196 / Sq Ft |
| 10/15/2024 10/15/24 | Pending | -- | -- | -- |
| 09/25/2024 09/25/24 | For Sale | $375,000 | +2.7% | $210 / Sq Ft |
| 08/30/2024 08/30/24 | Sold | $365,000 | +1365.9% | $205 / Sq Ft |
| 07/30/2024 07/30/24 | Pending | -- | -- | -- |
| 02/20/2020 02/20/20 | Pending | -- | -- | -- |
| 02/13/2020 02/13/20 | For Sale | $24,900 | -95.7% | $14 / Sq Ft |
| 08/22/2019 08/22/19 | Pending | -- | -- | -- |
| 08/19/2019 08/19/19 | For Sale | $575,000 | +125.5% | $322 / Sq Ft |
| 09/12/2017 09/12/17 | Sold | $255,000 | +50.4% | $143 / Sq Ft |
| 04/28/2017 04/28/17 | Sold | $169,500 | -- | $95 / Sq Ft |
Tax History Compared to Growth
Tax History
| Year | Tax Paid | Tax Assessment Tax Assessment Total Assessment is a certain percentage of the fair market value that is determined by local assessors to be the total taxable value of land and additions on the property. | Land | Improvement |
|---|---|---|---|---|
| 2024 | $1,818 | $62,225 | $10,250 | $51,975 |
| 2023 | $1,818 | $62,225 | $10,250 | $51,975 |
| 2022 | $2,357 | $62,225 | $10,250 | $51,975 |
| 2021 | $1,838 | $62,225 | $10,250 | $51,975 |
| 2020 | $1,733 | $45,750 | $8,250 | $37,500 |
| 2019 | $1,260 | $45,750 | $8,250 | $37,500 |
Agents Affiliated with this Home
-
Liz Zipperer

Seller's Agent in 2024
Liz Zipperer
Onward Real Estate
(615) 483-4530
7 in this area
146 Total Sales
-
Tish Jenkins

Seller's Agent in 2024
Tish Jenkins
Benchmark Realty, LLC
(615) 290-6344
4 in this area
55 Total Sales
-
Debra Waters

Buyer's Agent in 2024
Debra Waters
Benchmark Realty, LLC
(615) 727-2228
5 in this area
92 Total Sales
-
Lara Kirby

Seller's Agent in 2017
Lara Kirby
Compass
(931) 273-5510
3 in this area
256 Total Sales
-
Debbie Ballard

Seller's Agent in 2017
Debbie Ballard
Kerr & Co. Realty
(615) 545-6800
16 Total Sales
-
Steve Rice

Buyer's Agent in 2017
Steve Rice
Compass
(615) 948-6007
19 Total Sales
Map
Source: Realtracs
MLS Number: 1812915
APN: 142-06-0D-062-00
- 541 Doral Country Dr
- 854 Todd Preis Dr
- 8300 Sawyer Brown Rd Unit G302
- 8300 Sawyer Brown Rd Unit K306
- 8300 Sawyer Brown Rd Unit K303
- 8300 Sawyer Brown Rd Unit A302
- 842 Todd Preis Dr
- 715 Albar Dr Unit 52B
- 832 Williamsburg Dr W
- 840 General George Patton Rd
- 923 Todd Preis Dr Unit C405
- 763 Bellevue Rd
- 8207 Sawyer Brown Rd Unit M4
- 611 Barlin Dr
- 1128 General George Patton Rd Unit 1128
- 725 General George Patton Rd
- 7483 Highway 70 S Unit 203
- 7483 Highway 70 S Unit 304
- 7487 Highway 70 S Unit 101
- 975 General George Patton Rd Unit 975
