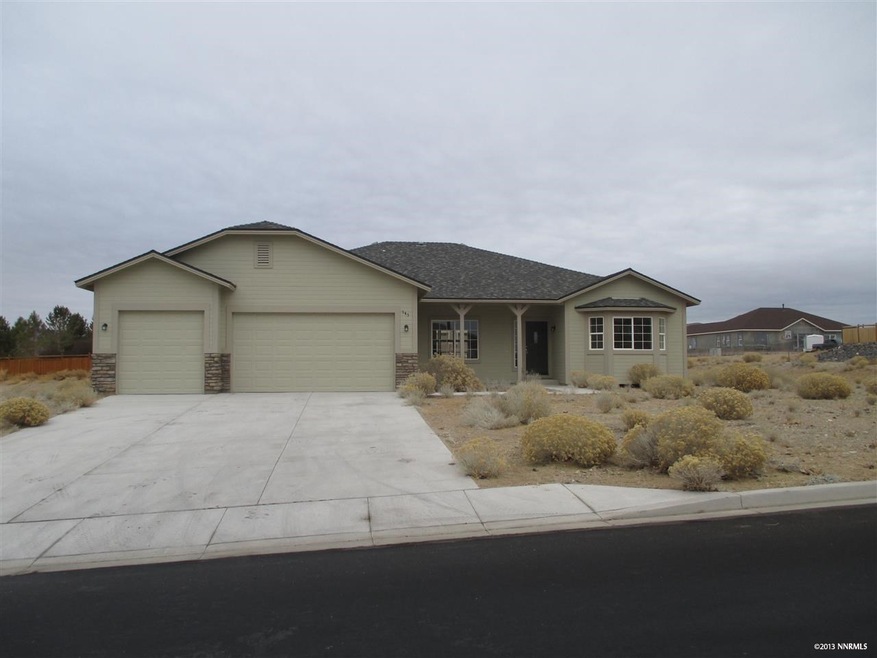
545 Haybale Dr Sparks, NV 89441
Sky Ranch NeighborhoodHighlights
- High Ceiling
- 3 Car Attached Garage
- Walk-In Closet
- Great Room
- Double Pane Windows
- Breakfast Bar
About This Home
As of October 2015This is a regular sale! Looks new inside. New carpet! Fresh interior paint! Open floor plan with large main rooms. Beautiful kitchen! High ceilings throughout., Buyer and buyer's agent to verify all info on MLS.
Last Agent to Sell the Property
RE/MAX Professionals-Reno License #BS.1000912 Listed on: 01/29/2014

Home Details
Home Type
- Single Family
Est. Annual Taxes
- $2,987
Year Built
- Built in 2007
Lot Details
- 0.59 Acre Lot
- Landscaped
- Level Lot
- Property is zoned LDS
HOA Fees
Parking
- 3 Car Attached Garage
Home Design
- Pitched Roof
- Shingle Roof
- Composition Roof
- Stick Built Home
- Masonite
Interior Spaces
- 2,502 Sq Ft Home
- 1-Story Property
- High Ceiling
- Gas Log Fireplace
- Double Pane Windows
- Great Room
- Living Room with Fireplace
- Crawl Space
Kitchen
- Breakfast Bar
- Microwave
- Dishwasher
- Disposal
Flooring
- Carpet
- Ceramic Tile
Bedrooms and Bathrooms
- 4 Bedrooms
- Walk-In Closet
- Dual Sinks
- Primary Bathroom Bathtub Only
- Primary Bathroom includes a Walk-In Shower
Laundry
- Laundry Room
- Laundry Cabinets
Schools
- Spanish Springs Elementary School
- Shaw Middle School
- Spanish Springs High School
Utilities
- Heating System Uses Natural Gas
- Gas Water Heater
Community Details
- $250 HOA Transfer Fee
- Autumn Trails Association
- The community has rules related to covenants, conditions, and restrictions
Listing and Financial Details
- Assessor Parcel Number 53453204
Ownership History
Purchase Details
Home Financials for this Owner
Home Financials are based on the most recent Mortgage that was taken out on this home.Purchase Details
Home Financials for this Owner
Home Financials are based on the most recent Mortgage that was taken out on this home.Purchase Details
Home Financials for this Owner
Home Financials are based on the most recent Mortgage that was taken out on this home.Similar Homes in the area
Home Values in the Area
Average Home Value in this Area
Purchase History
| Date | Type | Sale Price | Title Company |
|---|---|---|---|
| Bargain Sale Deed | $406,000 | Western Title Co | |
| Bargain Sale Deed | $320,000 | Western Title Co | |
| Bargain Sale Deed | $164,000 | Ticor Title Of Nevada Inc |
Mortgage History
| Date | Status | Loan Amount | Loan Type |
|---|---|---|---|
| Open | $401,700 | VA | |
| Closed | $405,610 | VA | |
| Closed | $406,000 | VA | |
| Previous Owner | $314,204 | FHA | |
| Previous Owner | $12,000 | Unknown | |
| Previous Owner | $365,000 | Unknown | |
| Previous Owner | $70,000 | Unknown | |
| Previous Owner | $45,000 | Unknown | |
| Previous Owner | $360,000 | Purchase Money Mortgage |
Property History
| Date | Event | Price | Change | Sq Ft Price |
|---|---|---|---|---|
| 10/07/2015 10/07/15 | Sold | $406,000 | -1.0% | $162 / Sq Ft |
| 09/01/2015 09/01/15 | Pending | -- | -- | -- |
| 08/28/2015 08/28/15 | For Sale | $409,900 | +28.1% | $164 / Sq Ft |
| 06/23/2014 06/23/14 | Sold | $320,000 | -8.5% | $128 / Sq Ft |
| 05/20/2014 05/20/14 | Pending | -- | -- | -- |
| 01/28/2014 01/28/14 | For Sale | $349,900 | -- | $140 / Sq Ft |
Tax History Compared to Growth
Tax History
| Year | Tax Paid | Tax Assessment Tax Assessment Total Assessment is a certain percentage of the fair market value that is determined by local assessors to be the total taxable value of land and additions on the property. | Land | Improvement |
|---|---|---|---|---|
| 2025 | $3,796 | $166,971 | $58,275 | $108,696 |
| 2024 | $3,796 | $159,087 | $49,980 | $109,107 |
| 2023 | $3,687 | $159,271 | $56,105 | $103,166 |
| 2022 | $3,579 | $132,124 | $46,305 | $85,819 |
| 2021 | $3,383 | $124,124 | $38,920 | $85,204 |
| 2020 | $3,283 | $123,342 | $38,150 | $85,192 |
| 2019 | $3,275 | $121,274 | $39,130 | $82,144 |
| 2018 | $3,179 | $106,319 | $26,005 | $80,314 |
| 2017 | $3,097 | $105,518 | $25,270 | $80,248 |
| 2016 | $3,011 | $104,170 | $22,330 | $81,840 |
| 2015 | $3,002 | $100,986 | $19,670 | $81,316 |
| 2014 | $2,911 | $94,375 | $16,380 | $77,995 |
| 2013 | -- | $87,214 | $14,490 | $72,724 |
Agents Affiliated with this Home
-
Johnny Ziegler Jr.

Seller's Agent in 2015
Johnny Ziegler Jr.
Dandini Properties LLC
(775) 848-0859
23 Total Sales
-
Brandi Herrera

Buyer's Agent in 2015
Brandi Herrera
Coldwell Banker Select Reno
(775) 846-1132
1 in this area
72 Total Sales
-
Steve O'Brien

Seller's Agent in 2014
Steve O'Brien
RE/MAX
(775) 233-4403
429 Total Sales
Map
Source: Northern Nevada Regional MLS
MLS Number: 140001098
APN: 534-532-04
- 115 Stags Leap Cir
- 25 Martell Place Unit 6
- 15 Sunlit Ct
- 270 Moonbeam Dr
- 280 E Sky Ranch Blvd
- 9005 Spanish Trail Dr
- 289 Saintsbury Ct
- 10 Desert Peak Ct
- 75 Wootton Downs Dr
- 3720 Zoroaster Ct
- 3461 Tavira Ct
- 2324 Hickory Dr Unit 61
- 2319 Hickory Dr Unit 77
- 2350 Seaberry Dr
- 2215 Cloud Berry Dr Unit 33
- 8800 Eaglenest Rd
- 8042 Calabaza Ct
- 3131 Manzana Ct
- 3110 Rama Ct
- 2217 Millville Dr
