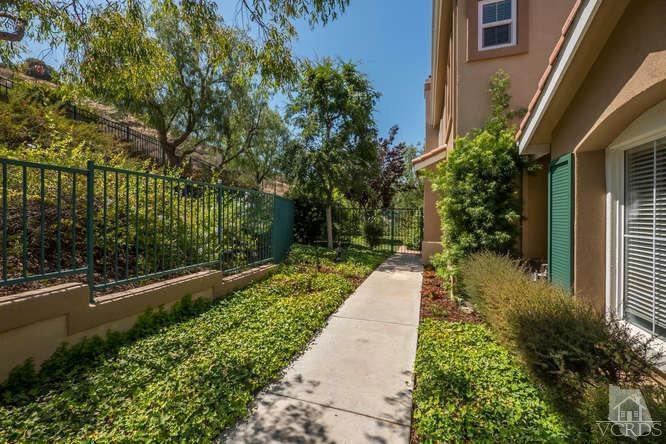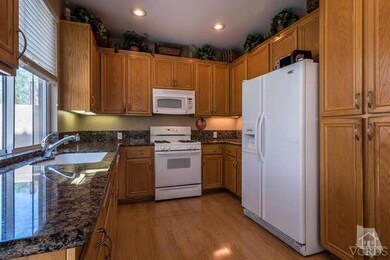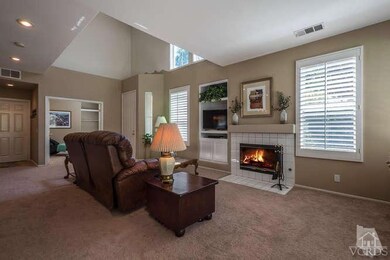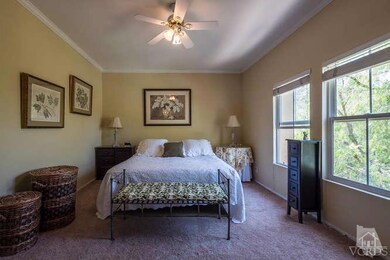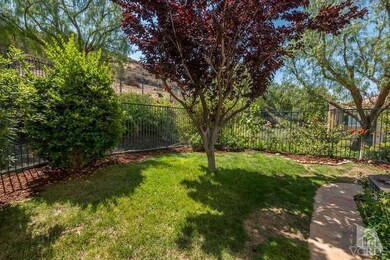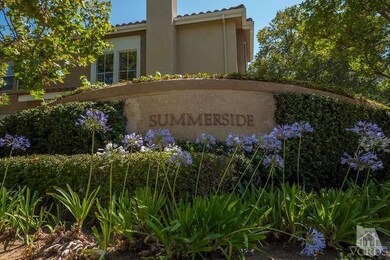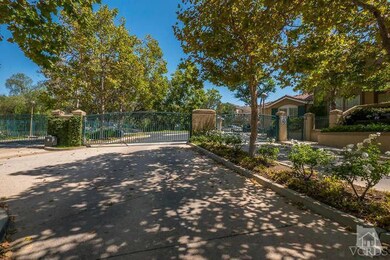
545 Lorabel Way Unit D Simi Valley, CA 93065
Wood Ranch NeighborhoodHighlights
- In Ground Pool
- Gated Community
- Traditional Architecture
- Wood Ranch Elementary School Rated A-
- View of Hills
- Engineered Wood Flooring
About This Home
As of May 2023This Lovely Summer Side 3 Bedrooms + 2 3/4 Baths END UNIT w/Hillside Views & 1,833 SF Of Living Space Is Move-In Ready For YOU!! New Flooring Downstairs & New Dishwasher On The Way!! Two Master Suites Upstairs Each w/Dual-Sink Vanities, 3rd Bedroom Downstairs Currently Used As Office, Plantation Shutters, Neutral Color Scheme, Decor Wall Finishes, Built-In Media Niche & Warming Fireplace, Recessed Lighting, Granite Counters In The Kitchen, Spacious Upstairs Landing w/Linen Cupboards And The Rear Yard Is Charming & Tranquil!! Don't Miss This Lovely SUMMER SIDE Residence!!
Last Agent to Sell the Property
Keller Williams Exclusive Properties License #00971308

Townhouse Details
Home Type
- Townhome
Est. Annual Taxes
- $9,056
Year Built
- Built in 1998
Lot Details
- 871 Sq Ft Lot
- End Unit
- Wrought Iron Fence
- Hillside Location
- Lawn
HOA Fees
Parking
- 2 Car Direct Access Garage
- Single Garage Door
Home Design
- Traditional Architecture
- Slab Foundation
- Concrete Roof
- Wood Siding
- Stucco
Interior Spaces
- 1,833 Sq Ft Home
- 2-Story Property
- Recessed Lighting
- Fireplace With Gas Starter
- Living Room with Fireplace
- Views of Hills
Kitchen
- Microwave
- Dishwasher
- Ceramic Countertops
- Disposal
Flooring
- Engineered Wood
- Carpet
Bedrooms and Bathrooms
- 3 Bedrooms
- Double Vanity
Laundry
- Laundry in unit
- Gas Dryer Hookup
Home Security
Pool
- In Ground Pool
- Heated Spa
- In Ground Spa
- Outdoor Pool
Outdoor Features
- Concrete Porch or Patio
Utilities
- Central Air
- Heating System Uses Natural Gas
- Furnace
- Underground Utilities
- Municipal Utilities District Water
- Natural Gas Water Heater
- Sewer in Street
Listing and Financial Details
- Assessor Parcel Number 5960151505
Community Details
Overview
- Summer Side / Sycamore Cyn Village Association
- Secondary HOA Phone (805) 413-1170
- Summerside 399 Subdivision
- Property managed by Euclid Mgmt
- Maintained Community
- The community has rules related to covenants, conditions, and restrictions
Recreation
- Community Pool
- Community Spa
Pet Policy
- Call for details about the types of pets allowed
Security
- Gated Community
- Fire and Smoke Detector
Ownership History
Purchase Details
Home Financials for this Owner
Home Financials are based on the most recent Mortgage that was taken out on this home.Purchase Details
Home Financials for this Owner
Home Financials are based on the most recent Mortgage that was taken out on this home.Purchase Details
Home Financials for this Owner
Home Financials are based on the most recent Mortgage that was taken out on this home.Purchase Details
Purchase Details
Home Financials for this Owner
Home Financials are based on the most recent Mortgage that was taken out on this home.Map
Similar Homes in Simi Valley, CA
Home Values in the Area
Average Home Value in this Area
Purchase History
| Date | Type | Sale Price | Title Company |
|---|---|---|---|
| Grant Deed | $755,000 | Lawyers Title Company | |
| Grant Deed | $512,500 | Fidelity National Title | |
| Grant Deed | $420,000 | Chicago Title | |
| Interfamily Deed Transfer | -- | -- | |
| Grant Deed | $195,000 | Lawyers Title Company |
Mortgage History
| Date | Status | Loan Amount | Loan Type |
|---|---|---|---|
| Open | $566,250 | New Conventional | |
| Previous Owner | $461,250 | New Conventional | |
| Previous Owner | $378,000 | New Conventional | |
| Previous Owner | $100,000 | Credit Line Revolving | |
| Previous Owner | $60,000 | Credit Line Revolving | |
| Previous Owner | $40,000 | No Value Available |
Property History
| Date | Event | Price | Change | Sq Ft Price |
|---|---|---|---|---|
| 05/16/2023 05/16/23 | Sold | $775,000 | +2.7% | $423 / Sq Ft |
| 04/07/2023 04/07/23 | Pending | -- | -- | -- |
| 04/01/2023 04/01/23 | For Sale | $754,950 | 0.0% | $412 / Sq Ft |
| 03/31/2023 03/31/23 | Price Changed | $754,950 | +47.3% | $412 / Sq Ft |
| 10/18/2016 10/18/16 | Sold | $512,500 | 0.0% | $280 / Sq Ft |
| 09/18/2016 09/18/16 | Pending | -- | -- | -- |
| 07/01/2016 07/01/16 | For Sale | $512,500 | -- | $280 / Sq Ft |
Tax History
| Year | Tax Paid | Tax Assessment Tax Assessment Total Assessment is a certain percentage of the fair market value that is determined by local assessors to be the total taxable value of land and additions on the property. | Land | Improvement |
|---|---|---|---|---|
| 2024 | $9,056 | $770,100 | $500,820 | $269,280 |
| 2023 | $6,501 | $571,699 | $371,466 | $200,233 |
| 2022 | $6,495 | $560,490 | $364,183 | $196,307 |
| 2021 | $6,544 | $549,500 | $357,042 | $192,458 |
| 2020 | $6,422 | $543,868 | $353,382 | $190,486 |
| 2019 | $6,129 | $533,204 | $346,453 | $186,751 |
| 2018 | $6,092 | $522,750 | $339,660 | $183,090 |
| 2017 | $5,967 | $512,500 | $333,000 | $179,500 |
| 2016 | $5,154 | $457,968 | $228,984 | $228,984 |
| 2015 | $5,020 | $448,000 | $225,000 | $223,000 |
| 2014 | $4,723 | $416,000 | $209,000 | $207,000 |
Source: Conejo Simi Moorpark Association of REALTORS®
MLS Number: 216009397
APN: 596-0-151-505
- 587 Fenwick Way Unit B
- 594 Yarrow Dr
- 528 Yarrow Dr
- 539 Shadow Ln
- 570 Shadow Ln
- 536 Granite Hills St
- 53 W Twisted Oak Dr
- 483 Willow Glen Cir
- 539 Mindenvale Ct
- 57 E Boulder Creek Rd
- 162 Dusty Rose Ct
- 368 High Meadow St
- 68 E Twisted Oak Dr
- 477 Parkview Ct
- 619 Windswept Place
- 3269 Morning Ridge Ave
- 609 Allegro Ct
- 360 Cliffhollow Ct
- 186 Parkside Dr
- 603 Twin Peaks Ave
