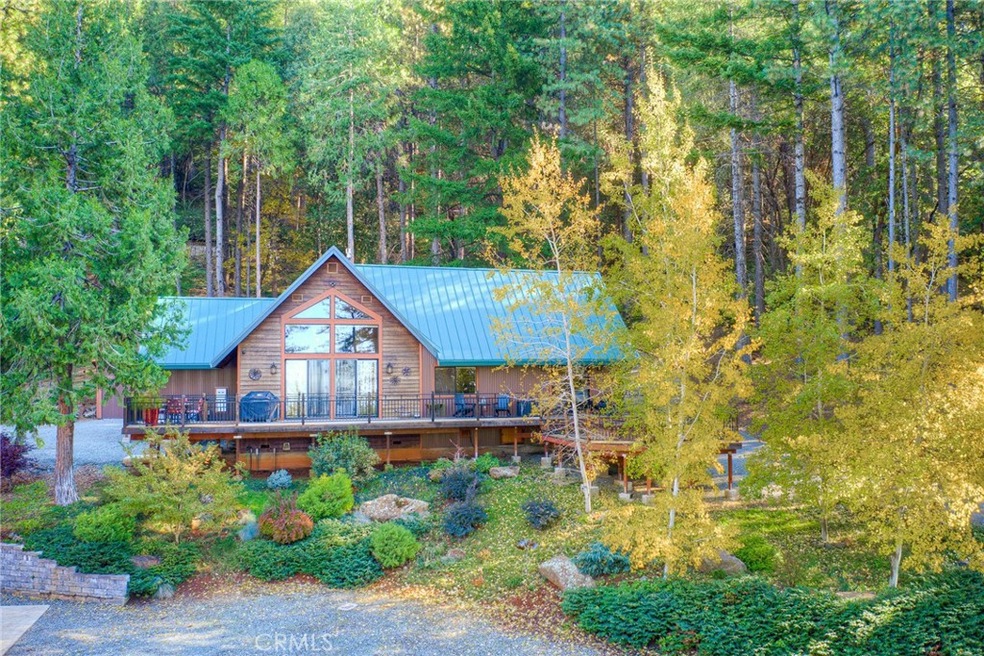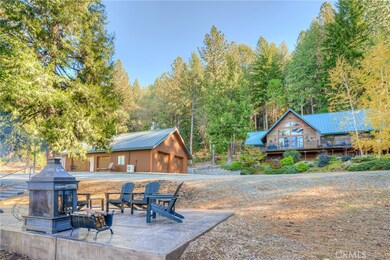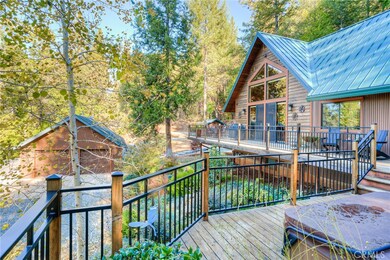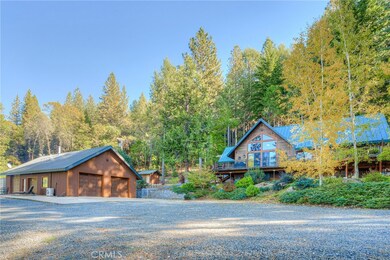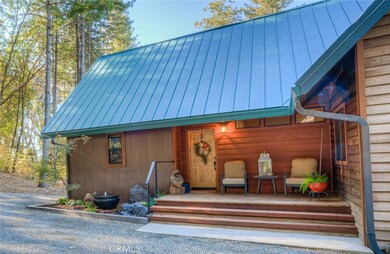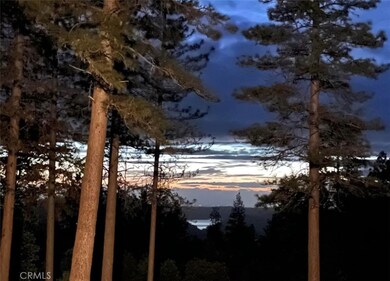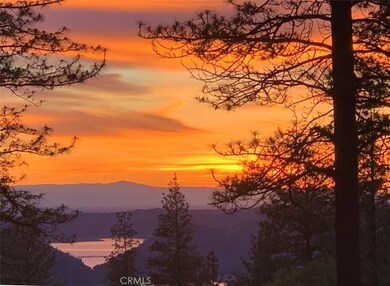
545 Lower Forbestown Rd Oroville, CA 95966
Highlights
- Spa
- RV Garage
- Custom Home
- Fishing
- Panoramic View
- Community Lake
About This Home
As of March 2025STUNNING CUSTOM HOME ON 5 GORGEOUS ACRES IN AN ULTIMATE NATURE LOVER'S PARADISE.... Only 10 miles from Lakeside Market in Oroville, this gated and superbly crafted 3 bed., 2 ba. beauty reflects top of the line and tasteful upgrades throughout. Upon entry, you will notice the soaring wood ceiling and the expansive, 2-story windows on the backside of the home that showcase the backyard and scenic view. The open concept floorplan includes the great room with a cozy gas fireplace, a spiral staircase leading to the loft/third bedroom with two queen beds and the well-appointed and beautiful kitchen. Knotty alder cabinets are soft close, the kitchen island has a gas range and the gorgeous granite counter tops have rustic, chiseled edges. The kitchen has under-cabinet lighting, a pantry and the laundry room has an additional, very large walk-in pantry. A custom dog washing center is a special feature in the laundry room. The stunning primary suite has a vaulted wood ceiling, dual vanities, custom barn doors for the walk-in closet and bathroom, a custom dresser and shelving in the closet, as well as large windows with access to the back deck and outdoor spa. Surrounded by natural beauty and serenity, just imagine time in the spa as you enjoy an amazing sunset. The 1,500 sq. ft. shop/garage has epoxy floor coating, 4 garage doors, a bathroom, a full kitchen with alder cabinets and has been used as an additional dwelling. A cozy woodstove is in the shop area as well as a large air compressor with at least 5 adaptors and a dust collection system with hoses. Additional features include: remote controlled blinds on windows in the great room and primary bedroom; engineered wood flooring throughout with tile in bathrooms and laundry room; knotty alder cabinets, doors, trim and baseboards throughout; ceiling fans throughout; custom railing on loft; fenced garden area; circular driveway; two citrus trees; many dogwood and redbud trees; water fountain near front door; stamped concrete patio area with pond; gated, large back deck; custom storage/garden shed; well pump house with storage; metal roof on house and shop/garage; metal and wood siding; 20,000 kw generator; two 500 gal. propane tanks; three tankless water heaters; 500 gal. water tank; electric entrance gate; and expansive, custom retaining walls. This one owner home on 5 private acres reflects the dreams and love poured into this amazing home and property. Call to view today!
Last Agent to Sell the Property
Karen Whitlow Martin Real Estate License #01387933 Listed on: 11/16/2022
Last Buyer's Agent
Karen Whitlow Martin Real Estate License #01387933 Listed on: 11/16/2022
Home Details
Home Type
- Single Family
Est. Annual Taxes
- $6,737
Year Built
- Built in 2011
Lot Details
- 5 Acre Lot
- Property fronts a county road
- Lot Has A Rolling Slope
Parking
- 4 Car Garage
- Heated Garage
- Parking Available
- Workshop in Garage
- Three Garage Doors
- Garage Door Opener
- Circular Driveway
- Gravel Driveway
- RV Garage
Property Views
- Lake
- Panoramic
- Woods
- Peek-A-Boo
- Valley
Home Design
- Custom Home
- Turnkey
- Metal Roof
- Wood Siding
- Metal Siding
Interior Spaces
- 1,824 Sq Ft Home
- Two Story Ceilings
- Fireplace Features Blower Fan
- Gas Fireplace
- Double Pane Windows
- Custom Window Coverings
- Blinds
- Great Room
- Living Room with Fireplace
- Loft
- Workshop
- Laundry Room
Kitchen
- Walk-In Pantry
- Propane Range
- Microwave
- Dishwasher
- Granite Countertops
- Disposal
Flooring
- Wood
- Tile
Bedrooms and Bathrooms
- 3 Bedrooms | 2 Main Level Bedrooms
- 2 Full Bathrooms
- Granite Bathroom Countertops
- Dual Vanity Sinks in Primary Bathroom
- Walk-in Shower
Home Security
- Carbon Monoxide Detectors
- Fire Sprinkler System
Outdoor Features
- Spa
- Deck
- Concrete Porch or Patio
- Separate Outdoor Workshop
- Outbuilding
- Rain Gutters
Utilities
- Central Heating and Cooling System
- Propane
- Well
- Conventional Septic
- Satellite Dish
Listing and Financial Details
- Assessor Parcel Number 073110006000
Community Details
Overview
- No Home Owners Association
- Community Lake
- Near a National Forest
- Foothills
Recreation
- Fishing
- Water Sports
- Horse Trails
- Hiking Trails
- Bike Trail
Ownership History
Purchase Details
Home Financials for this Owner
Home Financials are based on the most recent Mortgage that was taken out on this home.Purchase Details
Home Financials for this Owner
Home Financials are based on the most recent Mortgage that was taken out on this home.Purchase Details
Purchase Details
Purchase Details
Purchase Details
Similar Homes in Oroville, CA
Home Values in the Area
Average Home Value in this Area
Purchase History
| Date | Type | Sale Price | Title Company |
|---|---|---|---|
| Grant Deed | $565,000 | Mid Valley Title | |
| Grant Deed | $623,000 | Mid Valley Title | |
| Deed | -- | None Listed On Document | |
| Quit Claim Deed | -- | Mid Valley Title & Escrow Co | |
| Interfamily Deed Transfer | -- | None Available | |
| Grant Deed | $35,000 | Fidelity Natl Title Co Of Ca |
Property History
| Date | Event | Price | Change | Sq Ft Price |
|---|---|---|---|---|
| 03/25/2025 03/25/25 | Sold | $565,000 | 0.0% | $348 / Sq Ft |
| 03/05/2025 03/05/25 | Off Market | $565,000 | -- | -- |
| 02/28/2025 02/28/25 | Pending | -- | -- | -- |
| 10/23/2024 10/23/24 | For Sale | $599,000 | +6.0% | $369 / Sq Ft |
| 10/11/2024 10/11/24 | Off Market | $565,000 | -- | -- |
| 09/10/2024 09/10/24 | For Sale | $599,000 | -4.2% | $369 / Sq Ft |
| 10/16/2023 10/16/23 | Sold | $625,000 | 0.0% | $343 / Sq Ft |
| 10/02/2023 10/02/23 | Pending | -- | -- | -- |
| 08/19/2023 08/19/23 | Price Changed | $625,000 | -7.4% | $343 / Sq Ft |
| 08/06/2023 08/06/23 | Price Changed | $675,000 | -2.0% | $370 / Sq Ft |
| 05/12/2023 05/12/23 | Price Changed | $689,000 | -8.0% | $378 / Sq Ft |
| 04/07/2023 04/07/23 | Price Changed | $749,000 | -4.6% | $411 / Sq Ft |
| 02/10/2023 02/10/23 | Price Changed | $785,000 | -0.5% | $430 / Sq Ft |
| 11/16/2022 11/16/22 | For Sale | $789,000 | -- | $433 / Sq Ft |
Tax History Compared to Growth
Tax History
| Year | Tax Paid | Tax Assessment Tax Assessment Total Assessment is a certain percentage of the fair market value that is determined by local assessors to be the total taxable value of land and additions on the property. | Land | Improvement |
|---|---|---|---|---|
| 2024 | $6,737 | $623,000 | $150,000 | $473,000 |
| 2023 | $3,410 | $308,316 | $41,201 | $267,115 |
| 2022 | $3,301 | $302,272 | $40,394 | $261,878 |
| 2021 | $3,240 | $296,346 | $39,602 | $256,744 |
| 2020 | $3,241 | $293,308 | $39,196 | $254,112 |
| 2019 | $2,551 | $229,323 | $38,428 | $190,895 |
| 2018 | $2,180 | $195,416 | $37,675 | $157,741 |
| 2017 | $2,109 | $191,586 | $36,937 | $154,649 |
| 2016 | $2,081 | $187,830 | $36,213 | $151,617 |
| 2015 | $1,977 | $185,611 | $35,670 | $149,941 |
| 2014 | $1,571 | $142,760 | $34,972 | $107,788 |
Agents Affiliated with this Home
-
Sheerene Mehrizi

Seller's Agent in 2025
Sheerene Mehrizi
Century 21 Select Real Estate
(530) 774-3377
56 Total Sales
-
N
Buyer's Agent in 2025
Non-MLS Member
Non-MLS Office
-
Karen Martin

Seller's Agent in 2023
Karen Martin
Karen Whitlow Martin Real Estate
(530) 228-5553
82 Total Sales
Map
Source: California Regional Multiple Listing Service (CRMLS)
MLS Number: OR22243021
APN: 073-110-006-000
- 0 Forbestown Rd
- 19425 Forbestown Rd
- 38 Weiss Hill Rd
- 39 Weiss Hill Rd
- 3353 Forbestown Rd
- 66 Rebie Way
- 64 Rebie Way
- 0 Provenza Dr
- 8834 Fallen Leaf Ct
- 8876 Idlewood Cir
- 0 Powell Ridge Rd Unit 24-2292
- 19163 New York Flat Rd
- 24 Broken Springs Rd
- 141 Powell Ridge Rd
- 0 Lake Haven Way
- 55 Buckeye Dr
- 0 Top View Ct
- 105 Top View Ct
- 0 Starziak Ln
- 700 Lake Haven Way
