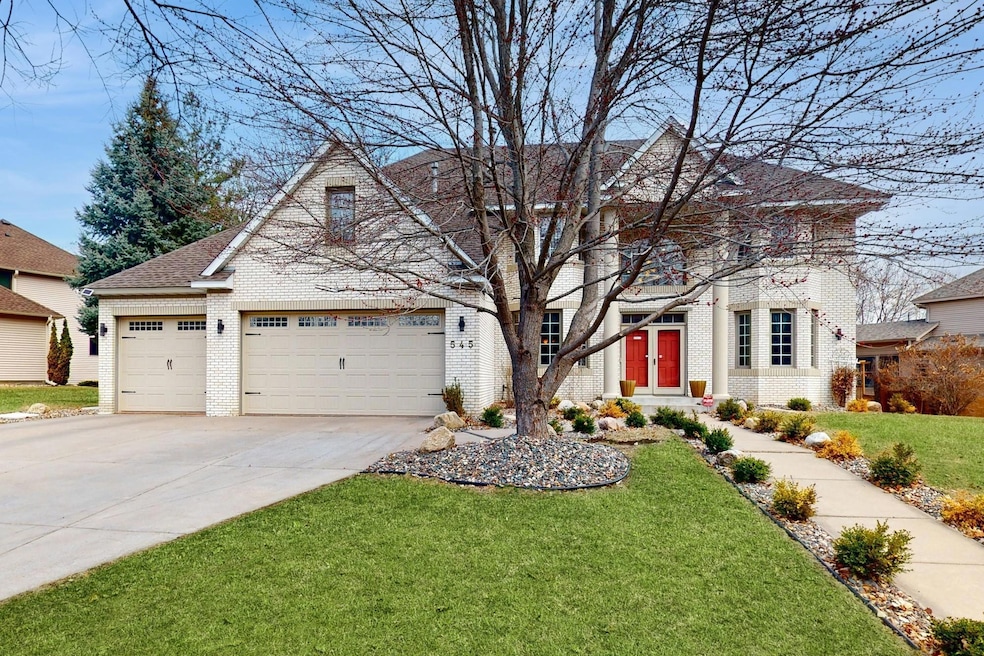
545 Owasso Hills Dr Saint Paul, MN 55113
South Owasso NeighborhoodHighlights
- Home Theater
- Home fronts a pond
- Recreation Room
- Roseville Area Senior High School Rated A
- Family Room with Fireplace
- 4-minute walk to Owasso Hills Park
About This Home
As of June 2025Nestled in a prime location, this expansive family haven built by award-winning Legran Homes (Twin Cities Builder of the Year) offers nearly 4,500 finished square feet of thoughtfully designed living space flooded with natural light. Beyond the standard rooms, discover specialty spaces perfect for both everyday living and entertaining: a professional home theater and custom bar area in the finished basement, versatile bonus room above the heated garage, elegant four-season porch extending from the main level, and multi-level outdoor living with a deck off the porch and a private patio accessible from the basement's sliding glass doors. This exceptional home seamlessly blends indoor comfort with outdoor enjoyment, creating the perfect environment for family gatherings and creating lasting memories. Schedule your private showing today and experience the possibilities this remarkable property offers!
Home Details
Home Type
- Single Family
Est. Annual Taxes
- $12,010
Year Built
- Built in 1995
Lot Details
- 0.36 Acre Lot
- Lot Dimensions are 148x162x37x178
- Home fronts a pond
- Irregular Lot
HOA Fees
- $10 Monthly HOA Fees
Parking
- 3 Car Attached Garage
- Heated Garage
Home Design
- Architectural Shingle Roof
Interior Spaces
- 2-Story Property
- Central Vacuum
- Family Room with Fireplace
- 2 Fireplaces
- Great Room
- Sitting Room
- Living Room
- Dining Room
- Home Theater
- Home Office
- Recreation Room
Kitchen
- Built-In Oven
- Range
- Microwave
- Dishwasher
- Stainless Steel Appliances
- The kitchen features windows
Bedrooms and Bathrooms
- 5 Bedrooms
- 5 Full Bathrooms
Laundry
- Dryer
- Washer
Finished Basement
- Walk-Out Basement
- Basement Fills Entire Space Under The House
- Sump Pump
- Drain
Utilities
- Forced Air Heating and Cooling System
Community Details
- Owasso Hills Homeowners Association, Phone Number (763) 370-7986
- Owasso Hills Subdivision
Listing and Financial Details
- Assessor Parcel Number 012923320022
Ownership History
Purchase Details
Home Financials for this Owner
Home Financials are based on the most recent Mortgage that was taken out on this home.Purchase Details
Similar Homes in Saint Paul, MN
Home Values in the Area
Average Home Value in this Area
Purchase History
| Date | Type | Sale Price | Title Company |
|---|---|---|---|
| Warranty Deed | $800,000 | Edina Realty Title | |
| Warranty Deed | $360,018 | -- |
Mortgage History
| Date | Status | Loan Amount | Loan Type |
|---|---|---|---|
| Open | $400,000 | New Conventional | |
| Previous Owner | $454,000 | Credit Line Revolving |
Property History
| Date | Event | Price | Change | Sq Ft Price |
|---|---|---|---|---|
| 06/27/2025 06/27/25 | Sold | $800,000 | -4.6% | $181 / Sq Ft |
| 06/02/2025 06/02/25 | Pending | -- | -- | -- |
| 05/29/2025 05/29/25 | For Sale | $839,000 | -- | $190 / Sq Ft |
Tax History Compared to Growth
Tax History
| Year | Tax Paid | Tax Assessment Tax Assessment Total Assessment is a certain percentage of the fair market value that is determined by local assessors to be the total taxable value of land and additions on the property. | Land | Improvement |
|---|---|---|---|---|
| 2025 | $11,070 | $850,000 | $120,000 | $730,000 |
| 2023 | $11,070 | $733,700 | $110,000 | $623,700 |
| 2022 | $11,096 | $694,400 | $110,000 | $584,400 |
| 2021 | $10,610 | $693,000 | $110,000 | $583,000 |
| 2020 | $10,560 | $703,000 | $95,000 | $608,000 |
| 2019 | $10,756 | $661,700 | $90,300 | $571,400 |
| 2018 | $10,560 | $656,800 | $87,800 | $569,000 |
| 2017 | $9,010 | $630,700 | $87,800 | $542,900 |
| 2016 | $9,162 | $0 | $0 | $0 |
| 2015 | $8,780 | $580,700 | $126,200 | $454,500 |
| 2014 | $9,114 | $0 | $0 | $0 |
Agents Affiliated with this Home
-
Richard Guy

Seller's Agent in 2025
Richard Guy
Edina Realty, Inc.
(651) 247-0634
1 in this area
30 Total Sales
-
Megan Ryan-Kuefler

Buyer's Agent in 2025
Megan Ryan-Kuefler
RE/MAX
(651) 331-0178
1 in this area
125 Total Sales
Map
Source: NorthstarMLS
MLS Number: 6726451
APN: 01-29-23-32-0022
- 475 Centennial Dr
- 2775 Iona Cir
- 537 Woodhill Dr
- 405 Judith Ave
- 387 Iona Ln
- 371 Millwood St
- 2970 Western Ave N
- 556 County Road C W
- 667 County Road C W
- 399 County Road C W
- 2821 Galtier St
- 771 Terrace Dr
- 2870 Victoria St N
- 2860 Victoria St N
- 405 Brooks Ave W
- Ashby Plan at Victoria Shores
- 932 Orchard Ln
- 3163 Christopher Ln
- 2726 Lakeview Ave
- 3135 Woodbridge St





