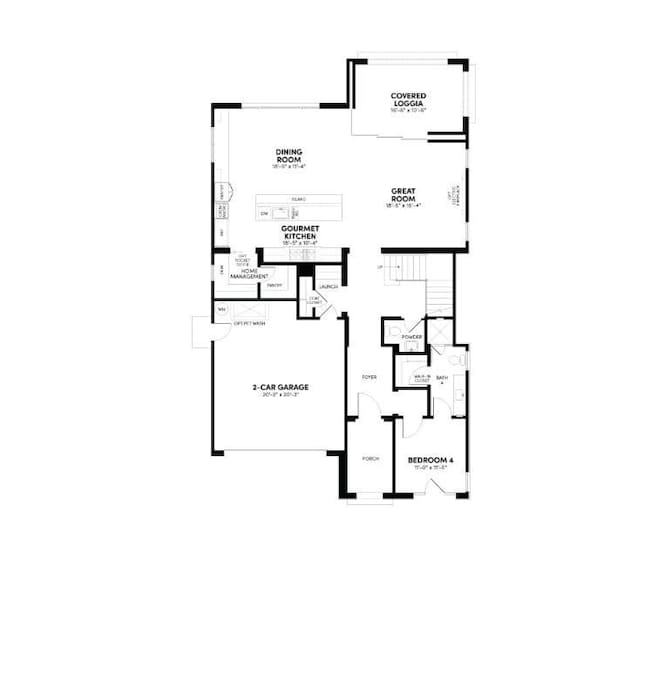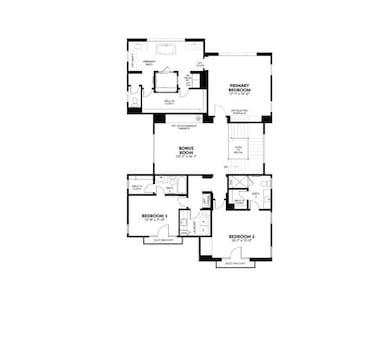545 Peninsula Irvine, CA 92602
Orchard Hills NeighborhoodEstimated payment $22,876/month
Highlights
- Primary Bedroom Suite
- Open Floorplan
- Loft
- Canyon View Elementary School Rated A
- Main Floor Bedroom
- High Ceiling
About This Home
Ground up Build with time to personalize! Vista in Summit at Orchard Hills offers the height of all that Irvine has to offer! Tucked behind private gates and terraced along scenic hilltops, Vista at the Summit’s resort-style ambiance perfectly blends private village life with a convenient Irvine address. Within a guard-gated enclave, Summit in Orchard Hills is set amidst majestic orchards, surrounded by open space and miles of trails. Vista homes are steps from Overlook Park - dive into the junior Olympic pool, relax in the jacuzzi spa, or spend weekends at the private clubhouse, kids pool, playground, BBQ areas, and more! Vista students are invited to attend the award-winning Irvine Unified School District. Irvine schools are nationally recognized for excellence in academics, arts & athletics. Residents will attend Canyon View Elementary School, Sierra Vista Middle School and Northwood High School.
Listing Agent
Brookfield Residential Sales Inc. Brokerage Email: revalueseeker@gmail.com License #01478991 Listed on: 11/19/2025
Home Details
Home Type
- Single Family
Year Built
- Built in 2026
Lot Details
- 4,500 Sq Ft Lot
- Density is up to 1 Unit/Acre
HOA Fees
- $975 Monthly HOA Fees
Parking
- 2 Car Attached Garage
Home Design
- Entry on the 1st floor
Interior Spaces
- 3,527 Sq Ft Home
- 2-Story Property
- Open Floorplan
- Wired For Data
- Built-In Features
- High Ceiling
- Recessed Lighting
- Formal Entry
- Family Room Off Kitchen
- Living Room
- Dining Room
- Loft
- Bonus Room
- Neighborhood Views
- Smart Home
- Laundry Room
Kitchen
- Open to Family Room
- Eat-In Kitchen
- Breakfast Bar
- Walk-In Pantry
- Convection Oven
- Built-In Range
- Range Hood
- Microwave
- Dishwasher
- ENERGY STAR Qualified Appliances
- Kitchen Island
- Quartz Countertops
- Self-Closing Drawers and Cabinet Doors
Bedrooms and Bathrooms
- 4 Bedrooms | 1 Main Level Bedroom
- Primary Bedroom Suite
- Walk-In Closet
- Quartz Bathroom Countertops
- Dual Vanity Sinks in Primary Bathroom
- Soaking Tub
- Walk-in Shower
- Exhaust Fan In Bathroom
Utilities
- High Efficiency Air Conditioning
- Whole House Fan
- Central Air
- Heating Available
- ENERGY STAR Qualified Water Heater
Additional Features
- ENERGY STAR Qualified Equipment for Heating
- Exterior Lighting
- Suburban Location
Listing and Financial Details
- Tax Lot 122
- Tax Tract Number 19181
- $7,052 per year additional tax assessments
Community Details
Overview
- Summit At Orchard Hills Association, Phone Number (949) 522-7603
- Professional Community Mgmt. HOA
- Foothills
Recreation
- Community Playground
- Community Pool
- Community Spa
Map
Home Values in the Area
Average Home Value in this Area
Property History
| Date | Event | Price | List to Sale | Price per Sq Ft |
|---|---|---|---|---|
| 01/04/2026 01/04/26 | Pending | -- | -- | -- |
| 11/19/2025 11/19/25 | For Sale | $3,560,370 | -- | $1,009 / Sq Ft |
Source: California Regional Multiple Listing Service (CRMLS)
MLS Number: OC25263056
Ask me questions while you tour the home.







