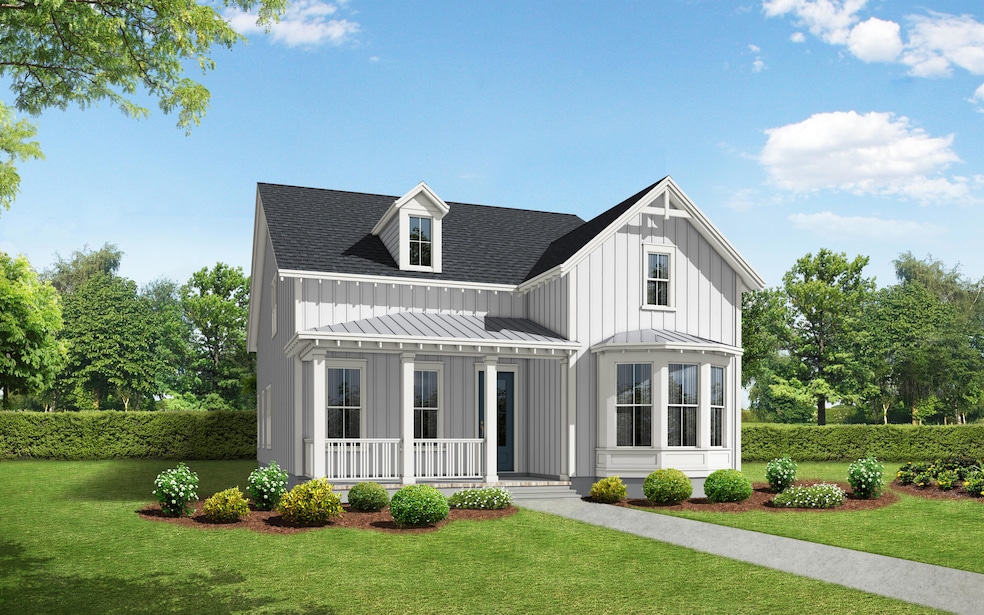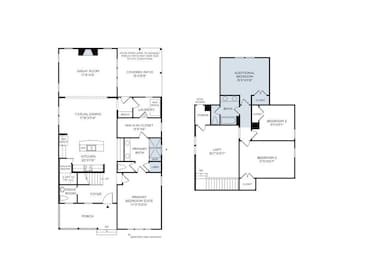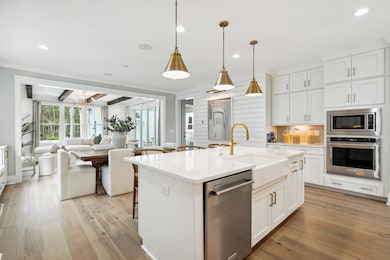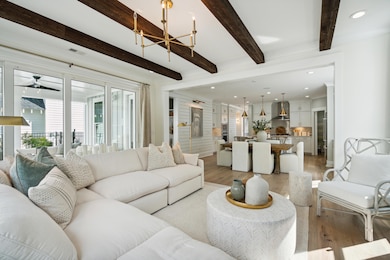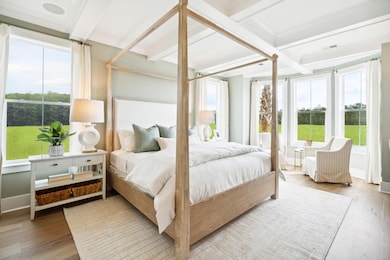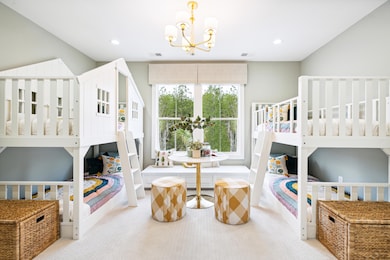545 Spiral Ramp Ct Charleston, SC 29492
Wando NeighborhoodEstimated payment $5,736/month
4
Beds
2.5
Baths
2,389
Sq Ft
$375
Price per Sq Ft
Highlights
- Wooded Lot
- Wood Flooring
- High Ceiling
- Traditional Architecture
- Loft
- Great Room
About This Home
Still time to personalize at our Design Studio! The Ostman's stunning front porch leading to the inviting foyer reveals the lovely, open concept living with views to the great room with a cozy fireplace and screened in porch. The Well-equipped kitchen includes ample counter and cabinet space, a sizable pantry, a bright breakfast area and large center island. The first floor primary suite features a glass-enclosed shower, a private water closet and a huge walk-in closet. The second floor offers a versatile loft and three additional large bedrooms that share a hall bath.
Home Details
Home Type
- Single Family
Year Built
- 2026
Lot Details
- 10,454 Sq Ft Lot
- Irrigation
- Wooded Lot
- Development of land is proposed phase
HOA Fees
- $117 Monthly HOA Fees
Parking
- 2 Car Garage
- Garage Door Opener
Home Design
- Traditional Architecture
- Cottage
- Slab Foundation
- Architectural Shingle Roof
- Asphalt Roof
- Cement Siding
Interior Spaces
- 2,389 Sq Ft Home
- 2-Story Property
- High Ceiling
- Fireplace
- Entrance Foyer
- Great Room
- Combination Dining and Living Room
- Loft
Kitchen
- Breakfast Area or Nook
- Microwave
- Dishwasher
- Kitchen Island
- Disposal
Flooring
- Wood
- Carpet
- Laminate
Bedrooms and Bathrooms
- 4 Bedrooms
- Walk-In Closet
Laundry
- Laundry Room
- Washer and Electric Dryer Hookup
Outdoor Features
- Screened Patio
- Front Porch
Schools
- Philip Simmons Elementary And Middle School
- Philip Simmons High School
Utilities
- Forced Air Heating and Cooling System
- Heating System Uses Natural Gas
- Tankless Water Heater
Listing and Financial Details
- Home warranty included in the sale of the property
Community Details
Overview
- Built by Toll Brothers
- Point Hope Subdivision
Recreation
- Park
- Dog Park
- Trails
Map
Create a Home Valuation Report for This Property
The Home Valuation Report is an in-depth analysis detailing your home's value as well as a comparison with similar homes in the area
Home Values in the Area
Average Home Value in this Area
Property History
| Date | Event | Price | List to Sale | Price per Sq Ft |
|---|---|---|---|---|
| 11/12/2025 11/12/25 | For Sale | $896,000 | -- | $378 / Sq Ft |
Source: CHS Regional MLS
Source: CHS Regional MLS
MLS Number: 25027026
Nearby Homes
- 2048 Ten Point Dr
- 1209 Harriman Ln
- Keaton Plan at Point Hope - Village Collection
- Jenkins Plan at Point Hope - Garden Collection
- Wheatley Plan at Point Hope - Park Collection
- Higgins Plan at Point Hope - Cottage Collection
- Yates Plan at Point Hope - Village Collection
- Kellicreek II Plan at Point Hope - Cottage Collection
- Hillmont Plan at Point Hope - Garden Collection
- Snyder Plan at Point Hope - Cottage Collection
- Wheatley Plan at Point Hope - Village Collection
- Ridgeview Plan at Point Hope - Park Collection
- Honeysuckle Plan at Point Hope - Village Collection
- Ostman Plan at Point Hope
- Rowan Plan at Point Hope
- Layla Plan at Point Hope
- Osman Coastal Plan at Point Hope
- Preston Plan at Point Hope
- Delaney Plan at Point Hope
- Rowan Transitional Plan at Point Hope
- 1000 Point Hope Pkwy
- 201 Sawyer Cir
- 301 Newbrook Dr
- 101 Tea Farm Way
- 1198 Island Club Dr
- 1030 Jack Primus Rd
- 500 Verdant Way
- 801 Twin Rivers Dr
- 3073 Sturbridge Rd
- 3107 Sturbridge Rd
- 2645 Ringsted Ln
- 2405 Kings Gate Ln Unit 3005
- 12000 Sweet Place
- 1727 Wyngate Cir
- 174 Overlook Point Place
- 611 Daggett St
- 900 Corby Ln
- 515 Robert Daniel Dr
- 161 Grande Oaks Dr
- 650 Enterprise Blvd Unit Field Pea
