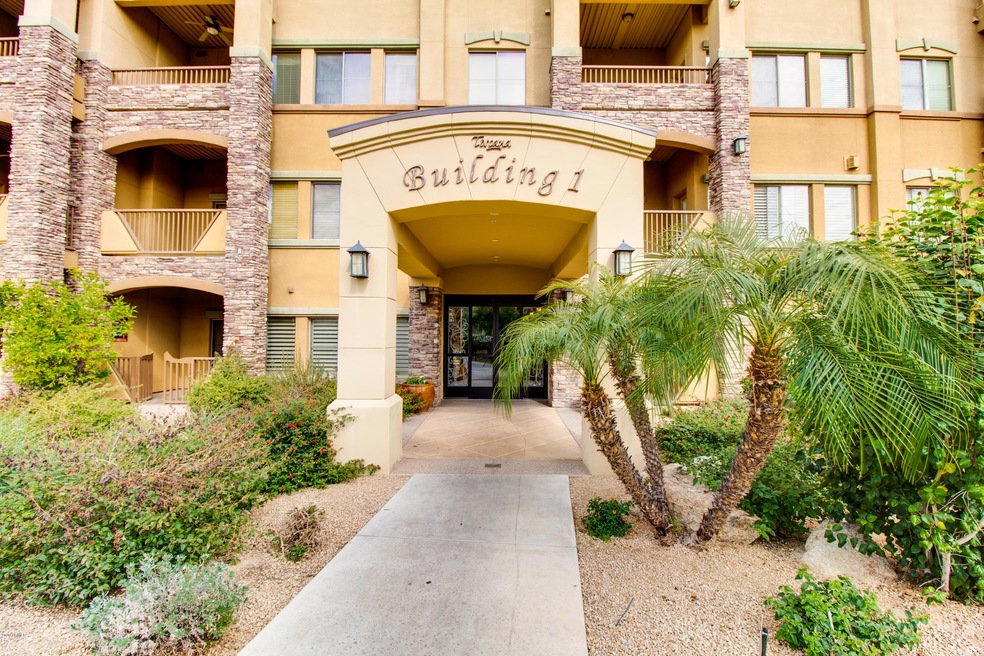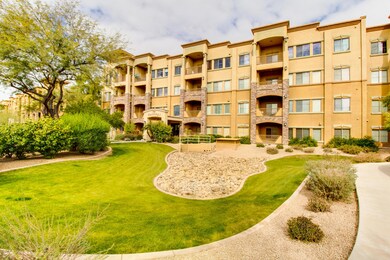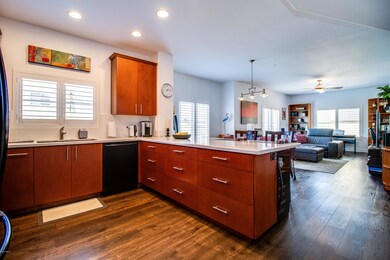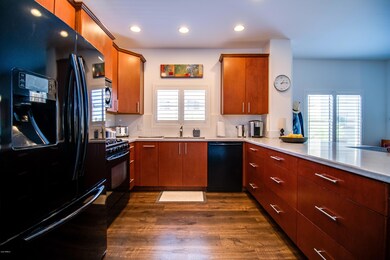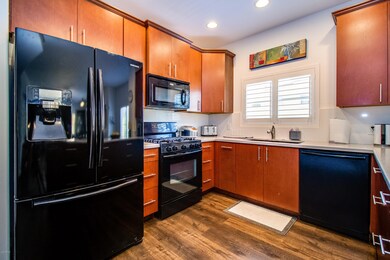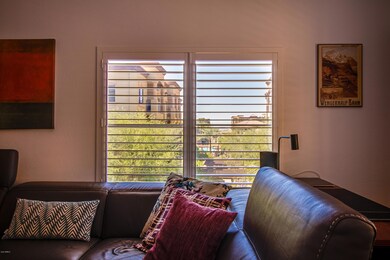
Toscana of Desert Ridge 5450 E Deer Valley Dr Unit 3002 Phoenix, AZ 85054
Desert Ridge NeighborhoodHighlights
- Concierge
- Fitness Center
- Unit is on the top floor
- Desert Trails Elementary School Rated A
- Gated with Attendant
- Gated Parking
About This Home
As of January 2024RESORT LIVING AT ITS FINEST. LUSH GROUNDS, 3 HEATED POOLS, 3 HOT TUBS, 2 FITNESS CENTERS, FULL STAFF, CONCIERGE AND LIFE STLYE PROGRAM. YOU WILL WANT FOR NOTHING IN THIS RECENTLY RENOVATED CORNER CONDO. 2 BEDROOM 2 BATHROOM WITH A FLEX SPACE, NEW KITCHEN WITH SOFT CLOSE DRAWERS AND NEW BATHROOMS. IDEAL LOCK AND LEAVE GAURD GATED COMMUNITY. ALL OF THIS LOCATED ACROSS THE STREET FROM DINING, SHOPPING AND ENTERTAINMENT. 5 MINUTES FROM THE MAYO CLINIC AND UP AND COMING BOIMEDICAL RESEARCH CENTER. WELCOME HOME TO LUXURY LIVING Parking spots 1533& 1534
Last Agent to Sell the Property
West USA Realty License #SA642694000 Listed on: 09/03/2020

Property Details
Home Type
- Condominium
Est. Annual Taxes
- $2,623
Year Built
- Built in 2008
Lot Details
- End Unit
- 1 Common Wall
- Block Wall Fence
HOA Fees
Parking
- 2 Car Garage
- Tandem Garage
- Gated Parking
- Community Parking Structure
Home Design
- Spanish Architecture
- Foam Roof
- Stone Exterior Construction
- Stucco
Interior Spaces
- 1,468 Sq Ft Home
- 4-Story Property
- Ceiling height of 9 feet or more
- Low Emissivity Windows
- Intercom
Kitchen
- Breakfast Bar
- Built-In Microwave
- Kitchen Island
- Granite Countertops
Flooring
- Wood
- Carpet
- Tile
- Vinyl
Bedrooms and Bathrooms
- 2 Bedrooms
- Primary Bathroom is a Full Bathroom
- 2 Bathrooms
- Dual Vanity Sinks in Primary Bathroom
- Bathtub With Separate Shower Stall
Location
- Unit is on the top floor
- Property is near a bus stop
Schools
- Desert Trails Elementary School
- Explorer Middle School
- Pinnacle High School
Utilities
- Central Air
- Heating System Uses Natural Gas
Additional Features
- No Interior Steps
Listing and Financial Details
- Tax Lot 3002
- Assessor Parcel Number 212-51-521
Community Details
Overview
- Association fees include roof repair, insurance, sewer, pest control, ground maintenance, street maintenance, front yard maint, gas, trash, water, roof replacement, maintenance exterior
- Ccmc Association, Phone Number (480) 585-0808
- First Service Association, Phone Number (480) 551-4300
- Association Phone (480) 551-4300
- Built by Statesman
- Toscana At Desert Ridge Condominium 2Nd Amd Subdivision, Milano Floorplan
Amenities
- Concierge
- Theater or Screening Room
- Recreation Room
Recreation
- Community Spa
- Bike Trail
Security
- Gated with Attendant
Ownership History
Purchase Details
Home Financials for this Owner
Home Financials are based on the most recent Mortgage that was taken out on this home.Purchase Details
Home Financials for this Owner
Home Financials are based on the most recent Mortgage that was taken out on this home.Purchase Details
Home Financials for this Owner
Home Financials are based on the most recent Mortgage that was taken out on this home.Purchase Details
Home Financials for this Owner
Home Financials are based on the most recent Mortgage that was taken out on this home.Purchase Details
Home Financials for this Owner
Home Financials are based on the most recent Mortgage that was taken out on this home.Purchase Details
Home Financials for this Owner
Home Financials are based on the most recent Mortgage that was taken out on this home.Similar Homes in the area
Home Values in the Area
Average Home Value in this Area
Purchase History
| Date | Type | Sale Price | Title Company |
|---|---|---|---|
| Warranty Deed | $503,226 | Pioneer Title Agency | |
| Warranty Deed | $401,000 | Chicago Title Agency | |
| Warranty Deed | $335,000 | Pioneer Title Agency Inc | |
| Warranty Deed | $340,000 | First American Title Ins Co | |
| Special Warranty Deed | $288,376 | Guaranty Title Agency | |
| Interfamily Deed Transfer | -- | Guaranty Title Agency |
Mortgage History
| Date | Status | Loan Amount | Loan Type |
|---|---|---|---|
| Previous Owner | $268,000 | New Conventional | |
| Previous Owner | $265,800 | New Conventional | |
| Previous Owner | $288,000 | Unknown | |
| Previous Owner | $255,000 | New Conventional | |
| Previous Owner | $230,700 | Purchase Money Mortgage |
Property History
| Date | Event | Price | Change | Sq Ft Price |
|---|---|---|---|---|
| 01/08/2024 01/08/24 | Sold | $503,226 | -4.1% | $343 / Sq Ft |
| 12/03/2023 12/03/23 | Pending | -- | -- | -- |
| 11/30/2023 11/30/23 | For Sale | $525,000 | +30.9% | $358 / Sq Ft |
| 05/13/2021 05/13/21 | Sold | $401,000 | +5.5% | $273 / Sq Ft |
| 04/20/2021 04/20/21 | Pending | -- | -- | -- |
| 04/12/2021 04/12/21 | For Sale | $380,000 | +13.4% | $259 / Sq Ft |
| 11/10/2020 11/10/20 | Sold | $335,000 | -1.2% | $228 / Sq Ft |
| 10/06/2020 10/06/20 | Pending | -- | -- | -- |
| 09/28/2020 09/28/20 | Price Changed | $338,900 | -0.3% | $231 / Sq Ft |
| 09/10/2020 09/10/20 | Price Changed | $339,900 | -2.6% | $232 / Sq Ft |
| 09/08/2020 09/08/20 | Price Changed | $348,900 | 0.0% | $238 / Sq Ft |
| 09/03/2020 09/03/20 | For Sale | $349,000 | -- | $238 / Sq Ft |
Tax History Compared to Growth
Tax History
| Year | Tax Paid | Tax Assessment Tax Assessment Total Assessment is a certain percentage of the fair market value that is determined by local assessors to be the total taxable value of land and additions on the property. | Land | Improvement |
|---|---|---|---|---|
| 2025 | $2,124 | $31,384 | -- | -- |
| 2024 | $3,059 | $29,890 | -- | -- |
| 2023 | $3,059 | $33,100 | $6,620 | $26,480 |
| 2022 | $3,028 | $27,170 | $5,430 | $21,740 |
| 2021 | $3,037 | $25,820 | $5,160 | $20,660 |
| 2020 | $2,611 | $25,530 | $5,100 | $20,430 |
| 2019 | $2,623 | $24,300 | $4,860 | $19,440 |
| 2018 | $2,709 | $25,010 | $5,000 | $20,010 |
| 2017 | $2,587 | $25,650 | $5,130 | $20,520 |
| 2016 | $2,546 | $24,680 | $4,930 | $19,750 |
| 2015 | $2,362 | $23,900 | $4,780 | $19,120 |
Agents Affiliated with this Home
-
H
Seller's Agent in 2024
Heather Wood
West USA Realty
(480) 948-5554
63 in this area
68 Total Sales
-

Buyer's Agent in 2024
JJ Bhakta
Realty One Group
(602) 492-4655
1 in this area
43 Total Sales
-

Seller's Agent in 2021
Wendy Walker
The Agency
(866) 371-6468
6 in this area
163 Total Sales
-

Seller Co-Listing Agent in 2021
Kirstin Oas
The Agency
(480) 212-6237
4 in this area
53 Total Sales
-

Buyer's Agent in 2021
Terry Huntingford
West USA Realty
(480) 440-4402
39 in this area
46 Total Sales
About Toscana of Desert Ridge
Map
Source: Arizona Regional Multiple Listing Service (ARMLS)
MLS Number: 6127240
APN: 212-51-521
- 5450 E Deer Valley Dr Unit 3023
- 5450 E Deer Valley Dr Unit 4185
- 5450 E Deer Valley Dr Unit 1215
- 5450 E Deer Valley Dr Unit 1211
- 5450 E Deer Valley Dr Unit 1004
- 5450 E Deer Valley Dr Unit 1214
- 5450 E Deer Valley Dr Unit 1176
- 5450 E Deer Valley Dr Unit 1195
- 5450 E Deer Valley Dr Unit 3003
- 5450 E Deer Valley Dr Unit 1201
- 5450 E Deer Valley Dr Unit 3223
- 5450 E Deer Valley Dr Unit 2023
- 5450 E Deer Valley Dr Unit 2206
- 5350 E Deer Valley Dr Unit 1419
- 5350 E Deer Valley Dr Unit 3267
- 5350 E Deer Valley Dr Unit 4267
- 5350 E Deer Valley Dr Unit 2435
- 5350 E Deer Valley Dr Unit 4239
- 5350 E Deer Valley Dr Unit 2246
- 5350 E Deer Valley Dr Unit 1418
