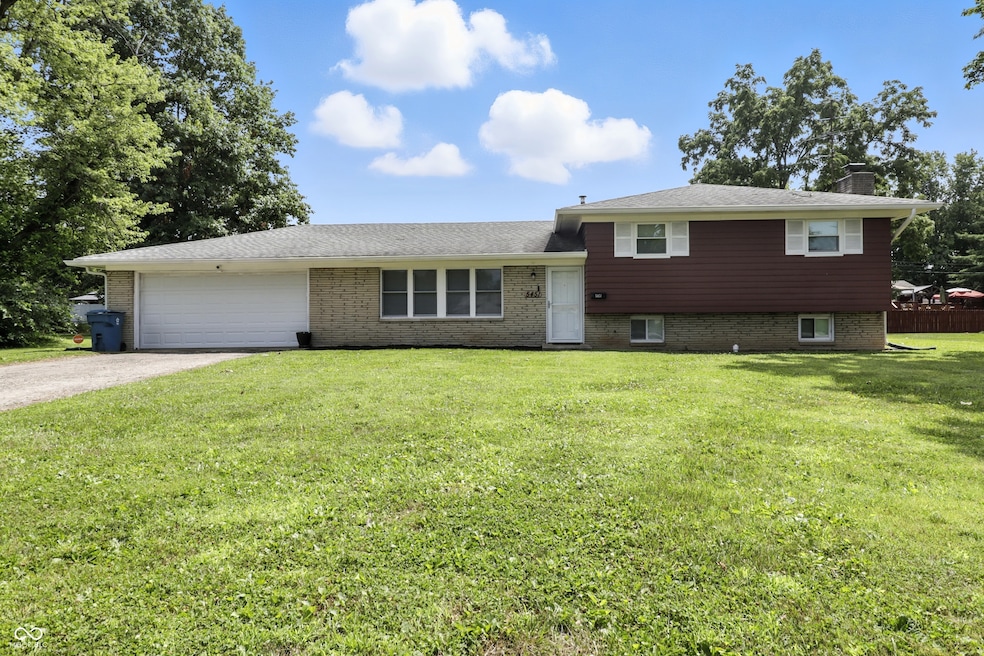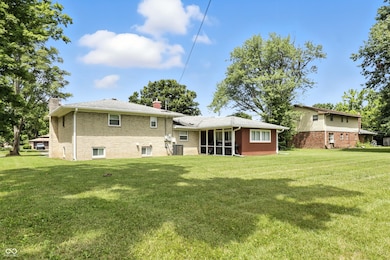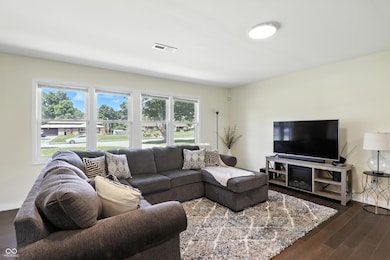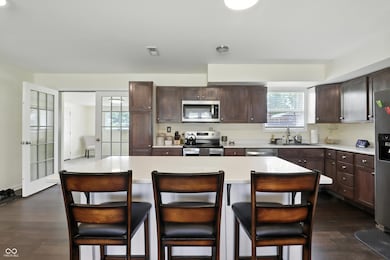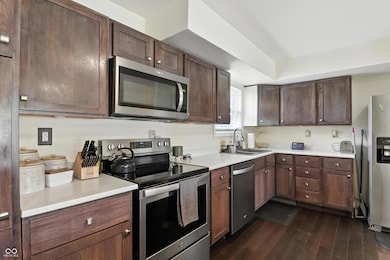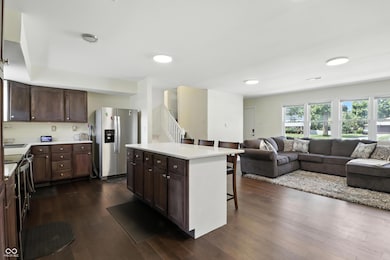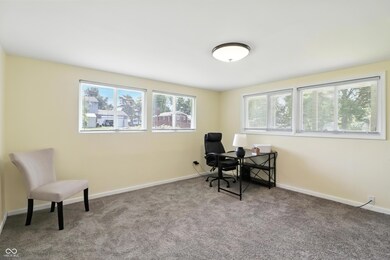5451 Daniel Dr Indianapolis, IN 46226
Brendonwood NeighborhoodEstimated payment $1,903/month
Highlights
- Updated Kitchen
- No HOA
- Eat-In Kitchen
- Engineered Wood Flooring
- 2 Car Attached Garage
- Laundry Room
About This Home
Welcome Home to this Beautifully Renovated, split-level home on .46 Acres! Home features 4 Bedrooms, 2.5 bathrooms, a 2-car garage and a Sunroom filled with natural light. Home offers the perfect blend of modern updates, thoughtful design, and comfortable living. Step inside to discover a bright and airy interior, highlighted by multiple living spaces ideal for both relaxing and entertaining. The heart of the home is the fully renovated kitchen, which boasts modern cabinetry, quartz countertops, a kitchen island, and stainless-steel appliances. Enjoy peace of mind with major upgrades already completed, including newer HVAC, windows, flooring, roof, and backwater valve -making this home move-in ready with minimal maintenance for years to come. The lower level features a spacious family room with charming wood-burning fireplace, creating a warm and inviting atmosphere. This level also includes a private bedroom, a half bathroom, and a laundry room, making it ideal for guests, in-laws, or a comfortable home office. Step outside to a large backyard, perfect for outdoor entertainment, gardening, or simply enjoying time with family and friends. Located in a convenient area with easy access to I-465 and downtown Indianapolis, this home offers both tranquility and accessibility. All appliances, including the washer and dryer, are included with the sale. Schedule a showing today and make this house your new home!
Home Details
Home Type
- Single Family
Est. Annual Taxes
- $3,346
Year Built
- Built in 1961
Lot Details
- 0.46 Acre Lot
Parking
- 2 Car Attached Garage
Home Design
- Split Level Home
- Brick Exterior Construction
- Block Foundation
Interior Spaces
- Multi-Level Property
- Wood Burning Fireplace
- Combination Kitchen and Dining Room
- Engineered Wood Flooring
- Pull Down Stairs to Attic
- Basement
Kitchen
- Updated Kitchen
- Eat-In Kitchen
- Electric Oven
- Electric Cooktop
- Built-In Microwave
- Dishwasher
- Kitchen Island
Bedrooms and Bathrooms
- 4 Bedrooms
Laundry
- Laundry Room
- Dryer
- Washer
Utilities
- Central Air
- Heating System Uses Natural Gas
- Gas Water Heater
Community Details
- No Home Owners Association
- Brendon Park Subdivision
Listing and Financial Details
- Legal Lot and Block .46 / 11
- Assessor Parcel Number 490711111049000401
Map
Home Values in the Area
Average Home Value in this Area
Tax History
| Year | Tax Paid | Tax Assessment Tax Assessment Total Assessment is a certain percentage of the fair market value that is determined by local assessors to be the total taxable value of land and additions on the property. | Land | Improvement |
|---|---|---|---|---|
| 2024 | $2,237 | $280,400 | $29,300 | $251,100 |
| 2023 | $2,237 | $181,400 | $29,300 | $152,100 |
| 2022 | $4,254 | $175,000 | $29,300 | $145,700 |
| 2021 | $3,637 | $152,500 | $29,300 | $123,200 |
| 2020 | $3,277 | $136,500 | $22,900 | $113,600 |
| 2019 | $3,255 | $133,100 | $22,900 | $110,200 |
| 2018 | $2,957 | $120,000 | $22,900 | $97,100 |
| 2017 | $2,779 | $115,200 | $22,900 | $92,300 |
| 2016 | $2,688 | $124,500 | $22,900 | $101,600 |
| 2014 | $2,514 | $116,500 | $22,900 | $93,600 |
| 2013 | $2,249 | $108,300 | $22,900 | $85,400 |
Property History
| Date | Event | Price | List to Sale | Price per Sq Ft | Prior Sale |
|---|---|---|---|---|---|
| 12/29/2025 12/29/25 | Pending | -- | -- | -- | |
| 10/19/2025 10/19/25 | Price Changed | $310,500 | -2.9% | $133 / Sq Ft | |
| 08/29/2025 08/29/25 | Price Changed | $319,900 | -1.5% | $137 / Sq Ft | |
| 07/28/2025 07/28/25 | For Sale | $324,900 | +14.4% | $139 / Sq Ft | |
| 04/18/2023 04/18/23 | Sold | $284,000 | -1.7% | $160 / Sq Ft | View Prior Sale |
| 03/14/2023 03/14/23 | Pending | -- | -- | -- | |
| 03/08/2023 03/08/23 | Price Changed | $289,000 | 0.0% | $163 / Sq Ft | |
| 03/08/2023 03/08/23 | For Sale | $289,000 | -1.0% | $163 / Sq Ft | |
| 02/07/2023 02/07/23 | Pending | -- | -- | -- | |
| 02/06/2023 02/06/23 | Price Changed | $292,000 | -1.0% | $165 / Sq Ft | |
| 01/14/2023 01/14/23 | For Sale | $295,000 | -- | $167 / Sq Ft |
Purchase History
| Date | Type | Sale Price | Title Company |
|---|---|---|---|
| Warranty Deed | -- | Centurion Land Title | |
| Warranty Deed | $284,000 | Centurion Land Title | |
| Warranty Deed | -- | None Listed On Document | |
| Warranty Deed | -- | None Available |
Mortgage History
| Date | Status | Loan Amount | Loan Type |
|---|---|---|---|
| Open | $282,200 | New Conventional | |
| Closed | $282,200 | New Conventional |
Source: MIBOR Broker Listing Cooperative®
MLS Number: 22052033
APN: 49-07-11-111-049.000-401
- 5441 N Kenmore Rd
- 5411 N Kenmore Rd
- 6230 E 56th St
- 5329 Hedgerow Dr
- 5433 Brendonridge Rd
- 5319 Brendonridge Rd
- 5115 Banbury Rd
- 6016 Dickson Rd
- 5027 N Kenmore Rd
- 5840 High Fall Rd
- 4939 N Kitley Ave
- 4944 N Katherine Dr
- 5710 Brookwood Rd
- 6719 E 52nd St
- 5525 Roxbury Terrace
- 5524 Roxbury Terrace Unit B
- 4617 N Kenmore Rd
- 6710 Brookhaven Dr
- 6718 Brookhaven Dr
- 6626 E 46th St
