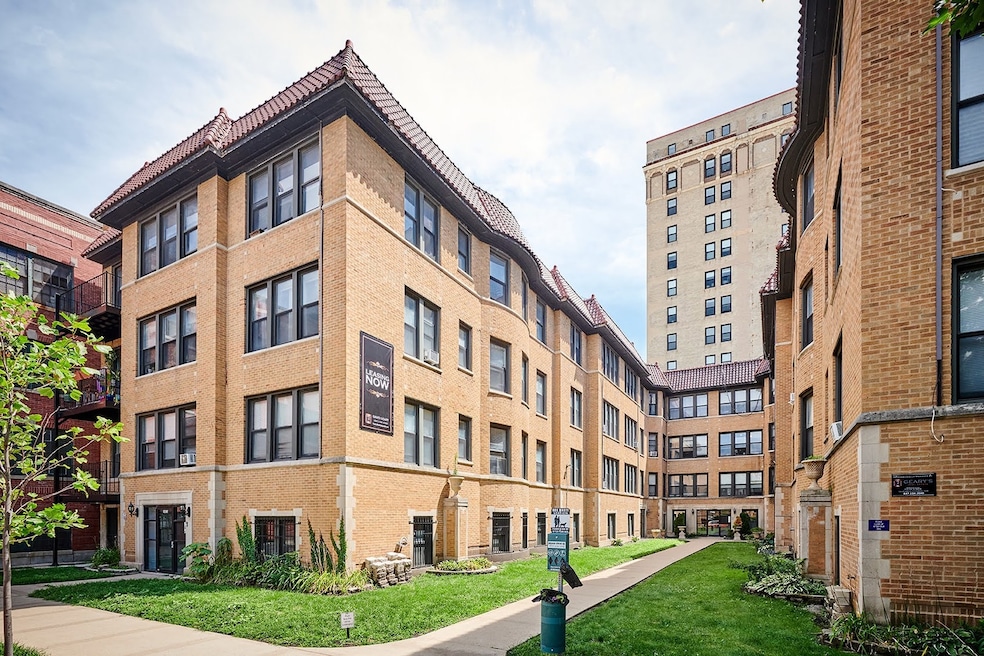5453 S Everett Ave Unit 2A Chicago, IL 60615
Hyde Park NeighborhoodHighlights
- Wood Flooring
- Living Room
- Dining Room
- Kenwood Academy High School Rated A-
- Laundry Room
- 5-minute walk to Burnham (Daniel) Park
About This Home
Experience the perfect blend of historic charm and modern comfort in this expansive 3-bedroom, 2-bathroom apartment, boasting nearly 1,600 square feet in the heart of vibrant Hyde Park. This stunning unit features a newly remodeled kitchen, gleaming hardwood floors, soaring high ceilings, and oversized windows that flood the space with natural light, creating a bright and welcoming atmosphere. Ideally located just steps from the University of Chicago, the picturesque shores of Lake Michigan, and an array of trendy cafes, restaurants, and shops, this home offers unmatched convenience and access to Hyde Park's dynamic lifestyle. The spacious, thoughtfully designed layout provides ample room for living, dining, and entertaining. Heat is included, ensuring comfort and value year-round. Don't miss the opportunity to call this expansive, charming apartment your home in one of Chicago's most sought-after neighborhoods! Contact us today to schedule a viewing or for more details.
Property Details
Home Type
- Multi-Family
Home Design
- Property Attached
- Entry on the 2nd floor
- Brick Exterior Construction
Interior Spaces
- 3-Story Property
- Family Room
- Living Room
- Dining Room
- Wood Flooring
- Laundry Room
Bedrooms and Bathrooms
- 3 Bedrooms
- 3 Potential Bedrooms
- 2 Full Bathrooms
Utilities
- No Cooling
- Radiator
- Heating System Uses Steam
Listing and Financial Details
- Property Available on 12/1/25
- Rent includes heat, water, scavenger, exterior maintenance, lawn care, snow removal
- 12 Month Lease Term
Community Details
Recreation
- Bike Trail
Pet Policy
- Pets up to 50 lbs
- Limit on the number of pets
- Pet Size Limit
- Pet Deposit Required
- Dogs and Cats Allowed
Additional Features
- 31 Units
- Coin Laundry
Map
Property History
| Date | Event | Price | List to Sale | Price per Sq Ft |
|---|---|---|---|---|
| 10/29/2025 10/29/25 | For Rent | $2,500 | +51.5% | -- |
| 11/18/2020 11/18/20 | Rented | $1,650 | 0.0% | -- |
| 11/17/2020 11/17/20 | Under Contract | -- | -- | -- |
| 09/16/2020 09/16/20 | For Rent | $1,650 | +6.5% | -- |
| 08/28/2018 08/28/18 | Rented | $1,550 | 0.0% | -- |
| 08/20/2018 08/20/18 | Under Contract | -- | -- | -- |
| 08/13/2018 08/13/18 | Price Changed | $1,550 | -3.1% | $1 / Sq Ft |
| 07/17/2018 07/17/18 | Price Changed | $1,600 | -11.1% | $1 / Sq Ft |
| 07/10/2018 07/10/18 | For Rent | $1,800 | 0.0% | -- |
| 06/16/2017 06/16/17 | Rented | $1,800 | 0.0% | -- |
| 06/07/2017 06/07/17 | Price Changed | $1,800 | -5.3% | $1 / Sq Ft |
| 05/31/2017 05/31/17 | For Rent | $1,900 | -- | -- |
Source: Midwest Real Estate Data (MRED)
MLS Number: 12506377
- 5488 S Everett Ave Unit 2
- 5471 S Hyde Park Blvd Unit 16AB
- 1755 E 55th St Unit 1201
- 1765 E 55th St Unit J2
- 1765 E 55th St Unit E1
- 1755 E 55th St Unit 1204
- 1755 E 55th St Unit 301
- 1755 E 55th St Unit 503
- 5522 S Everett Ave Unit 1
- 5400 S Hyde Park Blvd Unit 2C
- 5443 S Cornell Ave Unit 2N
- 5300 S Shore Dr Unit 111
- 5555 S Everett Ave Unit C-14
- 5555 S Everett Ave Unit B3-4
- 5555 S Everett Ave Unit E-7
- 1700 E 56th St Unit 3609-3610
- 1700 E 56th St Unit 3201
- 5201 S Cornell Ave Unit 4B
- 5201 S Cornell Ave Unit 3E
- 5315 S Harper Ave Unit 2
- 5500 S Shore Dr
- 5496 S Hyde Park Blvd
- 5541 S Everett Ave
- 5401 S Cornell Ave
- 5252 S Cornell Ave Unit FL8-ID1160
- 5252 S Cornell Ave Unit FL20-ID1158
- 5252 S Cornell Ave Unit FL20-ID1157
- 5300 S Shore Dr Unit 76
- 5307 S Hyde Park Blvd
- 5540 S Hyde Park Blvd Unit 725
- 5540 S Hyde Park Blvd
- 5424 S Cornell Ave
- 5480 S Cornell Ave
- 5480 S Cornell Ave Unit 605
- 5325-5327 S Cornell Ave
- 5326 S Cornell Ave Unit 511
- 5326 S Cornell Ave Unit 314
- 5326 S Cornell Ave Unit 101
- 5320 S Cornell Ave Unit 511
- 1616 E 56th St

