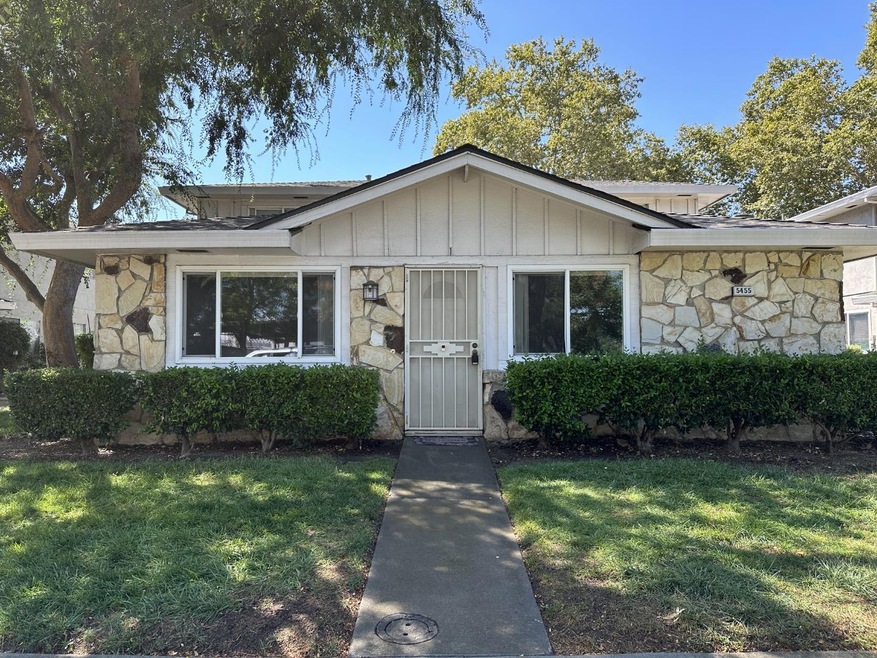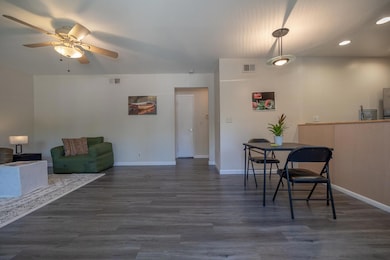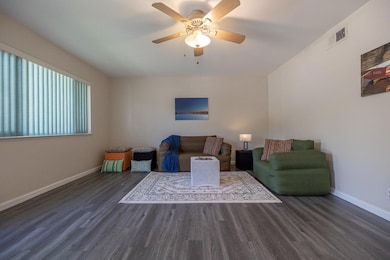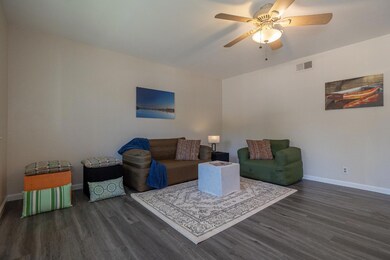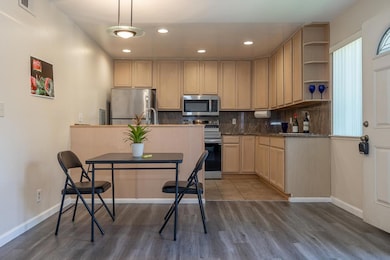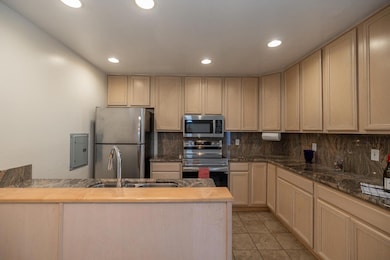
5455 Eagles Ln Unit 1 San Jose, CA 95123
Oak Grove NeighborhoodHighlights
- Quartz Countertops
- Bathtub with Shower
- Forced Air Heating and Cooling System
- Community Pool
- Tile Flooring
- 4-minute walk to Coy Park
About This Home
As of December 2024Ideal for first-time buyers or as a smart investment! This condo features an open floor plan, a beautifully updated kitchen with quartz counters, and laminated floors throughout. Enjoy the convenience of an attached one-car garage plus an additional driveway parking space. The HOA includes access to a swimming pool. along with water, hot-water and garbage. With easy access to transportation and freeways, and within walking distance of shopping centers, restaurants, playgrounds, and parks, this well-priced condo is a must-see!
Last Buyer's Agent
Ali Mivehi
Redfin License #01978851

Property Details
Home Type
- Condominium
Est. Annual Taxes
- $4,316
Year Built
- Built in 1970
HOA Fees
- $462 Monthly HOA Fees
Parking
- 1 Car Garage
- Garage Door Opener
Home Design
- Slab Foundation
- Shingle Roof
- Composition Roof
Interior Spaces
- 810 Sq Ft Home
- 1-Story Property
- Ceiling Fan
- Dining Area
Kitchen
- Electric Oven
- Microwave
- Dishwasher
- Quartz Countertops
- Disposal
Flooring
- Laminate
- Tile
Bedrooms and Bathrooms
- 2 Bedrooms
- 1 Full Bathroom
- Bathtub with Shower
Utilities
- Forced Air Heating and Cooling System
- Separate Meters
- 220 Volts
- Individual Gas Meter
- Community Sewer or Septic
Listing and Financial Details
- Assessor Parcel Number 690-18-129
Community Details
Overview
- Association fees include common area electricity, exterior painting, garbage, hot water, insurance - common area, insurance - liability, landscaping / gardening, maintenance - common area, maintenance - exterior, management fee, reserves, water / sewer
- Blossom Hill Estates No. 2 Association
- Built by Blossom Hill 1
Amenities
- Coin Laundry
Recreation
- Community Pool
Ownership History
Purchase Details
Home Financials for this Owner
Home Financials are based on the most recent Mortgage that was taken out on this home.Purchase Details
Purchase Details
Home Financials for this Owner
Home Financials are based on the most recent Mortgage that was taken out on this home.Purchase Details
Home Financials for this Owner
Home Financials are based on the most recent Mortgage that was taken out on this home.Map
Similar Homes in San Jose, CA
Home Values in the Area
Average Home Value in this Area
Purchase History
| Date | Type | Sale Price | Title Company |
|---|---|---|---|
| Grant Deed | $500,000 | Chicago Title Company | |
| Grant Deed | -- | -- | |
| Grant Deed | $160,000 | Chicago Title Co | |
| Grant Deed | $128,000 | Financial Title Company |
Mortgage History
| Date | Status | Loan Amount | Loan Type |
|---|---|---|---|
| Open | $400,000 | New Conventional | |
| Previous Owner | $141,000 | Unknown | |
| Previous Owner | $139,850 | Unknown | |
| Previous Owner | $137,000 | No Value Available | |
| Previous Owner | $130,550 | VA |
Property History
| Date | Event | Price | Change | Sq Ft Price |
|---|---|---|---|---|
| 12/20/2024 12/20/24 | Sold | $500,000 | 0.0% | $617 / Sq Ft |
| 11/29/2024 11/29/24 | Pending | -- | -- | -- |
| 09/13/2024 09/13/24 | For Sale | $500,000 | -- | $617 / Sq Ft |
Tax History
| Year | Tax Paid | Tax Assessment Tax Assessment Total Assessment is a certain percentage of the fair market value that is determined by local assessors to be the total taxable value of land and additions on the property. | Land | Improvement |
|---|---|---|---|---|
| 2024 | $4,316 | $295,438 | $162,493 | $132,945 |
| 2023 | $4,244 | $289,646 | $159,307 | $130,339 |
| 2022 | $4,237 | $283,968 | $156,184 | $127,784 |
| 2021 | $4,178 | $278,401 | $153,122 | $125,279 |
| 2020 | $4,117 | $275,547 | $151,552 | $123,995 |
| 2019 | $4,034 | $270,145 | $148,581 | $121,564 |
| 2018 | $4,011 | $264,849 | $145,668 | $119,181 |
| 2017 | $3,959 | $259,657 | $142,812 | $116,845 |
| 2016 | $3,674 | $254,566 | $140,012 | $114,554 |
| 2015 | $3,584 | $250,743 | $137,909 | $112,834 |
| 2014 | $3,388 | $245,832 | $135,208 | $110,624 |
Source: MLSListings
MLS Number: ML81987586
APN: 690-18-129
- 5474 Tradewinds Walkway Unit 2
- 5492 Tradewinds Walkway Unit 3
- 5532 Spinnaker Dr Unit 2
- 5585 Spinnaker Dr Unit 4
- 323 Blossom Hill Rd Unit 2
- 341 Blossom Hill Rd Unit 3
- 5558 Judith St Unit 1
- 275 Tradewinds Dr Unit 12
- 275 Tradewinds Dr Unit 11
- 122 Jaybee Place
- 288 Tradewinds Dr Unit 13
- 130 Destry Ct
- 310 Tradewinds Dr Unit 8
- 104 Cherry Blossom Dr
- 259 Sumba Ct
- 254 Omira Dr
- 66 Cherry Ridge Ln
- 5291 Mill Creek Ln
- 5521 Sean Cir Unit 79
- 47 Cherry Crest Ln
