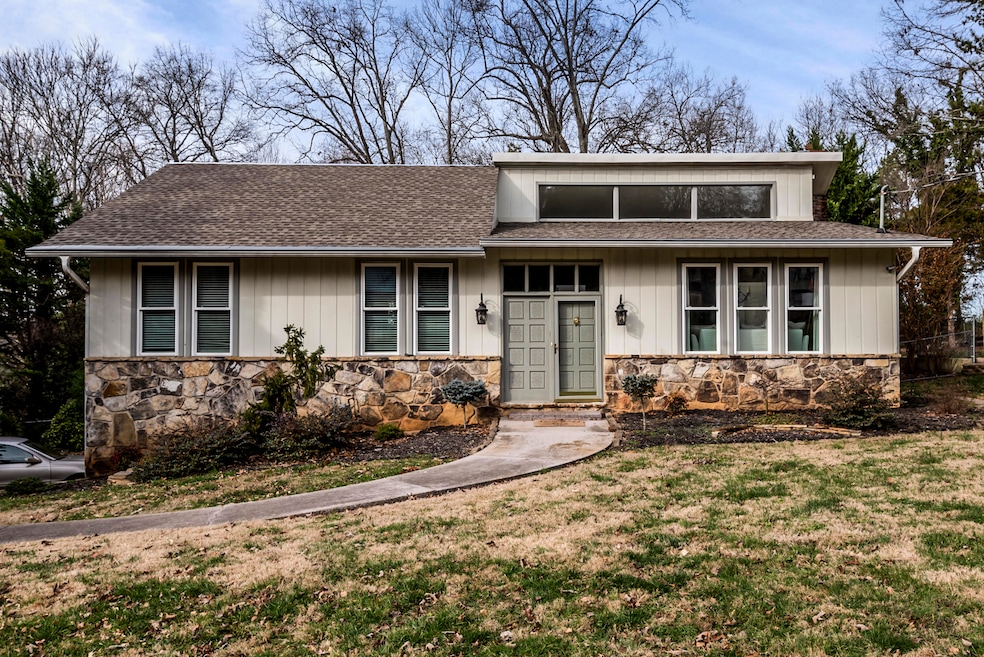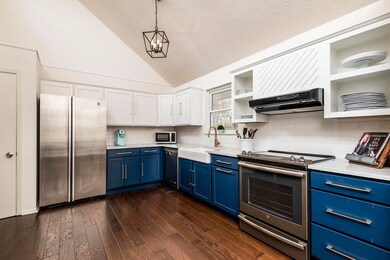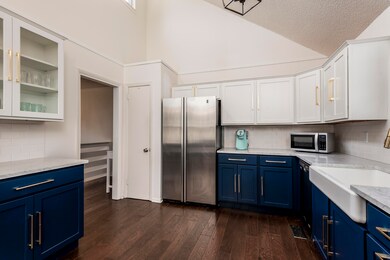
5455 Lance Dr Knoxville, TN 37909
Lonas Drive NeighborhoodHighlights
- Deck
- Forest View
- Wood Flooring
- Bearden Elementary School Rated A-
- Traditional Architecture
- Home Security System
About This Home
As of March 2021Beautifully remodeled home in the back of a great neighborhood. Walk to the neighborhood pool and park, or walk to Knoxville Racquet Club! Large, flat fenced-in backyard that backs up to woods. Finished basement and office. Kitchen and living room are gorgeous. Sunroom off kitchen. Laundry room. Hardwood floors throughout. Gorgeous remodel! Just minutes to downtown or Bearden. Amazing location. Owner/agent.
Last Agent to Sell the Property
Keller Williams Signature License #355867 Listed on: 01/25/2021

Home Details
Home Type
- Single Family
Est. Annual Taxes
- $1,106
Year Built
- Built in 1976
Lot Details
- 0.36 Acre Lot
- Chain Link Fence
Home Design
- Traditional Architecture
- Wood Siding
Interior Spaces
- 2,365 Sq Ft Home
- Fireplace Features Masonry
- Gas Fireplace
- Forest Views
- Finished Basement
Kitchen
- Dishwasher
- Disposal
Flooring
- Wood
- Tile
Bedrooms and Bathrooms
- 4 Bedrooms
Home Security
- Home Security System
- Fire and Smoke Detector
Schools
- Bearden Middle School
- West High School
Additional Features
- Deck
- Zoned Heating and Cooling System
Community Details
- Timbercrest Subdivision
Listing and Financial Details
- Assessor Parcel Number 107HJ004
Ownership History
Purchase Details
Home Financials for this Owner
Home Financials are based on the most recent Mortgage that was taken out on this home.Purchase Details
Home Financials for this Owner
Home Financials are based on the most recent Mortgage that was taken out on this home.Purchase Details
Home Financials for this Owner
Home Financials are based on the most recent Mortgage that was taken out on this home.Purchase Details
Home Financials for this Owner
Home Financials are based on the most recent Mortgage that was taken out on this home.Similar Homes in Knoxville, TN
Home Values in the Area
Average Home Value in this Area
Purchase History
| Date | Type | Sale Price | Title Company |
|---|---|---|---|
| Warranty Deed | $359,999 | Genesis Real Estate Ttl Llc | |
| Warranty Deed | $242,500 | Admiral Title Inc | |
| Warranty Deed | $190,000 | None Available | |
| Warranty Deed | $110,000 | Title Professionals Inc |
Mortgage History
| Date | Status | Loan Amount | Loan Type |
|---|---|---|---|
| Open | $287,900 | New Conventional | |
| Previous Owner | $238,000 | New Conventional | |
| Previous Owner | $235,225 | New Conventional | |
| Previous Owner | $185,250 | New Conventional | |
| Previous Owner | $81,800 | Unknown | |
| Previous Owner | $55,000 | No Value Available | |
| Previous Owner | $65,000 | Credit Line Revolving | |
| Previous Owner | $23,000 | Unknown | |
| Previous Owner | $50,000 | Unknown |
Property History
| Date | Event | Price | Change | Sq Ft Price |
|---|---|---|---|---|
| 03/19/2021 03/19/21 | Sold | $359,999 | +48.5% | $152 / Sq Ft |
| 03/12/2019 03/12/19 | Sold | $242,500 | +1.0% | $103 / Sq Ft |
| 01/09/2019 01/09/19 | Pending | -- | -- | -- |
| 01/06/2019 01/06/19 | For Sale | $240,000 | +25.7% | $101 / Sq Ft |
| 03/11/2016 03/11/16 | Sold | $191,000 | -- | $81 / Sq Ft |
Tax History Compared to Growth
Tax History
| Year | Tax Paid | Tax Assessment Tax Assessment Total Assessment is a certain percentage of the fair market value that is determined by local assessors to be the total taxable value of land and additions on the property. | Land | Improvement |
|---|---|---|---|---|
| 2024 | $3,335 | $89,925 | $0 | $0 |
| 2023 | $3,335 | $89,925 | $0 | $0 |
| 2022 | $3,335 | $89,925 | $0 | $0 |
| 2021 | $2,058 | $44,900 | $0 | $0 |
| 2020 | $2,058 | $44,900 | $0 | $0 |
| 2019 | $2,058 | $44,900 | $0 | $0 |
| 2018 | $2,058 | $44,900 | $0 | $0 |
| 2017 | $2,058 | $44,900 | $0 | $0 |
| 2016 | $1,957 | $0 | $0 | $0 |
| 2015 | $1,957 | $0 | $0 | $0 |
| 2014 | $1,957 | $0 | $0 | $0 |
Agents Affiliated with this Home
-
Patrick Mines
P
Seller's Agent in 2021
Patrick Mines
Keller Williams Signature
(865) 279-0009
1 in this area
15 Total Sales
-
Scott Groth

Buyer's Agent in 2021
Scott Groth
Clayton Real Estate
(865) 318-1492
1 in this area
62 Total Sales
-
Misty Cunningham
M
Buyer Co-Listing Agent in 2021
Misty Cunningham
Keller Williams Signature
(865) 320-6322
1 in this area
57 Total Sales
-
J
Seller's Agent in 2016
Julie Scheve
Fine Homes Realty
-
J
Buyer's Agent in 2016
Jess Shepherd
Keller Williams
Map
Source: East Tennessee REALTORS® MLS
MLS Number: 1141009
APN: 107HJ-004
- 5443 Lance Dr
- 5408 Yosemite Trail
- 0 Middlebrook Pike Unit 1295845
- Lot 1 NW Zoe Way
- 1728 Stone Hedge Dr
- 1100 Old Weisgarber Rd
- 4918 Lonas Dr
- 6148 Kirbury Ln
- 4804 Farland Dr NW
- 5700 Pinellas Dr
- 4221 Macbeth Way
- 1637 Chenoweth Cir Unit 33
- 5409 Harris St
- 200 Fairfield Rd
- 0 Harris Rd Unit 1304691
- 5836 Windtree Ln
- 119 Greenbrier Dr NW
- 5607 Century Ct
- 4004 Abercorn Rd
- 706 Forest Heights Rd






