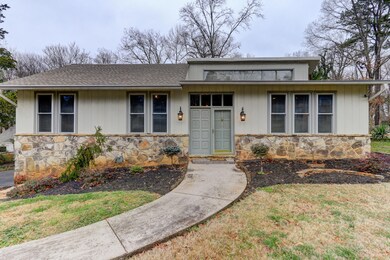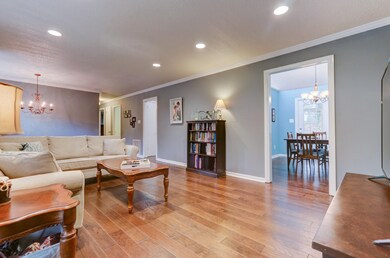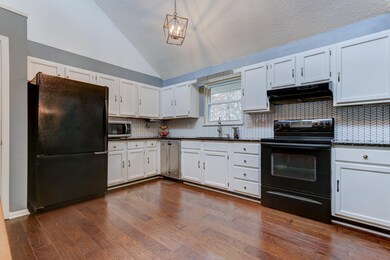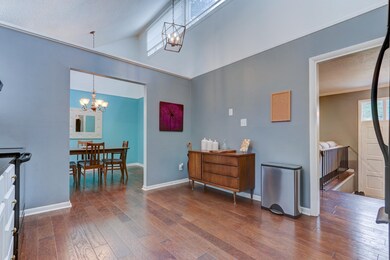
5455 Lance Dr Knoxville, TN 37909
Lonas Drive NeighborhoodHighlights
- Traditional Architecture
- 1 Fireplace
- 1 Car Attached Garage
- Bearden Elementary School Rated A-
- Separate Formal Living Room
- Cooling Available
About This Home
As of March 2021Beautifully remodeled Split Foyer with Modern design in Convenient West Knoxville Location. The updated interior features updated fixtures, can lights, new wood floors, and an abundance of natural light. The spacious kitchen features open ceilings and a modern dining room adjacent to the finished sun room which looks out over the spacious flat fenced yard. The cozy basement features new wood plank porcelain tile floors and gas fire place. Call for your private showings today.
Home Details
Home Type
- Single Family
Est. Annual Taxes
- $2,058
Year Built
- Built in 1976
Lot Details
- 0.36 Acre Lot
- Level Lot
Parking
- 1 Car Attached Garage
Home Design
- Traditional Architecture
- Frame Construction
Interior Spaces
- Property has 2 Levels
- 1 Fireplace
- Separate Formal Living Room
- Tile Flooring
- Fire and Smoke Detector
Kitchen
- Dishwasher
- Disposal
Bedrooms and Bathrooms
- 4 Bedrooms
Schools
- Bearden Elementary School
- Bearden Middle School
- West High School
Utilities
- Cooling Available
- Central Heating
- High Speed Internet
- Cable TV Available
Community Details
- Timbercrest Sub Unit 9 Subdivision
Listing and Financial Details
- Assessor Parcel Number 107HJ004
Ownership History
Purchase Details
Home Financials for this Owner
Home Financials are based on the most recent Mortgage that was taken out on this home.Purchase Details
Home Financials for this Owner
Home Financials are based on the most recent Mortgage that was taken out on this home.Purchase Details
Home Financials for this Owner
Home Financials are based on the most recent Mortgage that was taken out on this home.Purchase Details
Home Financials for this Owner
Home Financials are based on the most recent Mortgage that was taken out on this home.Similar Homes in Knoxville, TN
Home Values in the Area
Average Home Value in this Area
Purchase History
| Date | Type | Sale Price | Title Company |
|---|---|---|---|
| Warranty Deed | $359,999 | Genesis Real Estate Ttl Llc | |
| Warranty Deed | $242,500 | Admiral Title Inc | |
| Warranty Deed | $190,000 | None Available | |
| Warranty Deed | $110,000 | Title Professionals Inc |
Mortgage History
| Date | Status | Loan Amount | Loan Type |
|---|---|---|---|
| Open | $287,900 | New Conventional | |
| Previous Owner | $238,000 | New Conventional | |
| Previous Owner | $235,225 | New Conventional | |
| Previous Owner | $185,250 | New Conventional | |
| Previous Owner | $81,800 | Unknown | |
| Previous Owner | $55,000 | No Value Available | |
| Previous Owner | $65,000 | Credit Line Revolving | |
| Previous Owner | $23,000 | Unknown | |
| Previous Owner | $50,000 | Unknown |
Property History
| Date | Event | Price | Change | Sq Ft Price |
|---|---|---|---|---|
| 03/19/2021 03/19/21 | Sold | $359,999 | +48.5% | $152 / Sq Ft |
| 03/12/2019 03/12/19 | Sold | $242,500 | +1.0% | $103 / Sq Ft |
| 01/09/2019 01/09/19 | Pending | -- | -- | -- |
| 01/06/2019 01/06/19 | For Sale | $240,000 | +25.7% | $101 / Sq Ft |
| 03/11/2016 03/11/16 | Sold | $191,000 | -- | $81 / Sq Ft |
Tax History Compared to Growth
Tax History
| Year | Tax Paid | Tax Assessment Tax Assessment Total Assessment is a certain percentage of the fair market value that is determined by local assessors to be the total taxable value of land and additions on the property. | Land | Improvement |
|---|---|---|---|---|
| 2024 | $3,335 | $89,925 | $0 | $0 |
| 2023 | $3,335 | $89,925 | $0 | $0 |
| 2022 | $3,335 | $89,925 | $0 | $0 |
| 2021 | $2,058 | $44,900 | $0 | $0 |
| 2020 | $2,058 | $44,900 | $0 | $0 |
| 2019 | $2,058 | $44,900 | $0 | $0 |
| 2018 | $2,058 | $44,900 | $0 | $0 |
| 2017 | $2,058 | $44,900 | $0 | $0 |
| 2016 | $1,957 | $0 | $0 | $0 |
| 2015 | $1,957 | $0 | $0 | $0 |
| 2014 | $1,957 | $0 | $0 | $0 |
Agents Affiliated with this Home
-
Patrick Mines
P
Seller's Agent in 2021
Patrick Mines
Keller Williams Signature
(865) 279-0009
1 in this area
15 Total Sales
-
Scott Groth

Buyer's Agent in 2021
Scott Groth
Clayton Real Estate
(865) 318-1492
1 in this area
62 Total Sales
-
Misty Cunningham
M
Buyer Co-Listing Agent in 2021
Misty Cunningham
Keller Williams Signature
(865) 320-6322
1 in this area
57 Total Sales
-
J
Seller's Agent in 2016
Julie Scheve
Fine Homes Realty
-
J
Buyer's Agent in 2016
Jess Shepherd
Keller Williams
Map
Source: Realtracs
MLS Number: 2852027
APN: 107HJ-004
- 5443 Lance Dr
- 5408 Yosemite Trail
- 0 Middlebrook Pike Unit 1295845
- Lot 1 NW Zoe Way
- 1728 Stone Hedge Dr
- 1100 Old Weisgarber Rd
- 4918 Lonas Dr
- 6148 Kirbury Ln
- 4804 Farland Dr NW
- 5700 Pinellas Dr
- 4221 Macbeth Way
- 1637 Chenoweth Cir Unit 33
- 5409 Harris St
- 200 Fairfield Rd
- 0 Harris Rd Unit 1304691
- 5836 Windtree Ln
- 119 Greenbrier Dr NW
- 5607 Century Ct
- 4004 Abercorn Rd
- 706 Forest Heights Rd






