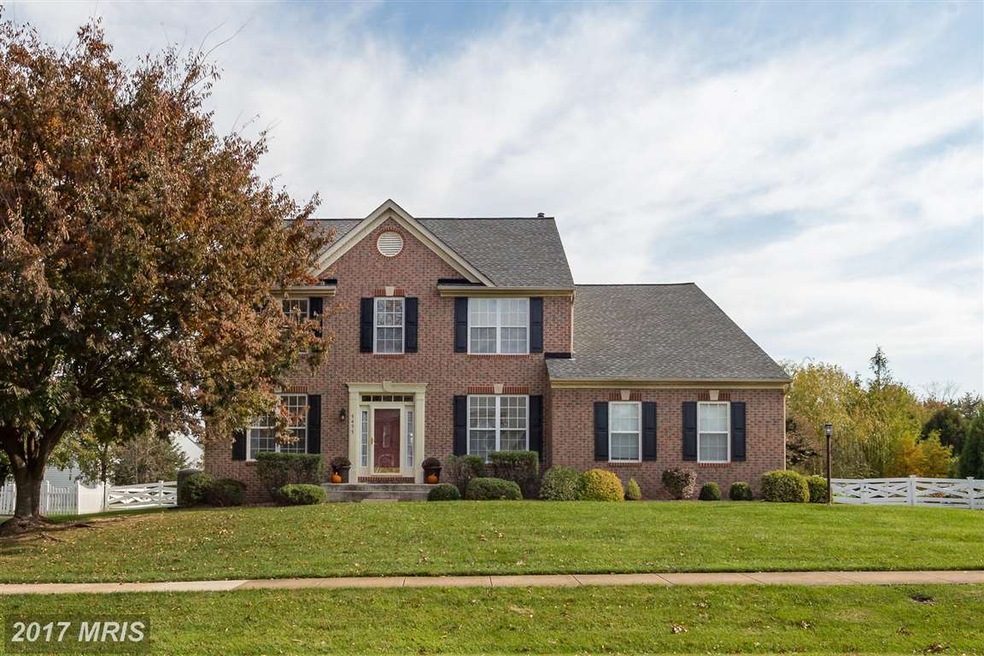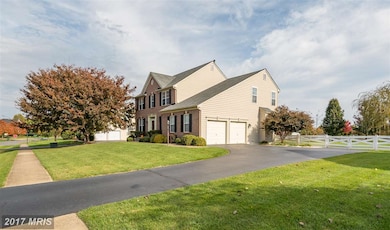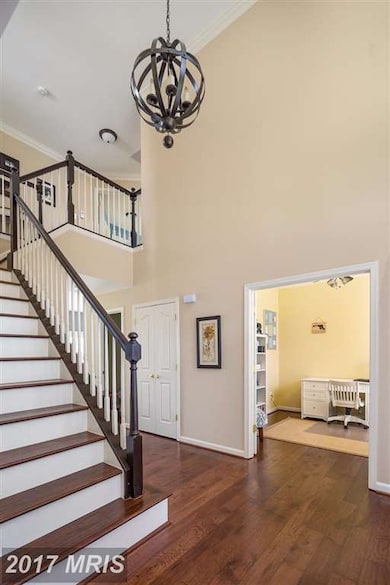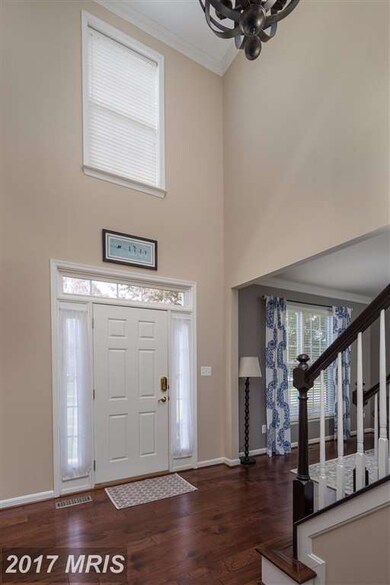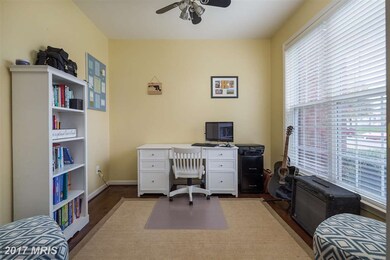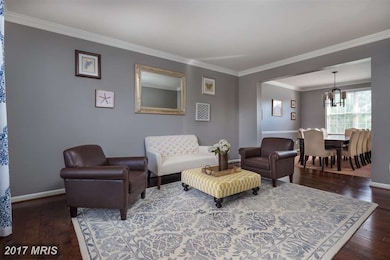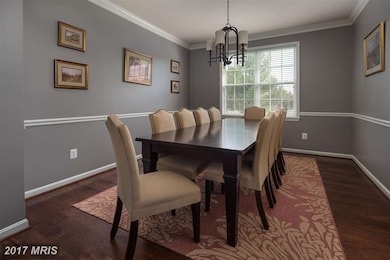
5455 Lick River Ln Gainesville, VA 20155
Sudley Springs NeighborhoodHighlights
- Eat-In Gourmet Kitchen
- Colonial Architecture
- Traditional Floor Plan
- Samuel L. Gravely Jr. Elementary School Rated A-
- Two Story Ceilings
- Wood Flooring
About This Home
As of January 2018Gorgeous Brick Colonial on Premier 1/2 Acre Lot**Gleaming Hardwood Flooring Throughout**Fabulous Gourmet Kitch w/Upgraded Granite, SS Appliances, Cabinets, Ceramic Tile & Island**Walk-Out to Custom Slate Patio overlooking HUGE Fenced in Rear Yard**Sun-Filled Fam Rm w/Gas FP**Handsome Main Level Office**Elegant Master Suite w/Vaulted Ceiling, His & Her Walk-In Closet & Luxury Master Bath**Must See!
Home Details
Home Type
- Single Family
Est. Annual Taxes
- $5,910
Year Built
- Built in 2001
Lot Details
- 0.57 Acre Lot
- Back Yard Fenced
- Property is in very good condition
- Property is zoned SR1
HOA Fees
- $60 Monthly HOA Fees
Home Design
- Colonial Architecture
- Brick Exterior Construction
- Asphalt Roof
Interior Spaces
- Property has 3 Levels
- Traditional Floor Plan
- Crown Molding
- Two Story Ceilings
- Ceiling Fan
- Heatilator
- Fireplace With Glass Doors
- Fireplace Mantel
- Window Treatments
- Family Room
- Living Room
- Dining Room
- Den
- Wood Flooring
Kitchen
- Eat-In Gourmet Kitchen
- Electric Oven or Range
- Cooktop
- Microwave
- Ice Maker
- Dishwasher
- Kitchen Island
- Upgraded Countertops
- Disposal
Bedrooms and Bathrooms
- 4 Bedrooms
- En-Suite Primary Bedroom
- En-Suite Bathroom
- 2.5 Bathrooms
Laundry
- Laundry Room
- Dryer
- Washer
Basement
- Heated Basement
- Basement Fills Entire Space Under The House
- Walk-Up Access
- Connecting Stairway
- Rear Basement Entry
- Sump Pump
Parking
- Garage
- Side Facing Garage
Schools
- Gravely Elementary School
- Bull Run Middle School
- Battlefield High School
Utilities
- Forced Air Heating and Cooling System
- Vented Exhaust Fan
- Water Dispenser
- Natural Gas Water Heater
- High Speed Internet
- Cable TV Available
Additional Features
- Doors are 32 inches wide or more
- Patio
Community Details
- Heritage Farms Subdivision, Francis Scott Key Floorplan
- Heritage Farms Community
Listing and Financial Details
- Tax Lot 34
- Assessor Parcel Number 215385
Ownership History
Purchase Details
Home Financials for this Owner
Home Financials are based on the most recent Mortgage that was taken out on this home.Purchase Details
Home Financials for this Owner
Home Financials are based on the most recent Mortgage that was taken out on this home.Purchase Details
Home Financials for this Owner
Home Financials are based on the most recent Mortgage that was taken out on this home.Purchase Details
Home Financials for this Owner
Home Financials are based on the most recent Mortgage that was taken out on this home.Purchase Details
Home Financials for this Owner
Home Financials are based on the most recent Mortgage that was taken out on this home.Similar Homes in Gainesville, VA
Home Values in the Area
Average Home Value in this Area
Purchase History
| Date | Type | Sale Price | Title Company |
|---|---|---|---|
| Warranty Deed | $565,000 | Cardinal Title Group Llc | |
| Warranty Deed | $485,500 | Vesta Settlements Llc | |
| Warranty Deed | $525,000 | -- | |
| Warranty Deed | $455,900 | -- | |
| Deed | $356,293 | -- |
Mortgage History
| Date | Status | Loan Amount | Loan Type |
|---|---|---|---|
| Open | $50,000 | Credit Line Revolving | |
| Open | $258,000 | New Conventional | |
| Closed | $50,000 | Credit Line Revolving | |
| Closed | $265,000 | New Conventional | |
| Previous Owner | $471,600 | New Conventional | |
| Previous Owner | $368,600 | VA | |
| Previous Owner | $375,000 | VA | |
| Previous Owner | $388,000 | New Conventional | |
| Previous Owner | $399,770 | New Conventional | |
| Previous Owner | $410,310 | New Conventional | |
| Previous Owner | $130,000 | Credit Line Revolving | |
| Previous Owner | $275,000 | No Value Available |
Property History
| Date | Event | Price | Change | Sq Ft Price |
|---|---|---|---|---|
| 01/18/2018 01/18/18 | Sold | $565,000 | -1.7% | $204 / Sq Ft |
| 11/20/2017 11/20/17 | Pending | -- | -- | -- |
| 11/04/2017 11/04/17 | For Sale | $574,900 | +9.7% | $208 / Sq Ft |
| 06/24/2016 06/24/16 | Sold | $524,000 | 0.0% | $189 / Sq Ft |
| 05/21/2016 05/21/16 | Pending | -- | -- | -- |
| 05/21/2016 05/21/16 | Price Changed | $524,000 | +1.8% | $189 / Sq Ft |
| 05/18/2016 05/18/16 | Price Changed | $514,900 | -1.9% | $186 / Sq Ft |
| 04/27/2016 04/27/16 | For Sale | $524,990 | +0.2% | $190 / Sq Ft |
| 04/27/2016 04/27/16 | Off Market | $524,000 | -- | -- |
| 12/06/2013 12/06/13 | Sold | $525,000 | -4.5% | $182 / Sq Ft |
| 10/31/2013 10/31/13 | Pending | -- | -- | -- |
| 10/18/2013 10/18/13 | For Sale | $550,000 | -- | $191 / Sq Ft |
Tax History Compared to Growth
Tax History
| Year | Tax Paid | Tax Assessment Tax Assessment Total Assessment is a certain percentage of the fair market value that is determined by local assessors to be the total taxable value of land and additions on the property. | Land | Improvement |
|---|---|---|---|---|
| 2025 | $7,424 | $803,200 | $306,100 | $497,100 |
| 2024 | $7,424 | $746,500 | $283,500 | $463,000 |
| 2023 | $7,553 | $725,900 | $273,900 | $452,000 |
| 2022 | $7,403 | $658,100 | $217,300 | $440,800 |
| 2021 | $6,696 | $550,000 | $171,700 | $378,300 |
| 2020 | $8,142 | $525,300 | $171,700 | $353,600 |
| 2019 | $7,733 | $498,900 | $171,700 | $327,200 |
| 2018 | $6,150 | $509,300 | $171,700 | $337,600 |
| 2017 | $6,033 | $490,900 | $171,700 | $319,200 |
| 2016 | $5,911 | $485,500 | $164,300 | $321,200 |
| 2015 | $5,946 | $490,100 | $176,300 | $313,800 |
| 2014 | $5,946 | $478,000 | $176,300 | $301,700 |
Agents Affiliated with this Home
-

Seller's Agent in 2018
Shannon Sheahan
Washington Street Realty LLC
(703) 307-4242
134 Total Sales
-

Seller Co-Listing Agent in 2018
Christopher Howell
Washington Street Realty LLC
(703) 341-9605
137 Total Sales
-

Buyer's Agent in 2018
Kelly Samson
Samson Properties
(703) 609-4582
51 Total Sales
-

Seller's Agent in 2016
Ashley Leigh
Linton Hall Realtors
(703) 407-9111
5 in this area
223 Total Sales
-

Seller's Agent in 2013
Charles Jones
Remax 100
(703) 585-5057
112 Total Sales
-

Buyer's Agent in 2013
Jesse Price
Century 21 New Millennium
(540) 538-5506
85 Total Sales
Map
Source: Bright MLS
MLS Number: 1004105653
APN: 7499-01-1395
- 13519 Accord Ct
- 15070 Fallen Oaks Place
- 5715 Artemus Rd
- 15280 Riding Club Dr
- 4524 Loggmill Rd
- 5969 Piney Grove Way
- 14511 Presgrave Place
- 6037 Calumet Ct
- 14494 Chamberry Cir
- 13191 Triple Crown Loop
- 6238 Chancellorsville Dr
- 5916 Affirmed Place
- 13541 Piedmont Vista Dr
- 6012 Dunnbrook Terrace
- 6533 Atkins Way
- 14401 Chalfont Dr
- 6413 Morven Park Ln
- 14398 Verde Place
- 6228 Conklin Way
- 6167 Myradale Way
