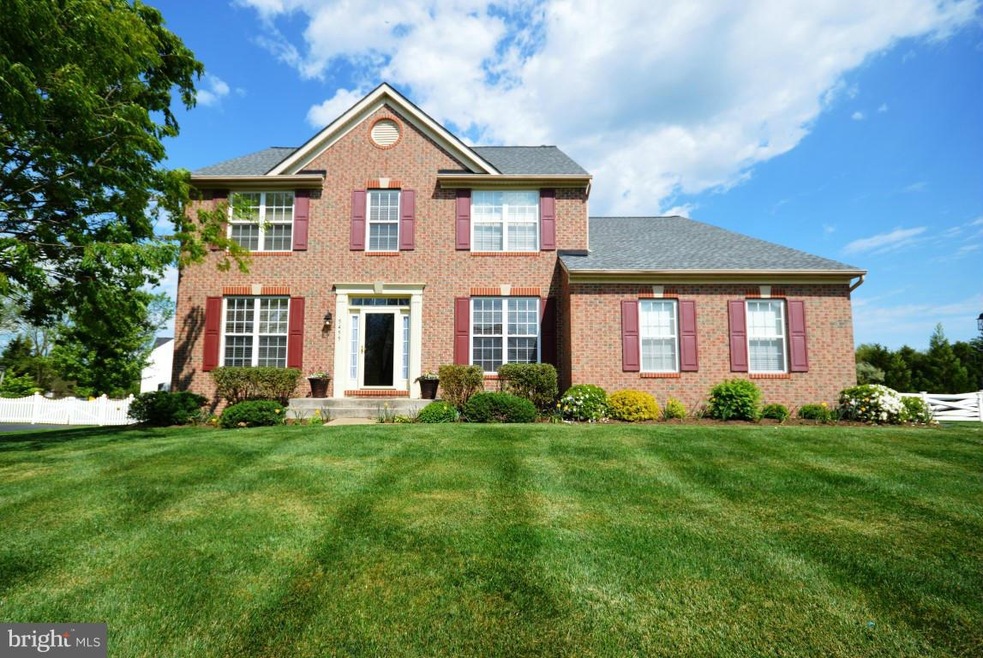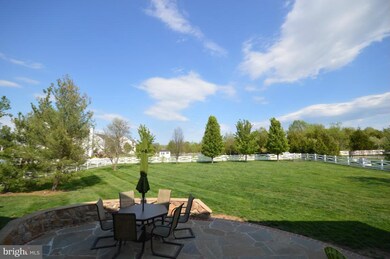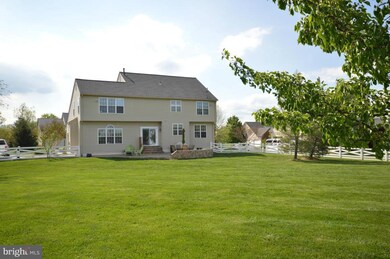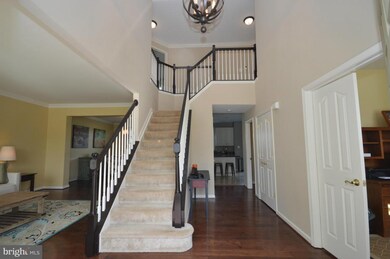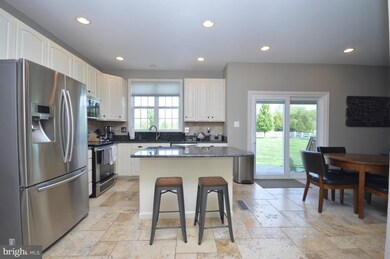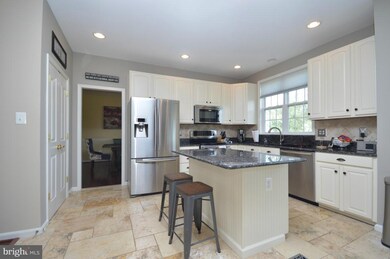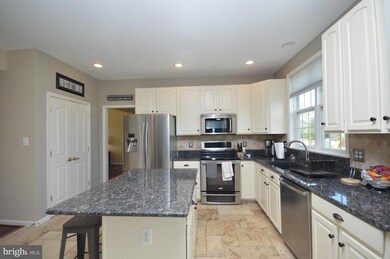
5455 Lick River Ln Gainesville, VA 20155
Sudley Springs NeighborhoodHighlights
- Open Floorplan
- Colonial Architecture
- Wood Flooring
- Samuel L. Gravely Jr. Elementary School Rated A-
- Cathedral Ceiling
- Upgraded Countertops
About This Home
As of January 2018Gorgeous Sprawling 1/2+ Acre Lot*Immaculate Colonial with Newer Hardwood Floors*Kitchen w/Granite, Center Island & SS Appl-opens to the Family Room w/Gas FP*Open Floor Plan*Main Level Private Office*Master Suite w/Cathedral Ceiling, His & Hers WIC's*Updated Master Bath w/Seamless Tiled Shower & Dbl Vanity*Custom Slate Stone Patio, Retaining Wall*Fully Fenced Backyard* A Must See!
Last Agent to Sell the Property
Linton Hall Realtors License #0225039416 Listed on: 04/27/2016
Home Details
Home Type
- Single Family
Est. Annual Taxes
- $5,958
Year Built
- Built in 2001
Lot Details
- 0.57 Acre Lot
- Stone Retaining Walls
- Back Yard Fenced
- Landscaped
- Property is in very good condition
- Property is zoned SR1
HOA Fees
- $58 Monthly HOA Fees
Parking
- 2 Car Attached Garage
- Side Facing Garage
- Garage Door Opener
- Off-Street Parking
Home Design
- Colonial Architecture
- Brick Exterior Construction
Interior Spaces
- 2,770 Sq Ft Home
- Property has 3 Levels
- Open Floorplan
- Chair Railings
- Crown Molding
- Cathedral Ceiling
- Ceiling Fan
- Recessed Lighting
- Fireplace With Glass Doors
- Fireplace Mantel
- Sliding Doors
- Family Room
- Living Room
- Dining Room
- Den
- Wood Flooring
- Laundry Room
Kitchen
- Breakfast Area or Nook
- Electric Oven or Range
- Microwave
- Ice Maker
- Dishwasher
- Kitchen Island
- Upgraded Countertops
- Disposal
Bedrooms and Bathrooms
- 4 Bedrooms
- En-Suite Primary Bedroom
- En-Suite Bathroom
- 2.5 Bathrooms
Unfinished Basement
- Walk-Up Access
- Rear Basement Entry
- Rough-In Basement Bathroom
Outdoor Features
- Patio
Schools
- Gravely Elementary School
- Bull Run Middle School
- Battlefield High School
Utilities
- Forced Air Zoned Heating and Cooling System
- Heat Pump System
- Vented Exhaust Fan
- Natural Gas Water Heater
Listing and Financial Details
- Tax Lot 34
- Assessor Parcel Number 215385
Community Details
Overview
- Heritage Farms Subdivision, Francis Scott Key Floorplan
Recreation
- Community Basketball Court
- Community Playground
- Jogging Path
Ownership History
Purchase Details
Home Financials for this Owner
Home Financials are based on the most recent Mortgage that was taken out on this home.Purchase Details
Home Financials for this Owner
Home Financials are based on the most recent Mortgage that was taken out on this home.Purchase Details
Home Financials for this Owner
Home Financials are based on the most recent Mortgage that was taken out on this home.Purchase Details
Home Financials for this Owner
Home Financials are based on the most recent Mortgage that was taken out on this home.Purchase Details
Home Financials for this Owner
Home Financials are based on the most recent Mortgage that was taken out on this home.Similar Homes in Gainesville, VA
Home Values in the Area
Average Home Value in this Area
Purchase History
| Date | Type | Sale Price | Title Company |
|---|---|---|---|
| Warranty Deed | $565,000 | Cardinal Title Group Llc | |
| Warranty Deed | $485,500 | Vesta Settlements Llc | |
| Warranty Deed | $525,000 | -- | |
| Warranty Deed | $455,900 | -- | |
| Deed | $356,293 | -- |
Mortgage History
| Date | Status | Loan Amount | Loan Type |
|---|---|---|---|
| Open | $50,000 | Credit Line Revolving | |
| Open | $258,000 | New Conventional | |
| Closed | $50,000 | Credit Line Revolving | |
| Closed | $265,000 | New Conventional | |
| Previous Owner | $471,600 | New Conventional | |
| Previous Owner | $368,600 | VA | |
| Previous Owner | $375,000 | VA | |
| Previous Owner | $388,000 | New Conventional | |
| Previous Owner | $399,770 | New Conventional | |
| Previous Owner | $410,310 | New Conventional | |
| Previous Owner | $130,000 | Credit Line Revolving | |
| Previous Owner | $275,000 | No Value Available |
Property History
| Date | Event | Price | Change | Sq Ft Price |
|---|---|---|---|---|
| 01/18/2018 01/18/18 | Sold | $565,000 | -1.7% | $204 / Sq Ft |
| 11/20/2017 11/20/17 | Pending | -- | -- | -- |
| 11/04/2017 11/04/17 | For Sale | $574,900 | +9.7% | $208 / Sq Ft |
| 06/24/2016 06/24/16 | Sold | $524,000 | 0.0% | $189 / Sq Ft |
| 05/21/2016 05/21/16 | Pending | -- | -- | -- |
| 05/21/2016 05/21/16 | Price Changed | $524,000 | +1.8% | $189 / Sq Ft |
| 05/18/2016 05/18/16 | Price Changed | $514,900 | -1.9% | $186 / Sq Ft |
| 04/27/2016 04/27/16 | For Sale | $524,990 | +0.2% | $190 / Sq Ft |
| 04/27/2016 04/27/16 | Off Market | $524,000 | -- | -- |
| 12/06/2013 12/06/13 | Sold | $525,000 | -4.5% | $182 / Sq Ft |
| 10/31/2013 10/31/13 | Pending | -- | -- | -- |
| 10/18/2013 10/18/13 | For Sale | $550,000 | -- | $191 / Sq Ft |
Tax History Compared to Growth
Tax History
| Year | Tax Paid | Tax Assessment Tax Assessment Total Assessment is a certain percentage of the fair market value that is determined by local assessors to be the total taxable value of land and additions on the property. | Land | Improvement |
|---|---|---|---|---|
| 2025 | $7,424 | $803,200 | $306,100 | $497,100 |
| 2024 | $7,424 | $746,500 | $283,500 | $463,000 |
| 2023 | $7,553 | $725,900 | $273,900 | $452,000 |
| 2022 | $7,403 | $658,100 | $217,300 | $440,800 |
| 2021 | $6,696 | $550,000 | $171,700 | $378,300 |
| 2020 | $8,142 | $525,300 | $171,700 | $353,600 |
| 2019 | $7,733 | $498,900 | $171,700 | $327,200 |
| 2018 | $6,150 | $509,300 | $171,700 | $337,600 |
| 2017 | $6,033 | $490,900 | $171,700 | $319,200 |
| 2016 | $5,911 | $485,500 | $164,300 | $321,200 |
| 2015 | $5,946 | $490,100 | $176,300 | $313,800 |
| 2014 | $5,946 | $478,000 | $176,300 | $301,700 |
Agents Affiliated with this Home
-
Shannon Sheahan

Seller's Agent in 2018
Shannon Sheahan
Washington Street Realty LLC
(703) 307-4242
134 Total Sales
-
Christopher Howell

Seller Co-Listing Agent in 2018
Christopher Howell
Washington Street Realty LLC
(703) 341-9605
137 Total Sales
-
Kelly Samson

Buyer's Agent in 2018
Kelly Samson
Samson Properties
(703) 609-4582
51 Total Sales
-
Ashley Leigh

Seller's Agent in 2016
Ashley Leigh
Linton Hall Realtors
(703) 407-9111
5 in this area
223 Total Sales
-
Charles Jones

Seller's Agent in 2013
Charles Jones
Remax 100
(703) 585-5057
111 Total Sales
-
Jesse Price

Buyer's Agent in 2013
Jesse Price
Century 21 New Millennium
(540) 538-5506
85 Total Sales
Map
Source: Bright MLS
MLS Number: 1000304563
APN: 7499-01-1395
- 13519 Accord Ct
- 15070 Fallen Oaks Place
- 5715 Artemus Rd
- 15280 Riding Club Dr
- 4524 Loggmill Rd
- 5969 Piney Grove Way
- 14511 Presgrave Place
- 6037 Calumet Ct
- 14494 Chamberry Cir
- 13191 Triple Crown Loop
- 6238 Chancellorsville Dr
- 5916 Affirmed Place
- 13541 Piedmont Vista Dr
- 6012 Dunnbrook Terrace
- 6533 Atkins Way
- 14401 Chalfont Dr
- 6413 Morven Park Ln
- 14398 Verde Place
- 6228 Conklin Way
- 6167 Myradale Way
