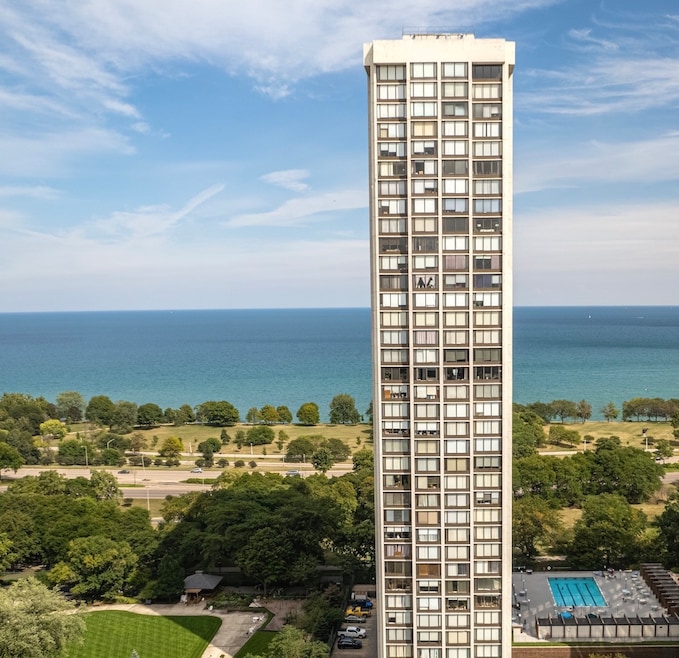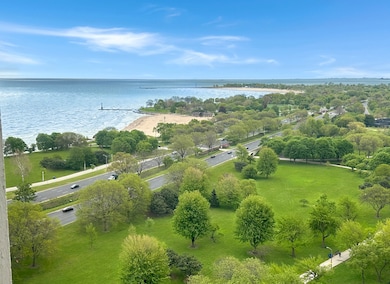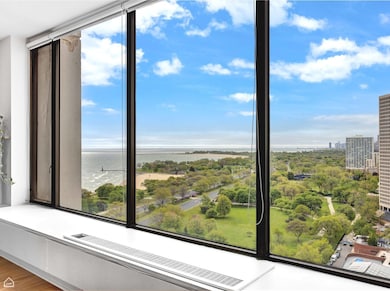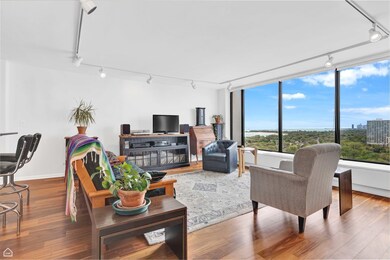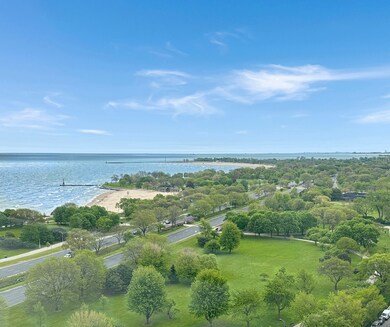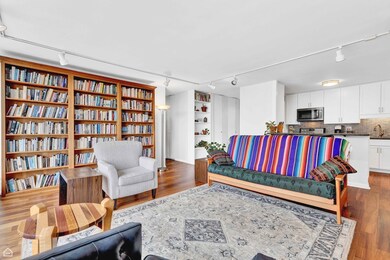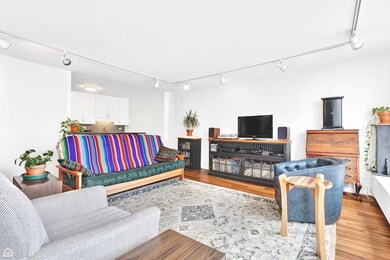
5455 N Sheridan Rd Unit 2206 Chicago, IL 60640
Edgewater NeighborhoodEstimated payment $2,331/month
Highlights
- Popular Property
- Fitness Center
- Property is near a park
- Doorman
- Waterfront
- 5-minute walk to AIDS Memorial Mediation Point
About This Home
Magnificent, Sweeping South facing Lakefront, Park and Skyline Views from both the living room and bedroom in this preferred, high-floor luxury condo. Thoughtfully renovated with a discerning eye for quality, functionality, and timeless design. The layout provides an exceptional sense of openness, smart closet configurations, and maximizes nearly 900 sq ft for easy, hotel like living. Expansive floor-to-ceiling windows bath the home in natural light. Rich Brazilian Oak hardwood floors seamlessly connect the living space to a fully open, modern kitchen with an oversized peninsula-ideal for both everyday use and entertaining. The spacious bedroom continues the warm aesthetic with hardwood flooring and wall to wall closets. The bathroom, features high-end, elegant and enduring design choices with large walk-in shower. Pet-friendly building with full lifestyle amenities: outdoor pool with cabanas, grilling areas, party room, and access to adjacent sister buildings offering a full-service gym with cardio and weight rooms, indoor pool, and tennis courts. 24-hour door staff, on-site management, valet monthly parking available immediately, guest parking, secured bike storage, and more. Situated at the edge of the park, with rear building access opening directly onto gardens and green space-steps from the beach, dog park, lakefront, and miles of walking, running, and biking paths. Multiple bus routes at your doorstep and minutes to Bryn Mawr Red Line stop. Short walk to Lakewood Balmoral and Andersonville's vibrant restaurant and retail scene. HOA fees include heat, A/C, cable, maintenance staff, and 24-7 door person. A rare opportunity for elevated lakefront living in a well-maintained, financially solid building with strong reserves and no rental cap.
Open House Schedule
-
Saturday, June 07, 20251:00 to 3:00 pm6/7/2025 1:00:00 PM +00:006/7/2025 3:00:00 PM +00:00Add to Calendar
-
Sunday, June 08, 202510:00 am to 12:00 pm6/8/2025 10:00:00 AM +00:006/8/2025 12:00:00 PM +00:00Add to Calendar
Property Details
Home Type
- Condominium
Est. Annual Taxes
- $2,465
Year Built
- Built in 1969 | Remodeled in 2022
HOA Fees
- $872 Monthly HOA Fees
Parking
- 1 Car Garage
Home Design
- Concrete Block And Stucco Construction
Interior Spaces
- 840 Sq Ft Home
- Entrance Foyer
- Family Room
- Combination Dining and Living Room
- Wood Flooring
- Water Views
- Laundry Room
Kitchen
- Range
- Microwave
- Dishwasher
- Stainless Steel Appliances
Bedrooms and Bathrooms
- 1 Bedroom
- 1 Potential Bedroom
- 1 Full Bathroom
Accessible Home Design
- Wheelchair Adaptable
- Accessibility Features
Utilities
- Forced Air Heating and Cooling System
- Lake Michigan Water
Additional Features
- Waterfront
- Property is near a park
Listing and Financial Details
- Homeowner Tax Exemptions
Community Details
Overview
- Association fees include heat, air conditioning, water, insurance, security, doorman, tv/cable, exterior maintenance, lawn care, scavenger, snow removal, internet
- 465 Units
- Manager Association, Phone Number (773) 769-2757
- High-Rise Condominium
- Property managed by First Service
- 39-Story Property
Amenities
- Doorman
- Valet Parking
- Sundeck
- Business Center
- Party Room
- Coin Laundry
- Elevator
- Service Elevator
- Package Room
Recreation
- Fitness Center
- Community Pool
- Bike Trail
Pet Policy
- Dogs and Cats Allowed
Security
- Resident Manager or Management On Site
Map
Home Values in the Area
Average Home Value in this Area
Tax History
| Year | Tax Paid | Tax Assessment Tax Assessment Total Assessment is a certain percentage of the fair market value that is determined by local assessors to be the total taxable value of land and additions on the property. | Land | Improvement |
|---|---|---|---|---|
| 2024 | $2,382 | $18,512 | $1,261 | $17,251 |
| 2023 | $2,382 | $15,000 | $1,060 | $13,940 |
| 2022 | $2,382 | $15,000 | $1,060 | $13,940 |
| 2021 | $2,346 | $14,999 | $1,059 | $13,940 |
| 2020 | $2,484 | $14,253 | $582 | $13,671 |
| 2019 | $2,480 | $15,771 | $582 | $15,189 |
| 2018 | $2,437 | $15,771 | $582 | $15,189 |
| 2017 | $1,835 | $11,900 | $506 | $11,394 |
| 2016 | $1,883 | $11,900 | $506 | $11,394 |
| 2015 | $1,700 | $11,900 | $506 | $11,394 |
| 2014 | $1,439 | $10,324 | $386 | $9,938 |
| 2013 | $1,399 | $10,324 | $386 | $9,938 |
Property History
| Date | Event | Price | Change | Sq Ft Price |
|---|---|---|---|---|
| 06/04/2025 06/04/25 | For Sale | $223,500 | -- | $266 / Sq Ft |
Purchase History
| Date | Type | Sale Price | Title Company |
|---|---|---|---|
| Warranty Deed | -- | None Listed On Document | |
| Deed | $96,000 | -- |
Mortgage History
| Date | Status | Loan Amount | Loan Type |
|---|---|---|---|
| Previous Owner | $83,000 | Unknown | |
| Previous Owner | $73,000 | No Value Available |
Similar Homes in Chicago, IL
Source: Midwest Real Estate Data (MRED)
MLS Number: 12374060
APN: 14-08-203-016-1236
- 5455 N Sheridan Rd Unit 2206
- 5455 N Sheridan Rd Unit 3006
- 5455 N Sheridan Rd Unit 1606
- 5455 N Sheridan Rd Unit 901
- 5455 N Sheridan Rd Unit 3804
- 5455 N Sheridan Rd Unit 408
- 5455 N Sheridan Rd Unit 2915
- 5455 N Sheridan Rd Unit 1006
- 5455 N Sheridan Rd Unit 3601-3602
- 5455 N Sheridan Rd Unit 812
- 5455 N Sheridan Rd Unit 1904
- 5455 N Sheridan Rd Unit 3702
- 5455 N Sheridan Rd Unit 3410
- 5455 N Sheridan Rd Unit 1012
- 5455 N Sheridan Rd Unit 1807
- 5445 N Sheridan Rd Unit 2715
- 5445 N Sheridan Rd Unit 1815
- 5445 N Sheridan Rd Unit 3411
- 5445 N Sheridan Rd Unit 2012
- 5430 N Sheridan Rd Unit 703
