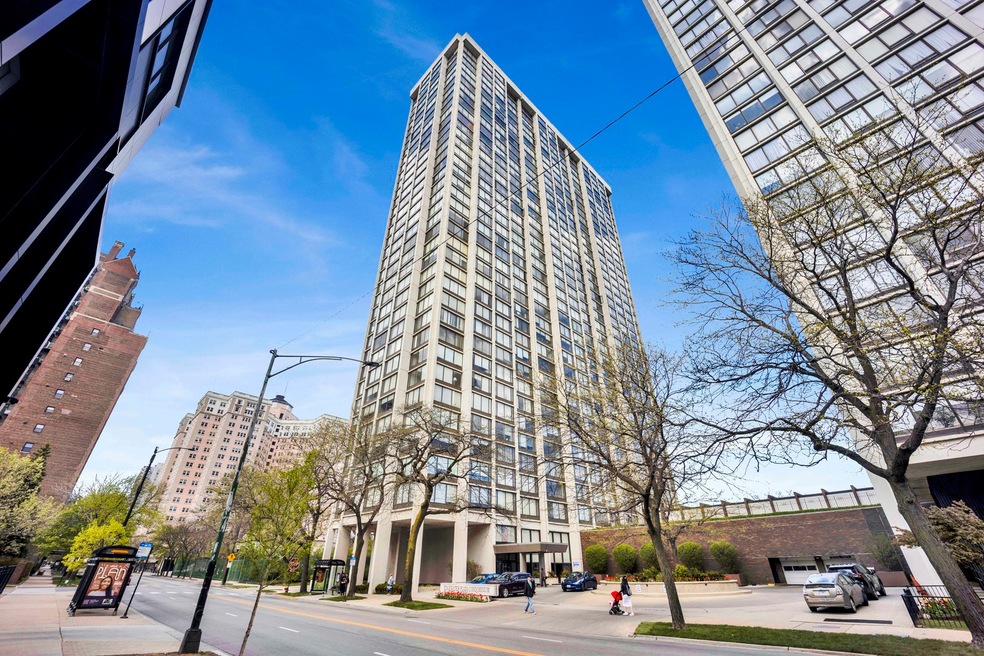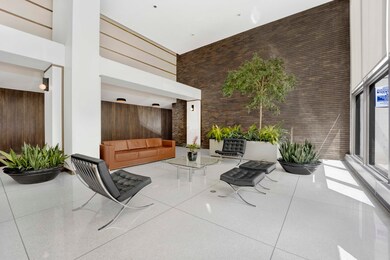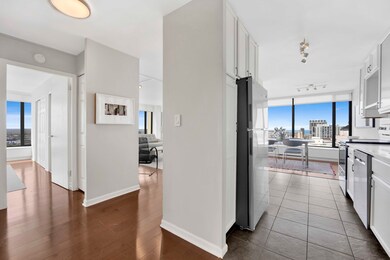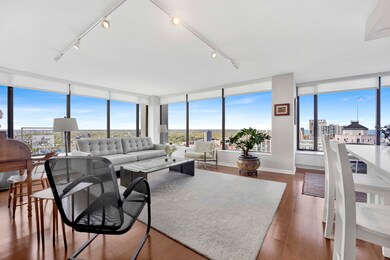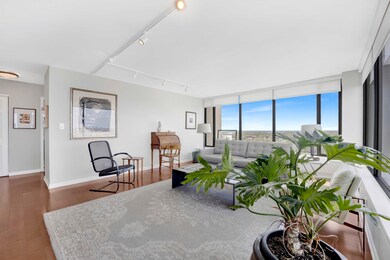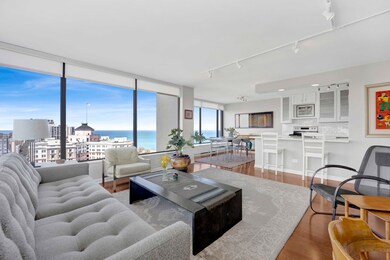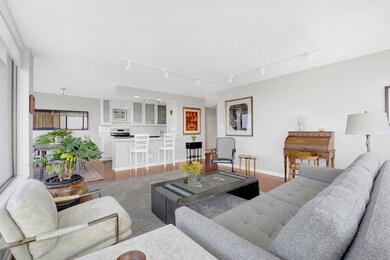
5455 N Sheridan Rd Unit 2915 Chicago, IL 60640
Edgewater NeighborhoodHighlights
- Doorman
- Wood Flooring
- Tennis Courts
- Lock-and-Leave Community
- Community Pool
- 5-minute walk to AIDS Memorial Mediation Point
About This Home
As of June 2025Experience the true meaning of BREATHTAKING in this nearly 1,000 sq. ft. extra-large corner one bedroom condo, offering unobstructed north and west exposures. Wall-to-wall windows flood the space with natural light and showcase panoramic lake, beach, park, and city views-with a perfect vantage point for city-wide fireworks on the 4th of July! Step inside to find beautiful wood flooring throughout the main living areas. The updated kitchen features quartz countertops, a breakfast bar, newer stainless-steel appliances, and slate tile flooring. Just off the kitchen is a separate dining area, perfect for entertaining or enjoying more formal meals with a view. The oversized bedroom offers comfort and flexibility, complemented by generous closet space. Custom window treatments and brand-new custom interior doors enhance the functionality of the home. Enjoy the convenience of a full-amenity building offering 24-hour door staff, an outdoor pool with cabanas, a sun deck, BBQ/picnic area, receiving room, library, laundry room, and extra storage. Valet parking is available for a fee. This pet-friendly and investor-friendly building includes heat, A/C, internet, and basic cable in the monthly assessment. Located just steps from direct access to the lakefront, bike trails, beach, express buses, CTA Red Line, Mariano's, shops, cafes, and restaurants of Bryn Mawr.
Property Details
Home Type
- Condominium
Est. Annual Taxes
- $3,798
Year Built
- Built in 1969 | Remodeled in 2019
HOA Fees
- $1,052 Monthly HOA Fees
Parking
- 1 Car Garage
Home Design
- Brick Exterior Construction
Interior Spaces
- 990 Sq Ft Home
- Window Treatments
- Family Room
- Living Room
- Formal Dining Room
- Laundry Room
Kitchen
- Range
- Dishwasher
- Stainless Steel Appliances
Flooring
- Wood
- Slate Flooring
Bedrooms and Bathrooms
- 1 Bedroom
- 1 Potential Bedroom
- 1 Full Bathroom
Home Security
Utilities
- Central Air
- Lake Michigan Water
Community Details
Overview
- Association fees include heat, air conditioning, water, insurance, security, doorman, tv/cable, exterior maintenance, lawn care, scavenger, snow removal
- 465 Units
- Tremaine Harris Association, Phone Number (773) 769-2757
- High-Rise Condominium
- Property managed by 5455 Edgewater Plaza Condominium Association
- Lock-and-Leave Community
- 39-Story Property
Amenities
- Doorman
- Sundeck
- Picnic Area
- Party Room
- Coin Laundry
- Elevator
- Package Room
- Community Storage Space
Recreation
- Tennis Courts
- Community Pool
- Park
- Bike Trail
Pet Policy
- Dogs and Cats Allowed
Security
- Resident Manager or Management On Site
- Carbon Monoxide Detectors
Ownership History
Purchase Details
Home Financials for this Owner
Home Financials are based on the most recent Mortgage that was taken out on this home.Purchase Details
Purchase Details
Home Financials for this Owner
Home Financials are based on the most recent Mortgage that was taken out on this home.Purchase Details
Home Financials for this Owner
Home Financials are based on the most recent Mortgage that was taken out on this home.Purchase Details
Home Financials for this Owner
Home Financials are based on the most recent Mortgage that was taken out on this home.Purchase Details
Similar Homes in Chicago, IL
Home Values in the Area
Average Home Value in this Area
Purchase History
| Date | Type | Sale Price | Title Company |
|---|---|---|---|
| Deed | $212,000 | First American Title | |
| Interfamily Deed Transfer | -- | First American Title Ins Co | |
| Deed | $100,000 | -- | |
| Warranty Deed | $170,000 | First American Title | |
| Warranty Deed | $182,500 | -- | |
| Warranty Deed | $90,000 | -- |
Mortgage History
| Date | Status | Loan Amount | Loan Type |
|---|---|---|---|
| Previous Owner | $146,500 | New Conventional | |
| Previous Owner | $151,500 | New Conventional | |
| Previous Owner | $85,000 | No Value Available | |
| Previous Owner | -- | No Value Available | |
| Previous Owner | $25,200 | Credit Line Revolving | |
| Previous Owner | $146,000 | Unknown | |
| Previous Owner | $109,200 | Unknown | |
| Closed | $18,200 | No Value Available |
Property History
| Date | Event | Price | Change | Sq Ft Price |
|---|---|---|---|---|
| 06/20/2025 06/20/25 | Sold | $216,000 | -4.0% | $218 / Sq Ft |
| 05/08/2025 05/08/25 | Pending | -- | -- | -- |
| 05/07/2025 05/07/25 | For Sale | $225,000 | +6.1% | $227 / Sq Ft |
| 10/16/2023 10/16/23 | Sold | $212,000 | -1.4% | $214 / Sq Ft |
| 09/21/2023 09/21/23 | Pending | -- | -- | -- |
| 09/14/2023 09/14/23 | For Sale | $215,000 | +22.2% | $217 / Sq Ft |
| 07/16/2018 07/16/18 | Sold | $176,000 | -6.1% | $178 / Sq Ft |
| 05/18/2018 05/18/18 | Pending | -- | -- | -- |
| 04/20/2018 04/20/18 | For Sale | $187,500 | -- | $189 / Sq Ft |
Tax History Compared to Growth
Tax History
| Year | Tax Paid | Tax Assessment Tax Assessment Total Assessment is a certain percentage of the fair market value that is determined by local assessors to be the total taxable value of land and additions on the property. | Land | Improvement |
|---|---|---|---|---|
| 2024 | $3,798 | $21,662 | $1,521 | $20,141 |
| 2023 | $3,702 | $18,000 | $1,279 | $16,721 |
| 2022 | $3,702 | $18,000 | $1,279 | $16,721 |
| 2021 | $3,619 | $17,999 | $1,278 | $16,721 |
| 2020 | $3,831 | $17,197 | $703 | $16,494 |
| 2019 | $3,823 | $19,029 | $703 | $18,326 |
| 2018 | $2,537 | $19,029 | $703 | $18,326 |
| 2017 | $3,091 | $14,358 | $611 | $13,747 |
| 2016 | $2,018 | $14,358 | $611 | $13,747 |
| 2015 | $2,150 | $14,358 | $611 | $13,747 |
| 2014 | $1,835 | $12,457 | $466 | $11,991 |
| 2013 | $1,787 | $12,457 | $466 | $11,991 |
Agents Affiliated with this Home
-
Hadley Rue

Seller's Agent in 2025
Hadley Rue
Dream Town Real Estate
(773) 852-4478
28 in this area
215 Total Sales
-
Molly Boyd

Seller's Agent in 2023
Molly Boyd
Berkshire Hathaway HomeServices Chicago
(312) 351-0782
4 in this area
93 Total Sales
-
Caroline Starr

Buyer's Agent in 2023
Caroline Starr
@ Properties
(847) 890-8892
2 in this area
516 Total Sales
-

Seller's Agent in 2018
Kay Bowman
@ Properties
(312) 371-3254
-
N
Buyer's Agent in 2018
Non Member
NON MEMBER
Map
Source: Midwest Real Estate Data (MRED)
MLS Number: 12357971
APN: 14-08-203-016-1334
- 5455 N Sheridan Rd Unit 1008
- 5455 N Sheridan Rd Unit 1802
- 5455 N Sheridan Rd Unit 1811
- 5455 N Sheridan Rd Unit 3409
- 5455 N Sheridan Rd Unit 3611
- 5455 N Sheridan Rd Unit 1209
- 5455 N Sheridan Rd Unit 2206
- 5455 N Sheridan Rd Unit 1601
- 5455 N Sheridan Rd Unit 3006
- 5455 N Sheridan Rd Unit 1606
- 5455 N Sheridan Rd Unit 901
- 5455 N Sheridan Rd Unit 408
- 5455 N Sheridan Rd Unit 1006
- 5455 N Sheridan Rd Unit 812
- 5455 N Sheridan Rd Unit 1012
- 5455 N Sheridan Rd Unit 1807
- 5445 N Sheridan Rd Unit 2715
- 5445 N Sheridan Rd Unit 1815
- 5445 N Sheridan Rd Unit 3411
- 5510 N Sheridan Rd Unit 17A
