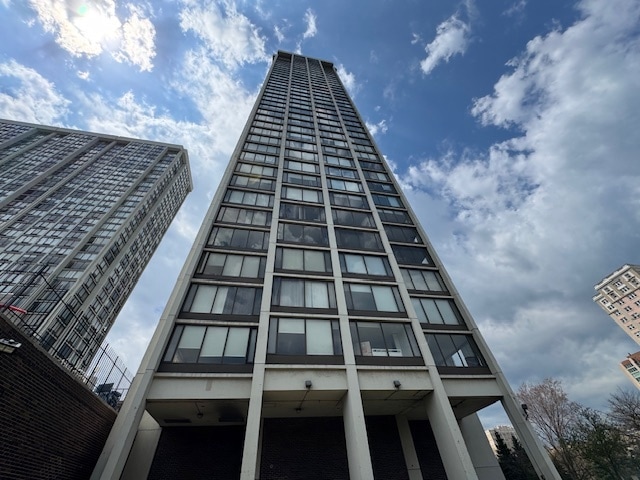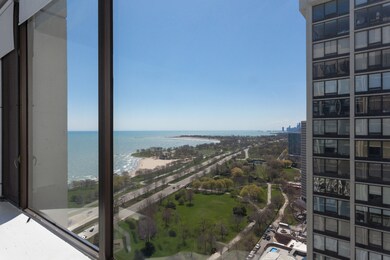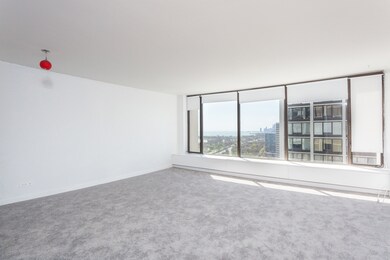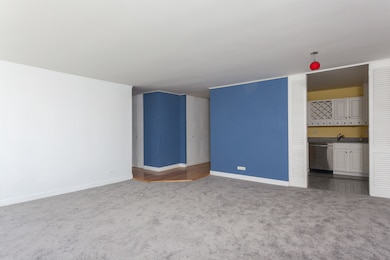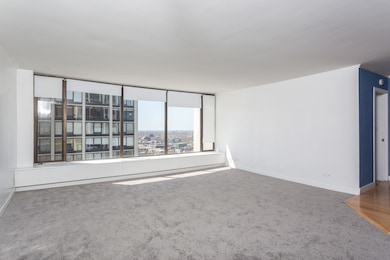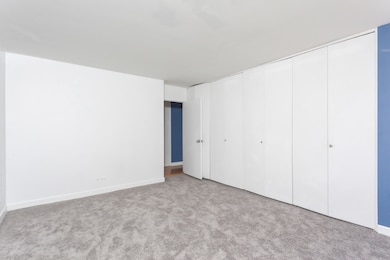5455 N Sheridan Rd Unit 3110 Chicago, IL 60640
Edgewater NeighborhoodHighlights
- Doorman
- Landscaped Professionally
- Property is near a park
- Water Views
- Lock-and-Leave Community
- 5-minute walk to AIDS Memorial Mediation Point
About This Home
Gorgeous, Edgewater Beach 33rd FLOOR luxury high rise with FANTASTIC SE VIEWS of the LAKE, SKYLINE & CITY through FLOOR TO CEILING WINDOWS from all rooms. Spacious & sunny, HARDWOOD FLOORS, kitchen with GRANITE countertops and NEW STAINLESS appliances. Amenity rich building, offers on-site management, 24 hour DOOR STAFF, stunning ROOF DECK, hospitality room, DOG RUN, dry cleaners, receiving room, gated ACCESS to BIKE PATH, PARK & LAKE and a FABULOUS OUTDOOR POOL with CABANAS & outdoor GRILL AREA. Reciprocity with the neighboring buildings for tennis courts and a state of the art health club with indoor pool. HEAT, A/C, & CABLE TV INCLUDED! Indoor, heated valet parking is $200/month. Express bus at door. 2 blocks to Red Line. Walk to beach, park & bike path, Andersonville, Marianos, shopping, restaurants, theater, Loyola, everything!
Condo Details
Home Type
- Condominium
Est. Annual Taxes
- $585
Year Built
- Built in 1970
Lot Details
- Fenced
- Landscaped Professionally
Parking
- 1 Car Garage
- Circular Driveway
Home Design
- Concrete Block And Stucco Construction
- Concrete Perimeter Foundation
Interior Spaces
- 840 Sq Ft Home
- Window Screens
- Family Room
- Combination Dining and Living Room
- Water Views
- Laundry Room
Kitchen
- Range
- Microwave
- Dishwasher
Flooring
- Carpet
- Ceramic Tile
Bedrooms and Bathrooms
- 1 Bedroom
- 1 Potential Bedroom
- 1 Full Bathroom
Utilities
- Forced Air Zoned Cooling and Heating System
- Heating System Uses Steam
- Individual Controls for Heating
- Lake Michigan Water
- Cable TV Available
Additional Features
- Air Exchanger
- Property is near a park
Listing and Financial Details
- Property Available on 7/1/25
- Rent includes cable TV, water, scavenger, security, doorman, exterior maintenance, lawn care, snow removal
- 12 Month Lease Term
Community Details
Overview
- 465 Units
- High-Rise Condominium
- Lock-and-Leave Community
- 39-Story Property
Amenities
- Doorman
- Valet Parking
- Sundeck
- Common Area
- Party Room
- Coin Laundry
- Elevator
- Service Elevator
- Package Room
- Community Storage Space
Recreation
- Community Pool
- Park
- Bike Trail
Pet Policy
- Pet Deposit Required
- Dogs and Cats Allowed
Security
- Resident Manager or Management On Site
Map
Source: Midwest Real Estate Data (MRED)
MLS Number: 12366254
APN: 14-08-203-016-1357
- 5455 N Sheridan Rd Unit 901
- 5455 N Sheridan Rd Unit 3804
- 5455 N Sheridan Rd Unit 408
- 5455 N Sheridan Rd Unit 2915
- 5455 N Sheridan Rd Unit 1006
- 5455 N Sheridan Rd Unit 3505
- 5455 N Sheridan Rd Unit 2204
- 5455 N Sheridan Rd Unit 3315
- 5455 N Sheridan Rd Unit 3601-3602
- 5455 N Sheridan Rd Unit 812
- 5455 N Sheridan Rd Unit 1904
- 5455 N Sheridan Rd Unit 3702
- 5455 N Sheridan Rd Unit 3410
- 5455 N Sheridan Rd Unit 1012
- 5455 N Sheridan Rd Unit 1807
- 5445 N Sheridan Rd Unit 3411
- 5445 N Sheridan Rd Unit 2012
- 5430 N Sheridan Rd Unit 703
- 5415 N Sheridan Rd Unit 4511
- 5415 N Sheridan Rd Unit 901
