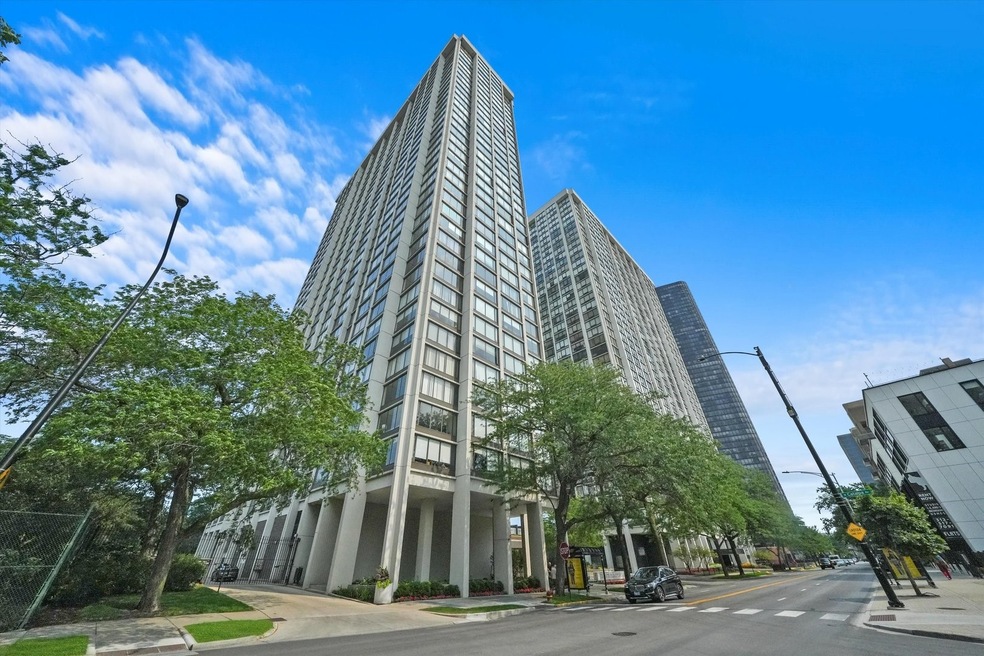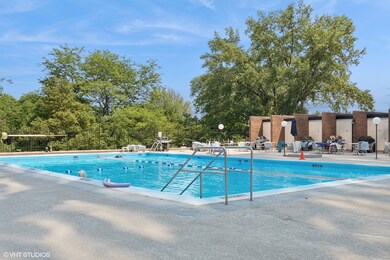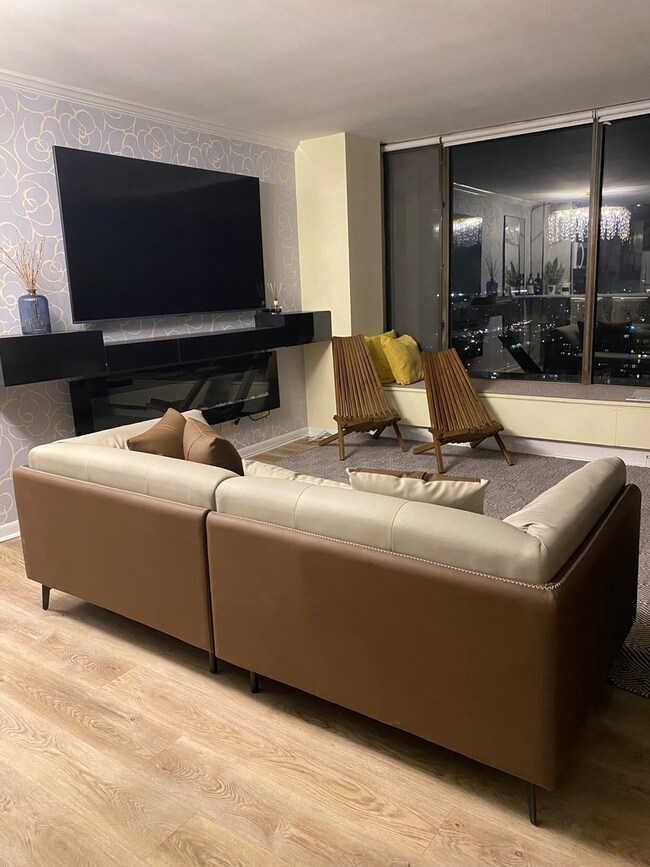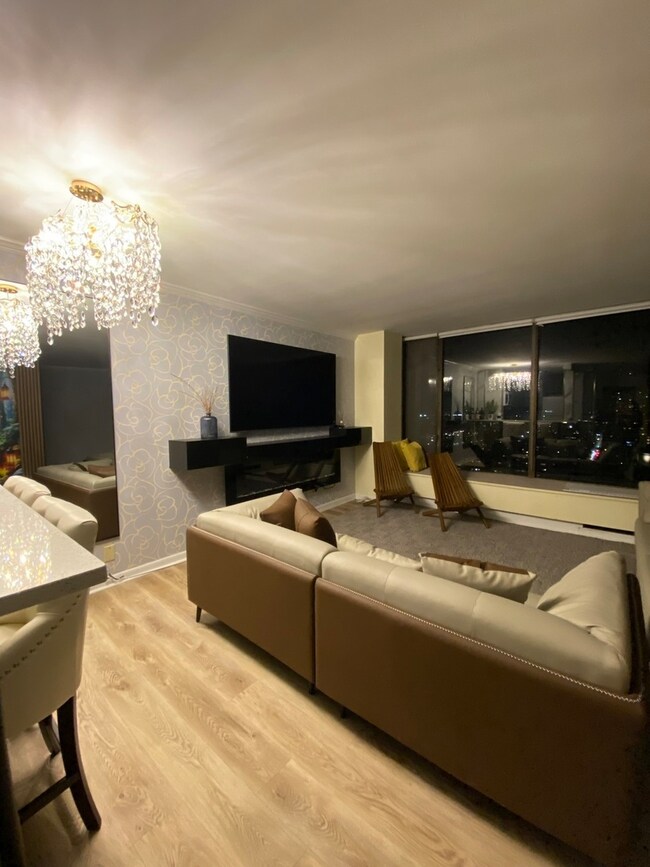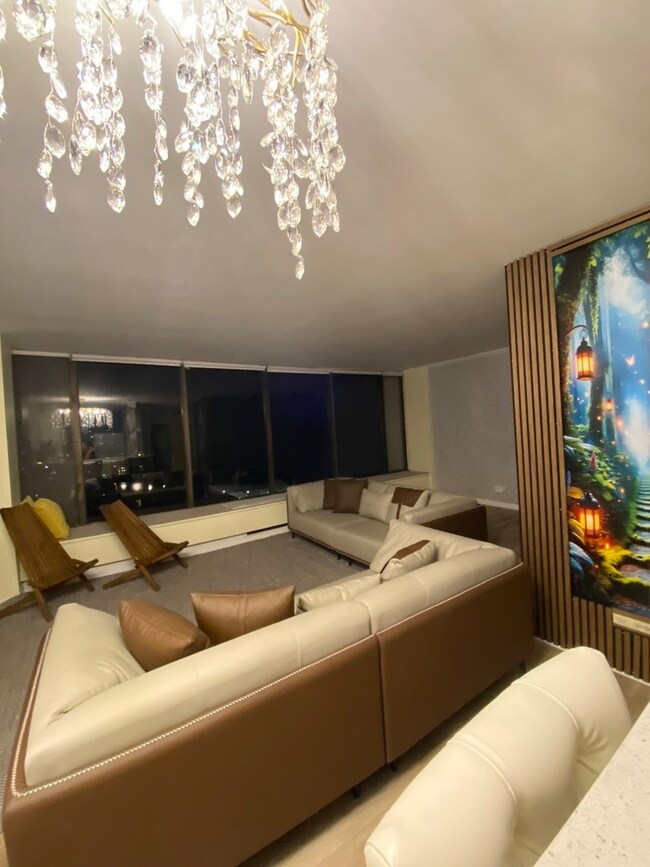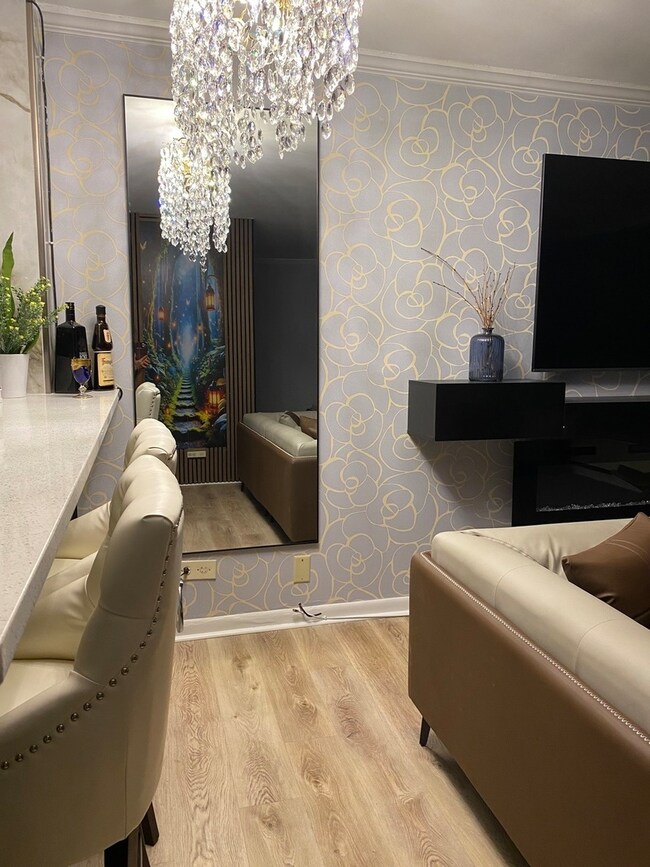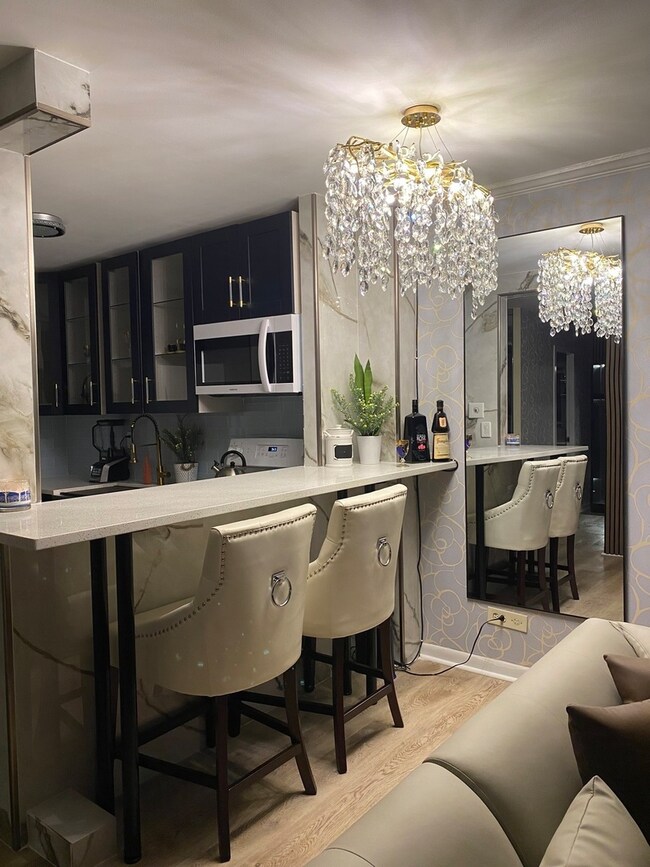5455 N Sheridan Rd Unit 3509 Chicago, IL 60640
Edgewater NeighborhoodHighlights
- Doorman
- Fitness Center
- Cabana
- Lake Front
- Tennis Courts
- 5-minute walk to AIDS Memorial Mediation Point
About This Home
Stunning Lake & City Views - Fully Furnished Studio in Edgewater Beach! Move right into this spacious, beautifully furnished convertible studio on the 35th floor with sweeping, unobstructed views of Lake Michigan and the city skyline. Located in the sought-after Edgewater Beach neighborhood, Unit 3509 offers the perfect blend of style, comfort, and convenience. This oversized studio features a large entry foyer with ample closet space, a modern galley kitchen with breakfast counter, and a versatile sleeping area that can easily be converted into a private bedroom. The generous dressing area and closet provide excellent storage. Enjoy recent upgrades including a fully renovated spa-like bathroom, wood-look laminate plank flooring, new stainless steel fridge and stove, and fresh paint throughout. High-end, tasteful furnishings are included-just bring your suitcase! Residents enjoy full access to premium amenities including a 24-hour doorman, on-site maintenance, outdoor pool with cabanas, and more. Live the high-rise lifestyle without the hassle-everything you need is already here.
Property Details
Home Type
- Multi-Family
Est. Annual Taxes
- $2,110
Year Built
- Built in 1974
Lot Details
- Lake Front
- Back to Public Ground
- Property is adjacent to nature preserve
- Landscaped Professionally
Parking
- 1 Car Garage
- Driveway
Home Design
- Property Attached
- Entry on the 35th floor
- Studio
- Reinforced Caisson Foundation
- Concrete Block And Stucco Construction
Interior Spaces
- Elevator
- Open Floorplan
- Historic or Period Millwork
- Entrance Foyer
- Family Room
- Combination Dining and Living Room
- Storage
- Laundry Room
- Water Views
- Range
Flooring
- Laminate
- Ceramic Tile
Bedrooms and Bathrooms
- Walk-In Closet
- 1 Full Bathroom
Outdoor Features
- Cabana
- Tennis Courts
Location
- Property is near a park
Schools
- Goudy Elementary School
- Senn High School
Utilities
- Central Air
- Radiant Heating System
Listing and Financial Details
- Property Available on 8/17/24
- Rent includes heat, water, pool, scavenger, doorman, exterior maintenance, lawn care, snow removal
Community Details
Overview
- 465 Units
- Anthony Rodriguez Association, Phone Number (773) 769-2757
- Property managed by firstservice residential
- 40-Story Property
Amenities
- Doorman
- Valet Parking
- Sundeck
- Party Room
- Coin Laundry
- Service Elevator
- Lobby
- Package Room
- Community Storage Space
Recreation
- Tennis Courts
- Fitness Center
- Community Pool
- Park
- Bike Trail
Pet Policy
- Dogs and Cats Allowed
Security
- Resident Manager or Management On Site
Map
Source: Midwest Real Estate Data (MRED)
MLS Number: 12353446
APN: 14-08-203-016-1408
- 5455 N Sheridan Rd Unit 1015
- 5455 N Sheridan Rd Unit 3115
- 5455 N Sheridan Rd Unit 1811
- 5455 N Sheridan Rd Unit 1212
- 5455 N Sheridan Rd Unit 3804
- 5455 N Sheridan Rd Unit 3715
- 5455 N Sheridan Rd Unit 3203
- 5455 N Sheridan Rd Unit 3601-3602
- 5455 N Sheridan Rd Unit 3611
- 5455 N Sheridan Rd Unit 1601
- 5455 N Sheridan Rd Unit 408
- 5455 N Sheridan Rd Unit 1012
- 5445 N Sheridan Rd Unit 1404
- 5445 N Sheridan Rd Unit 712
- 5445 N Sheridan Rd Unit 1515
- 5445 N Sheridan Rd Unit 1815
- 5445 N Sheridan Rd Unit 3411
- 5430 N Sheridan Rd Unit 703
- 5415 N Sheridan Rd Unit 502
- 5415 N Sheridan Rd Unit 4712
- 5455 N Sheridan Rd Unit 1006
- 5445 N Sheridan Rd Unit 1805
- 5440 N Sheridan Rd
- 5430 N Sheridan Rd Unit 703
- 5430 N Sheridan Rd
- 5415 N Sheridan Rd Unit 2907
- 5415 N Sheridan Rd Unit 2210
- 5415 N Sheridan Rd Unit 3011
- 5517 N Kenmore Ave Unit M09B
- 5415 N Sheridan Rd Unit 911
- 5433 N Kenmore Ave
- 5536 N Sheridan Rd
- 5425 N Kenmore Ave
- 5425 N Kenmore Ave
- 5417 N Kenmore Ave Unit 606
- 5400 N Sheridan Rd Unit 210
- 5400 N Sheridan Rd Unit 503
- 5533 N Kenmore Ave
- 5533 N Kenmore Ave
- 5556 N Sheridan Rd Unit 5600-10A
