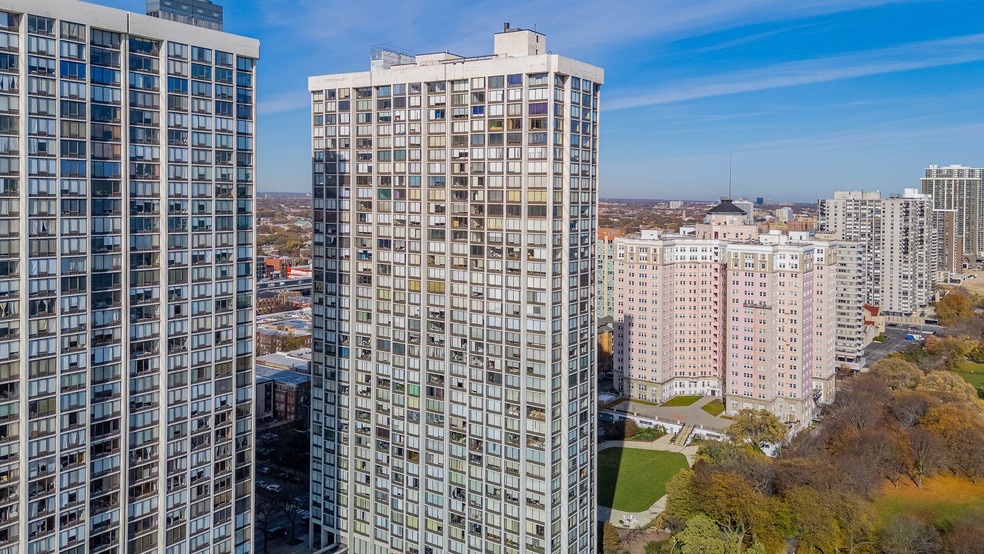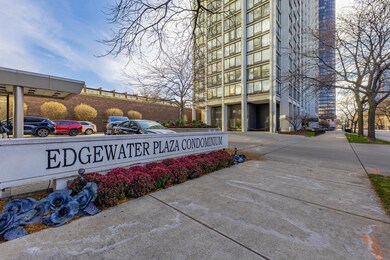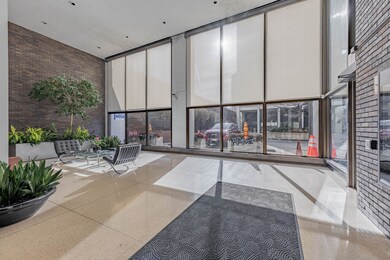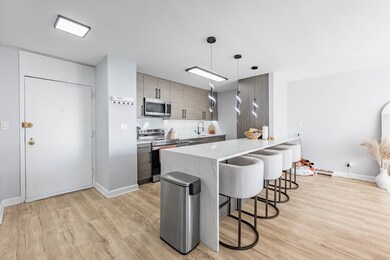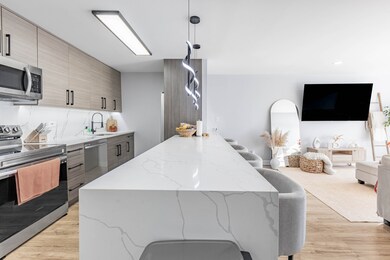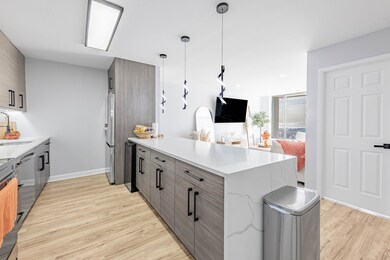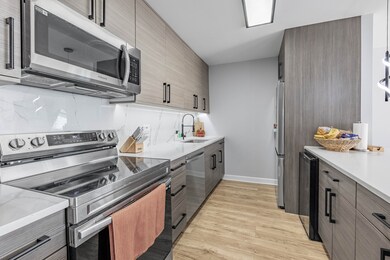5455 N Sheridan Rd Unit 3906 Chicago, IL 60640
Edgewater NeighborhoodHighlights
- Doorman
- Above Ground Pool
- Landscaped Professionally
- Water Views
- Rooftop Deck
- 5-minute walk to AIDS Memorial Mediation Point
About This Home
Experience penthouse-level luxury in this beautifully renovated (2024) two-bedroom condo offering stunning southeast views of Lake Michigan and downtown Chicago from every room. Lightly lived in by one resident, the home feels like new and offers incredible sightlines-including Navy Pier fireworks right from your living room. The interior features wide-plank water-resistant flooring, recessed LED lighting, and a modern two-toned kitchen with soft-close cabinetry, under-cabinet LEDs, quartz countertops, an oversized waterfall bar, wine cooler, built-in USB/USB-C ports, wireless charging, and Samsung stainless steel appliances. Both bedrooms include upgraded closets with sensor lighting, and the spa-inspired bathroom offers a double vanity, walk-in shower with black hex tile, a heated towel rack, and a smart LED mirror with anti-fog, dimmable lighting, Bluetooth audio, and temperature/date display. Residents enjoy resort-style amenities including a rooftop sun deck, two party rooms, outdoor pool, dog run, grilling areas, playground, 24-hour door staff, on-site management and maintenance, updated elevators, and immediate rental parking. Located steps from the lakefront, beaches, parks, Mariano's, restaurants, shopping, and public transit-with a bus stop right outside the building. Currently occupied but flexible on move-in date and easy to show.
Open House Schedule
-
Saturday, November 22, 202512:00 to 2:00 pm11/22/2025 12:00:00 PM +00:0011/22/2025 2:00:00 PM +00:00Add to Calendar
-
Sunday, November 23, 202512:00 to 2:00 pm11/23/2025 12:00:00 PM +00:0011/23/2025 2:00:00 PM +00:00Add to Calendar
Property Details
Home Type
- Multi-Family
Est. Annual Taxes
- $2,116
Year Built
- Built in 1969 | Remodeled in 2024
Lot Details
- Dog Run
- Landscaped Professionally
Parking
- 1 Car Garage
- Driveway
Home Design
- Property Attached
- Entry on the 39th floor
- Brick Exterior Construction
- Stone Siding
- Concrete Block And Stucco Construction
- Concrete Perimeter Foundation
Interior Spaces
- 900 Sq Ft Home
- Recessed Lighting
- Living Room
- Family or Dining Combination
- Storage
- Laundry Room
- Vinyl Flooring
- Water Views
Kitchen
- Range
- Microwave
- Dishwasher
- Wine Refrigerator
- Stainless Steel Appliances
Bedrooms and Bathrooms
- 2 Bedrooms
- 2 Potential Bedrooms
- 1 Full Bathroom
- Dual Sinks
Outdoor Features
- Above Ground Pool
- Rooftop Deck
- Patio
- Outdoor Grill
Location
- Property is near a park
Utilities
- Forced Air Heating and Cooling System
- Heating System Uses Steam
- Lake Michigan Water
Listing and Financial Details
- Security Deposit $3,200
- Property Available on 11/30/25
- Rent includes gas, heat, water, pool, doorman, exterior maintenance, lawn care, storage lockers, internet, air conditioning, wi-fi
Community Details
Overview
- 465 Units
- Pablo Association, Phone Number (773) 769-2757
- Property managed by First Residential Service
- 39-Story Property
Amenities
- Doorman
- Sundeck
- Party Room
- Coin Laundry
- Elevator
- Community Storage Space
Recreation
- Tennis Courts
- Community Pool
- Bike Trail
Pet Policy
- Dogs and Cats Allowed
Security
- Resident Manager or Management On Site
Map
Source: Midwest Real Estate Data (MRED)
MLS Number: 12518080
APN: 14-08-203-016-1457
- 5455 N Sheridan Rd Unit 1904
- 5455 N Sheridan Rd Unit 3115
- 5455 N Sheridan Rd Unit 1015
- 5455 N Sheridan Rd Unit 1601
- 5455 N Sheridan Rd Unit 2611
- 5455 N Sheridan Rd Unit 3601-3602
- 5455 N Sheridan Rd Unit 2612-2615
- 5445 N Sheridan Rd Unit 1815
- 5445 N Sheridan Rd Unit 712
- 5445 N Sheridan Rd Unit 306
- 5415 N Sheridan Rd Unit 711
- 5415 N Sheridan Rd Unit 1209
- 5415 N Sheridan Rd Unit 2207
- 5415 N Sheridan Rd Unit 5311
- 5415 N Sheridan Rd Unit 4312
- 5415 N Sheridan Rd Unit 2904
- 5415 N Sheridan Rd Unit 3403
- 5415 N Sheridan Rd Unit 4805
- 5415 N Sheridan Rd Unit 4815
- 5415 N Sheridan Rd Unit 5414
- 5455 N Sheridan Rd Unit 405
- 5455 N Sheridan Rd Unit 1807
- 5455 N Sheridan Rd Unit 1006
- 5455 N Sheridan Rd
- 5445 N Sheridan Rd Unit 2007
- 5445 N Sheridan Rd Unit 1512
- 5445 N Sheridan Rd Unit 1811
- 5445 N Sheridan Rd Unit 1805
- 5440 N Sheridan Rd
- 5415 N Sheridan Rd Unit 3011
- 5415 N Sheridan Rd Unit 1708
- 5415 N Sheridan Rd Unit 1111
- 5415 N Sheridan Rd Unit 3503
- 5415 N Sheridan Rd Unit 2805
- 5415 N Sheridan Rd Unit 2210
- 5420 N Sheridan Rd Unit 501
- 5517 N Kenmore Ave Unit M09B
- 5415 N Sheridan Rd
- 5536 N Sheridan Rd
- 5425 N Kenmore Ave
