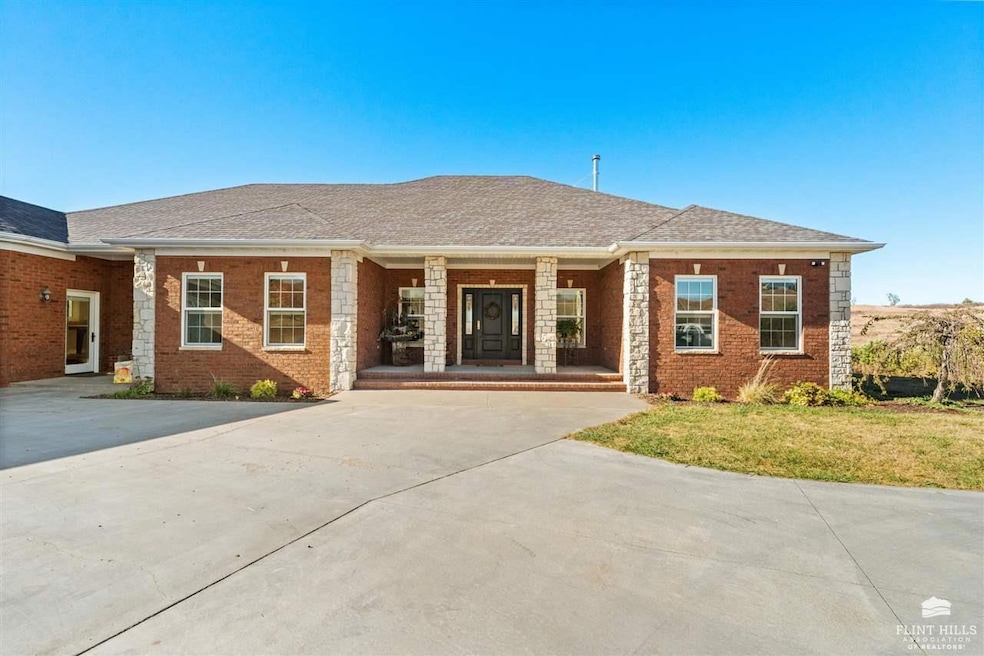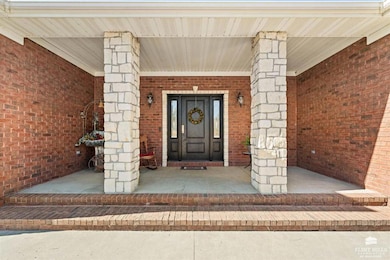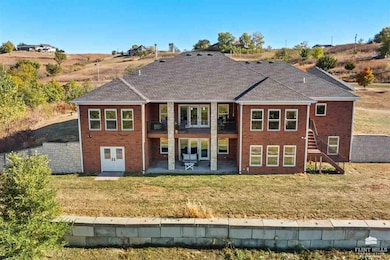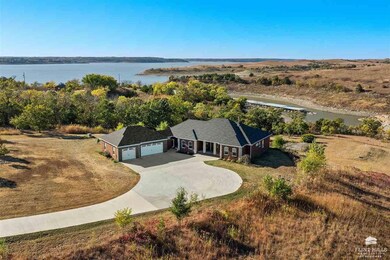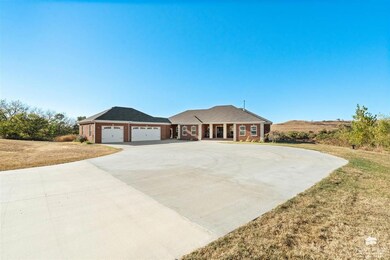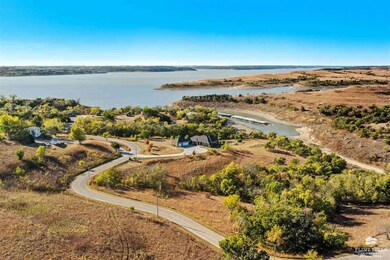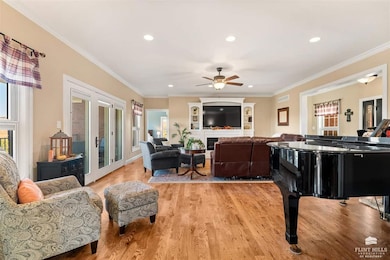
5457 Taylors View Rd Manhattan, KS 66502
Highlights
- Safe Room
- Wooded Lot
- Wood Flooring
- Riley County Grade School Rated A-
- Ranch Style House
- No HOA
About This Home
As of May 2025One-of-a-kind all Brick exterior home on 6.14 Acres with spectacular, panoramic views of the Flint Hills. Step into the grand entryway to an open-floor plan with a large living room, dining room, & kitchen that opens to the sunroom with windows on 3 sides. The Gourmet kitchen boasts Custom Wood Cabinets, Granite countertops, island with seating, KitchenAid Induction Cooktop, Convection oven & microwave, Bosch dishwasher, stainless steel appliances with spacious walk-in pantry. The large master bedroom has separate vanities, seated make-up area, soaking tub, large walk-in onyx shower, cabinet storage & walk-in closet. The main floor has hardwood floors & crown molding. There are nine foot ceilings & Pella doors and windows with interior blinds throughout. The over-sized three-car garage has ample storage with shelving. Saferoom with steel ceiling & door. Covered upper & lower decks overlook the large backyard with established blueberry, raspberry & blackberry bushes.
Last Agent to Sell the Property
G & A Real Estate License #BR00004271 Listed on: 10/15/2024
Last Buyer's Agent
Non Member
NON-MEMBER OFFICE
Home Details
Home Type
- Single Family
Est. Annual Taxes
- $9,299
Year Built
- Built in 2014
Lot Details
- 6.14 Acre Lot
- Wooded Lot
Parking
- 3 Car Garage
- Appliances in Garage
Home Design
- Ranch Style House
- Brick or Stone Mason
Interior Spaces
- 5,676 Sq Ft Home
- Ceiling Fan
- Family Room
- Living Room
- Dining Room
- Wood Flooring
- Safe Room
- Kitchen Island
- Laundry Room
Bedrooms and Bathrooms
- 4 Bedrooms | 3 Main Level Bedrooms
- Walk-In Closet
Partially Finished Basement
- 1 Bathroom in Basement
- 1 Bedroom in Basement
- Natural lighting in basement
Outdoor Features
- Covered patio or porch
Utilities
- Central Air
- Heating Available
- Water Softener
Community Details
Overview
- No Home Owners Association
Recreation
- Trails
Ownership History
Purchase Details
Home Financials for this Owner
Home Financials are based on the most recent Mortgage that was taken out on this home.Purchase Details
Purchase Details
Home Financials for this Owner
Home Financials are based on the most recent Mortgage that was taken out on this home.Purchase Details
Home Financials for this Owner
Home Financials are based on the most recent Mortgage that was taken out on this home.Similar Homes in Manhattan, KS
Home Values in the Area
Average Home Value in this Area
Purchase History
| Date | Type | Sale Price | Title Company |
|---|---|---|---|
| Warranty Deed | -- | Charlson Wilson Real Estate Ti | |
| Warranty Deed | -- | Charlson Wilson Real Estate Ti | |
| Warranty Deed | -- | None Listed On Document | |
| Warranty Deed | -- | None Listed On Document | |
| Warranty Deed | -- | None Available | |
| Warranty Deed | -- | None Available |
Mortgage History
| Date | Status | Loan Amount | Loan Type |
|---|---|---|---|
| Previous Owner | $417,000 | Stand Alone Refi Refinance Of Original Loan | |
| Previous Owner | $550,000 | New Conventional | |
| Previous Owner | $66,000 | No Value Available | |
| Previous Owner | $39,805 | No Value Available |
Property History
| Date | Event | Price | Change | Sq Ft Price |
|---|---|---|---|---|
| 05/01/2025 05/01/25 | Sold | -- | -- | -- |
| 03/12/2025 03/12/25 | Pending | -- | -- | -- |
| 10/28/2024 10/28/24 | Price Changed | $875,000 | -7.9% | $154 / Sq Ft |
| 10/15/2024 10/15/24 | For Sale | $950,000 | -- | $167 / Sq Ft |
Tax History Compared to Growth
Tax History
| Year | Tax Paid | Tax Assessment Tax Assessment Total Assessment is a certain percentage of the fair market value that is determined by local assessors to be the total taxable value of land and additions on the property. | Land | Improvement |
|---|---|---|---|---|
| 2024 | $93 | $92,284 | $23,674 | $68,610 |
| 2023 | $9,306 | $89,700 | $24,275 | $65,425 |
| 2022 | $7,605 | $78,372 | $22,979 | $55,393 |
| 2021 | $7,605 | $73,980 | $25,987 | $47,993 |
| 2020 | $7,605 | $73,538 | $25,958 | $47,580 |
| 2019 | $5,814 | $67,798 | $19,665 | $48,133 |
| 2018 | $5,644 | $63,962 | $19,665 | $44,297 |
| 2017 | $5,722 | $61,859 | $16,135 | $45,724 |
| 2016 | $4,858 | $53,281 | $5,165 | $48,116 |
| 2015 | -- | $51,232 | $3,219 | $48,013 |
| 2014 | -- | $6,991 | $6,991 | $0 |
Agents Affiliated with this Home
-
Dolly Anderson

Seller's Agent in 2025
Dolly Anderson
G & A Real Estate
(785) 532-8801
63 Total Sales
-
N
Buyer's Agent in 2025
Non Member
NON-MEMBER OFFICE
Map
Source: Flint Hills Association of REALTORS®
MLS Number: FHR20242698
APN: 223-07-8-00-06-001.00-0
- 0000 Lookout Dr
- 00000 Lakeside Ave
- 3211 Buffalo Rd
- 5018 Canyon Rd
- 00000 Tuttle Cove Rd
- 5613 High Meadow Dr
- 1920 Mill Rd
- 1900 Mill Rd
- 3216 Valleywood Dr
- 3000 Matter Dr
- 609 Goodrich Dr
- 2813 Brookville Dr
- 401 Brookway Dr
- 2708 Donna's Way
- 509 Grainfield St
- 2800 Brookville Dr
- 2709 Maise Cir
- 2609 Brookpointe Cir
- 917 Mission Ave
- 2909 Wayne Dr
