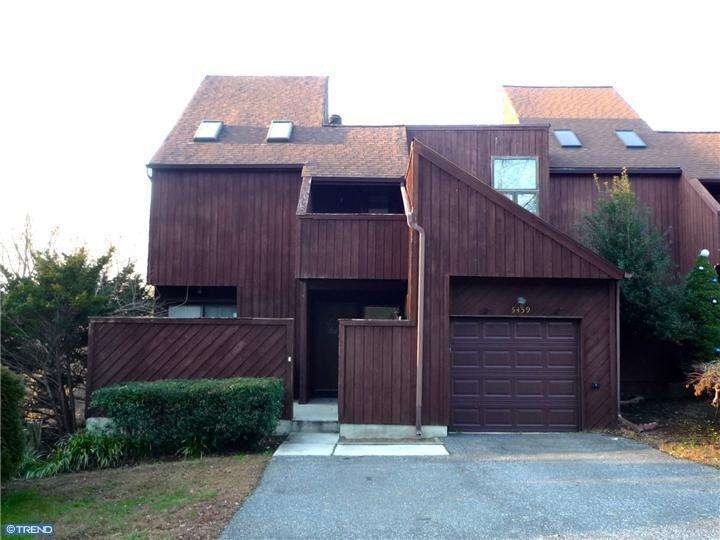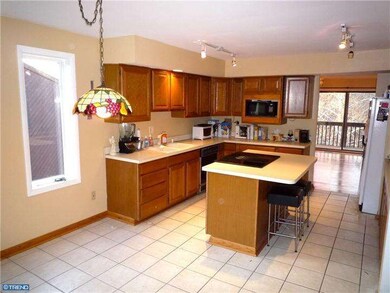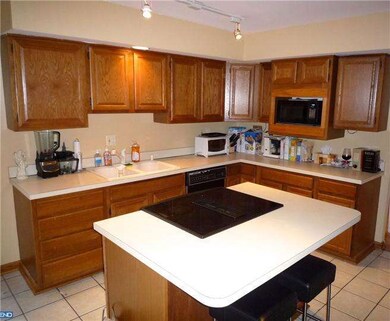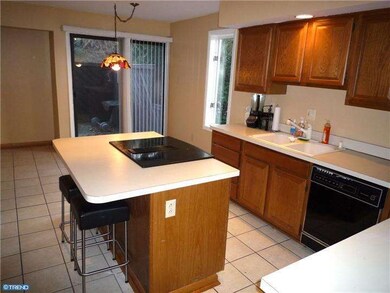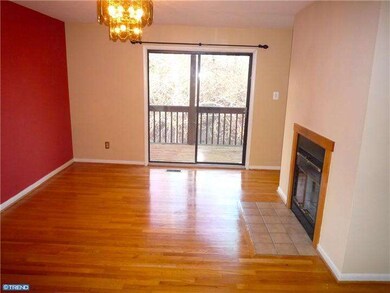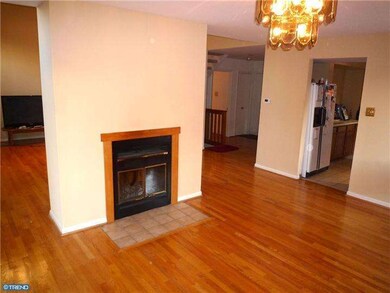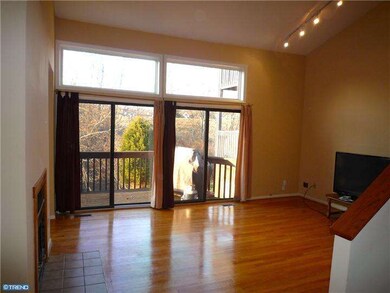
5459 Doral Dr Wilmington, DE 19808
Pike Creek NeighborhoodHighlights
- Deck
- Contemporary Architecture
- Wood Flooring
- Linden Hill Elementary School Rated A
- Cathedral Ceiling
- Attic
About This Home
As of April 2022HUGE 3-Story Contemporary Twin on premium lot! Spacious is an understatement for this great home. New HVAC in 09;New Roof in 08. Enormous 20x9 entry foyer w/ HWs thru to LR & DR, oversized powder rm & casement windows offering lots of natural light. The LR features cathedral ceilings,double-sided FP & 2 sets of oversized sliders to deck w/ private rear views & double entryways to DR. Nice open fl plan is great for day-to-day living or entertaining! Kit features fresh paint,tile fls,island w/ cook-top,tons of cabinets & counter space,breakfast nook,sliders to private front patio & lg windows! Master BR is surely a master's retreat w/ tile hearth FP,huge walk in closet,private rear balcony & private 18x7 bath offering cath ceilings,sky lights,tile fls,double vanity,separate shower & soaking tub! All 3 addl BRs are spacious w/ ample closets & lighted ceiling fans. Cozy LL Fam Rm has FP,track lighting & sliders to 21x7 rear patio. Big Laundry Rm w/ storage & utilities. Priced to sell fast! Convenient location!
Last Agent to Sell the Property
EXP Realty, LLC License #R3-0017962 Listed on: 12/17/2012

Townhouse Details
Home Type
- Townhome
Est. Annual Taxes
- $2,991
Year Built
- Built in 1986
Lot Details
- Lot Dimensions are 42x173
- Sloped Lot
- Property is in good condition
HOA Fees
- $4 Monthly HOA Fees
Parking
- 1 Car Direct Access Garage
- 2 Open Parking Spaces
- Garage Door Opener
- Driveway
Home Design
- Semi-Detached or Twin Home
- Contemporary Architecture
- Pitched Roof
- Shingle Roof
- Wood Siding
Interior Spaces
- 2,775 Sq Ft Home
- Property has 3 Levels
- Cathedral Ceiling
- Ceiling Fan
- Skylights
- Marble Fireplace
- Family Room
- Living Room
- Dining Room
- Laundry on lower level
- Attic
Kitchen
- Eat-In Kitchen
- Built-In Range
- Dishwasher
- Kitchen Island
- Disposal
Flooring
- Wood
- Wall to Wall Carpet
- Tile or Brick
Bedrooms and Bathrooms
- 4 Bedrooms
- En-Suite Primary Bedroom
- En-Suite Bathroom
- 2.5 Bathrooms
- Walk-in Shower
Finished Basement
- Basement Fills Entire Space Under The House
- Exterior Basement Entry
Outdoor Features
- Balcony
- Deck
- Patio
Schools
- Anna P. Mote Elementary School
- John Dickinson High School
Utilities
- Forced Air Heating and Cooling System
- Back Up Electric Heat Pump System
- Electric Water Heater
- Cable TV Available
Community Details
- Fairway Falls Subdivision
Listing and Financial Details
- Tax Lot 469
- Assessor Parcel Number 08-036.40-469
Ownership History
Purchase Details
Home Financials for this Owner
Home Financials are based on the most recent Mortgage that was taken out on this home.Purchase Details
Home Financials for this Owner
Home Financials are based on the most recent Mortgage that was taken out on this home.Purchase Details
Home Financials for this Owner
Home Financials are based on the most recent Mortgage that was taken out on this home.Similar Homes in Wilmington, DE
Home Values in the Area
Average Home Value in this Area
Purchase History
| Date | Type | Sale Price | Title Company |
|---|---|---|---|
| Deed | $206,250 | None Available | |
| Deed | $333,000 | None Available | |
| Deed | $105,750 | Transnation Title Insurance |
Mortgage History
| Date | Status | Loan Amount | Loan Type |
|---|---|---|---|
| Open | $280,912 | VA | |
| Previous Owner | $224,800 | New Conventional | |
| Previous Owner | $264,800 | Purchase Money Mortgage | |
| Previous Owner | $170,000 | Credit Line Revolving | |
| Previous Owner | $169,200 | No Value Available |
Property History
| Date | Event | Price | Change | Sq Ft Price |
|---|---|---|---|---|
| 04/27/2022 04/27/22 | Sold | $385,000 | 0.0% | $107 / Sq Ft |
| 04/01/2022 04/01/22 | Price Changed | $385,000 | 0.0% | $107 / Sq Ft |
| 03/21/2022 03/21/22 | Pending | -- | -- | -- |
| 03/21/2022 03/21/22 | Off Market | $385,000 | -- | -- |
| 03/18/2022 03/18/22 | For Sale | $345,000 | +25.5% | $96 / Sq Ft |
| 05/24/2013 05/24/13 | Sold | $275,000 | 0.0% | $99 / Sq Ft |
| 05/05/2013 05/05/13 | Pending | -- | -- | -- |
| 12/17/2012 12/17/12 | For Sale | $275,000 | -- | $99 / Sq Ft |
Tax History Compared to Growth
Tax History
| Year | Tax Paid | Tax Assessment Tax Assessment Total Assessment is a certain percentage of the fair market value that is determined by local assessors to be the total taxable value of land and additions on the property. | Land | Improvement |
|---|---|---|---|---|
| 2024 | $4,571 | $119,300 | $17,300 | $102,000 |
| 2023 | $4,053 | $119,300 | $17,300 | $102,000 |
| 2022 | $4,076 | $119,300 | $17,300 | $102,000 |
| 2021 | $4,071 | $119,300 | $17,300 | $102,000 |
| 2020 | $4,073 | $119,300 | $17,300 | $102,000 |
| 2019 | $4,517 | $119,300 | $17,300 | $102,000 |
| 2018 | $413 | $119,300 | $17,300 | $102,000 |
| 2017 | $3,761 | $119,300 | $17,300 | $102,000 |
| 2016 | $3,761 | $119,300 | $17,300 | $102,000 |
| 2015 | $3,535 | $119,300 | $17,300 | $102,000 |
| 2014 | $3,284 | $119,300 | $17,300 | $102,000 |
Agents Affiliated with this Home
-
Mariah Little

Seller's Agent in 2022
Mariah Little
Crown Homes Real Estate
(302) 607-1065
3 in this area
149 Total Sales
-
Kerri L. Molnar

Buyer's Agent in 2022
Kerri L. Molnar
Keller Williams Realty Wilmington
(302) 650-5616
5 in this area
85 Total Sales
-
Team Freebery

Seller's Agent in 2013
Team Freebery
EXP Realty, LLC
(302) 420-8606
7 in this area
227 Total Sales
-
Edward Acevedo

Buyer's Agent in 2013
Edward Acevedo
EXP Realty, LLC
(302) 229-4987
1 in this area
47 Total Sales
Map
Source: Bright MLS
MLS Number: 1004187474
APN: 08-036.40-469
- 5431 Doral Dr
- 4907 Plum Run Ct
- 5405 Delray Dr
- 3242 Brookline Rd
- 3205 Champions Dr
- 4800 Sugar Plum Ct
- 4858 Hogan Dr
- 4511 Claremont Ct Unit 252
- 4813 #2 Hogan Dr
- 4815 Hogan Dr
- 4811 Hogan Dr Unit 3
- 4809 Hogan Dr Unit 4
- 4807 Hogan Dr Unit 5
- 4805 Hogan Dr Unit 6
- 4803 Hogan Dr Unit 7
- 4797 Hogan Dr
- 4700 Linden Knoll Dr Unit 431
- 3909 Birch Cir Unit 41
- 3801 Haley Ct Unit 61
- 3605 Haley Ct Unit 75
