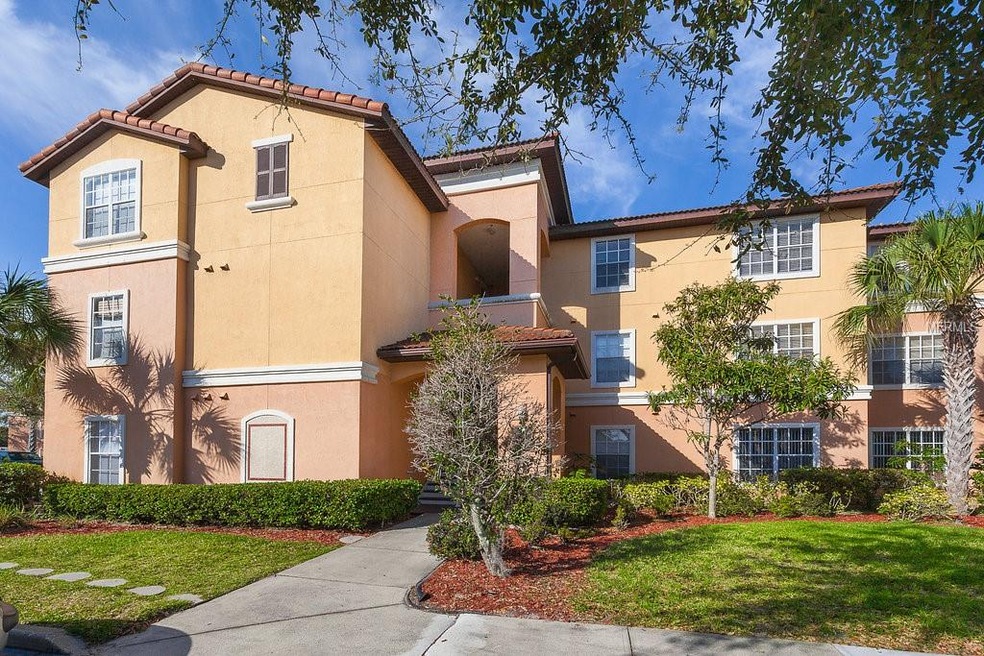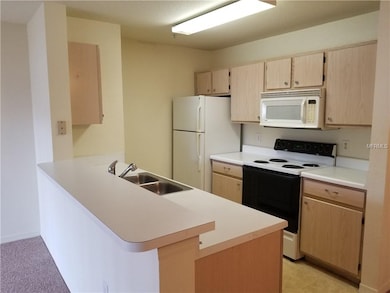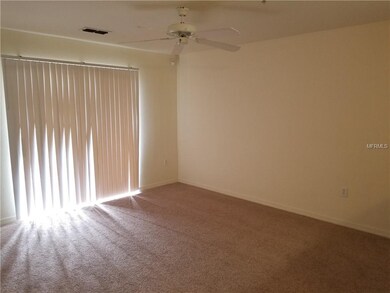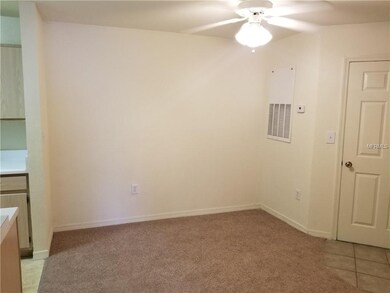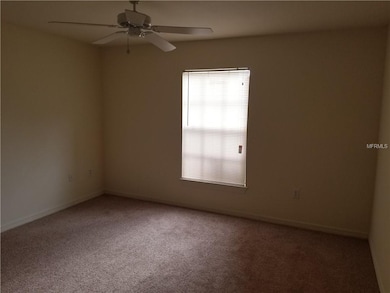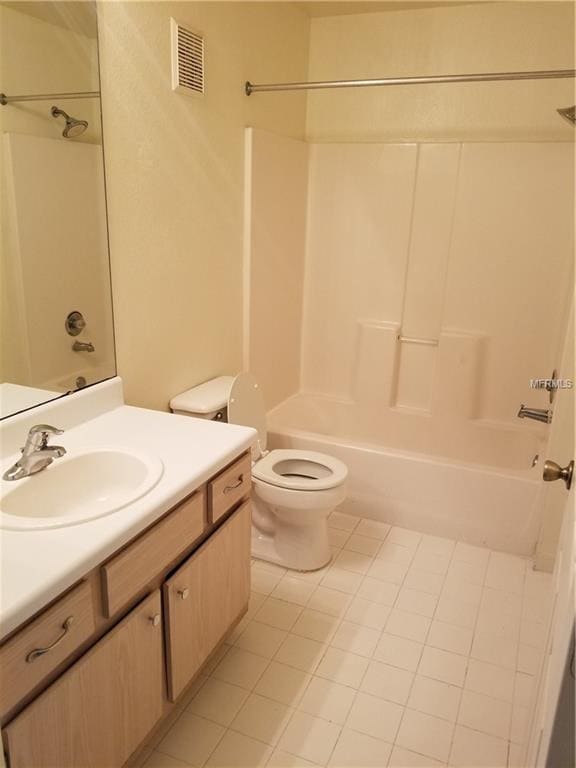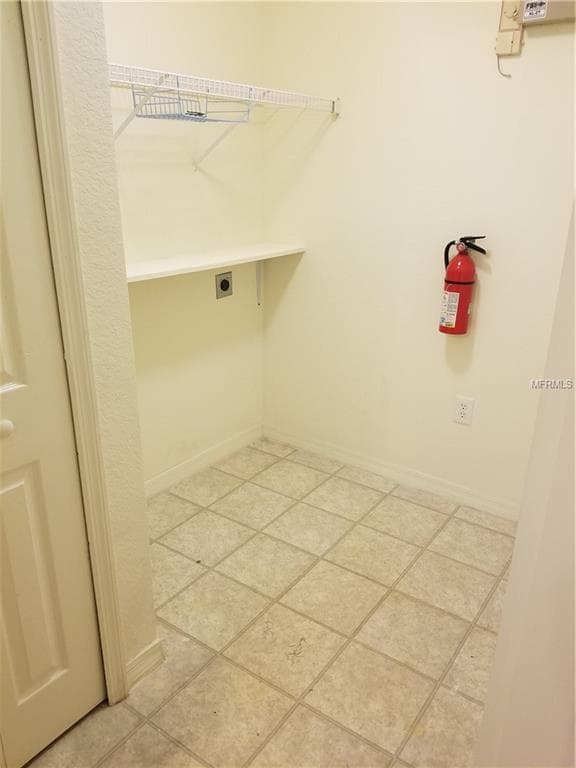
5459 Vineland Rd Unit 4111 Orlando, FL 32811
Florida Center North NeighborhoodHighlights
- Fitness Center
- Gated Community
- Clubhouse
- Dr. Phillips High School Rated A-
- 0.38 Acre Lot
- Mature Landscaping
About This Home
As of April 2022This is a beautiful move-in ready 1st floor 1 bedroom 1 bath condo perfectly located in Gated Cypress Fairways community. This unit features a spacious floor plan, FRESHLY PAINTED, NEW CARPET, breakfast bar, master bedroom, screened balcony. The community of Cypress Fairways features a walking trail, clubhouse with fitness center, business center and wet bar, on-site car wash, one of the pool is with lush landscaping and waterfall, lighted tennis courts, playground, & multiple BBQ areas. Minutes to Universal Studios & the Mall at Millennia, plenty of shopping, and dining establishments, with quick access to I-4 and Turnpike. Call us today. EASY TO SHOW, THE PROPERTY IS VACANT! Conventional financing available in this community.
Property Details
Home Type
- Condominium
Est. Annual Taxes
- $1,232
Year Built
- Built in 2000
Lot Details
- Mature Landscaping
- Irrigation
- Landscaped with Trees
HOA Fees
- $198 Monthly HOA Fees
Parking
- Assigned Parking
Home Design
- Slab Foundation
- Wood Frame Construction
- Tile Roof
- Stucco
Interior Spaces
- 734 Sq Ft Home
- 3-Story Property
- Ceiling Fan
- Blinds
- Security Gate
- Laundry Room
Kitchen
- Range
- Microwave
- Dishwasher
- Disposal
Flooring
- Carpet
- Ceramic Tile
- Vinyl
Bedrooms and Bathrooms
- 1 Bedroom
- 1 Full Bathroom
Outdoor Features
- Balcony
- Covered Patio or Porch
- Exterior Lighting
- Outdoor Storage
- Outdoor Grill
Schools
- Millennia Elementary School
- Southwest Middle School
- Dr. Phillips High School
Utilities
- Central Heating and Cooling System
- Electric Water Heater
Listing and Financial Details
- Down Payment Assistance Available
- Visit Down Payment Resource Website
- Legal Lot and Block 111 / 4
- Assessor Parcel Number 18-23-29-1899-04-111
Community Details
Overview
- Association fees include community pool, escrow reserves fund, maintenance structure, manager, pest control, pool maintenance, security, trash
- Cypress Fairway Subdivision
- On-Site Maintenance
- The community has rules related to deed restrictions, vehicle restrictions
- Rental Restrictions
Amenities
- Clubhouse
Recreation
- Tennis Courts
- Community Playground
- Fitness Center
- Community Pool
Pet Policy
- Pets up to 50 lbs
- 2 Pets Allowed
Security
- Security Service
- Gated Community
Ownership History
Purchase Details
Home Financials for this Owner
Home Financials are based on the most recent Mortgage that was taken out on this home.Purchase Details
Home Financials for this Owner
Home Financials are based on the most recent Mortgage that was taken out on this home.Purchase Details
Similar Homes in Orlando, FL
Home Values in the Area
Average Home Value in this Area
Purchase History
| Date | Type | Sale Price | Title Company |
|---|---|---|---|
| Warranty Deed | $160,000 | Traditions Title & Escrow | |
| Personal Reps Deed | $103,000 | Omega Title Llc | |
| Special Warranty Deed | $33,000 | Equitable Title Dr Phil |
Mortgage History
| Date | Status | Loan Amount | Loan Type |
|---|---|---|---|
| Previous Owner | $84,300 | New Conventional | |
| Previous Owner | $82,410 | New Conventional |
Property History
| Date | Event | Price | Change | Sq Ft Price |
|---|---|---|---|---|
| 09/03/2025 09/03/25 | Price Changed | $179,900 | -2.7% | $245 / Sq Ft |
| 08/01/2025 08/01/25 | For Sale | $184,900 | +15.6% | $252 / Sq Ft |
| 04/29/2022 04/29/22 | Sold | $160,000 | +8.1% | $218 / Sq Ft |
| 03/14/2022 03/14/22 | Pending | -- | -- | -- |
| 03/12/2022 03/12/22 | For Sale | $148,000 | +43.7% | $202 / Sq Ft |
| 09/20/2018 09/20/18 | Sold | $103,000 | -10.4% | $140 / Sq Ft |
| 08/23/2018 08/23/18 | Pending | -- | -- | -- |
| 07/24/2018 07/24/18 | For Sale | $115,000 | -- | $157 / Sq Ft |
Tax History Compared to Growth
Tax History
| Year | Tax Paid | Tax Assessment Tax Assessment Total Assessment is a certain percentage of the fair market value that is determined by local assessors to be the total taxable value of land and additions on the property. | Land | Improvement |
|---|---|---|---|---|
| 2025 | $2,398 | $133,221 | -- | -- |
| 2024 | $2,036 | $133,221 | -- | -- |
| 2023 | $2,036 | $110,100 | $22,020 | $88,080 |
| 2022 | $1,080 | $98,262 | $0 | $0 |
| 2021 | $1,049 | $95,400 | $19,080 | $76,320 |
| 2020 | $1,015 | $95,400 | $19,080 | $76,320 |
| 2019 | $1,605 | $82,900 | $16,580 | $66,320 |
| 2018 | $1,378 | $80,700 | $16,140 | $64,560 |
| 2017 | $1,232 | $68,300 | $13,660 | $54,640 |
| 2016 | $1,190 | $67,700 | $13,540 | $54,160 |
| 2015 | $1,071 | $56,500 | $11,300 | $45,200 |
| 2014 | $1,010 | $53,500 | $10,700 | $42,800 |
Agents Affiliated with this Home
-
Eve Metlis

Seller's Agent in 2025
Eve Metlis
WATSON REALTY CORP
(407) 493-5225
16 in this area
216 Total Sales
-
Nallita Sepulveda

Seller's Agent in 2022
Nallita Sepulveda
THE REAL ESTATE COLLECTION LLC
(407) 760-3036
1 in this area
30 Total Sales
-
Deep Mehta

Seller's Agent in 2018
Deep Mehta
EXP REALTY LLC
(407) 702-7029
8 in this area
216 Total Sales
-
Alina Budisteanu, PA

Seller Co-Listing Agent in 2018
Alina Budisteanu, PA
EXP REALTY LLC
(888) 883-8509
1 in this area
22 Total Sales
-
Deena Carvajal

Buyer Co-Listing Agent in 2018
Deena Carvajal
THE CARVAJAL GROUP
(407) 963-9894
178 Total Sales
Map
Source: Stellar MLS
MLS Number: O5722616
APN: 18-2329-1899-04-111
- 5459 Vineland Rd Unit 4208
- 5459 Vineland Rd Unit 4312
- 5459 Vineland Rd Unit 4-310
- 5095 Southlawn Ave
- 5059 Southlawn Ave
- 5455 Vineland Rd Unit 3303
- 5467 Vineland Rd Unit 6308
- 5029 Southlawn Ave
- 5471 Vineland Rd Unit 7109
- 4993 Southlawn Ave
- 5122 Cypress Creek Dr Unit 103
- 5447 Vineland Rd Unit 1308
- 5479 Vineland Rd Unit 9104
- 5224 Cypress Creek Dr Unit GE
- 5483 Vineland Rd Unit 10103
- 4952 Creekside Park Ave
- 5108 Creekside Park Ave
- 5359 Vineland Rd Unit S
- 4707 Northlawn Way
- 5201 Vineland Rd Unit 112
