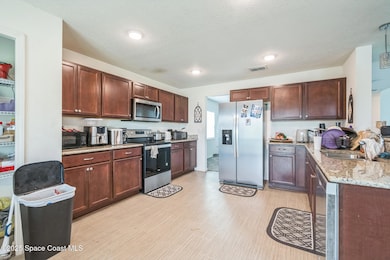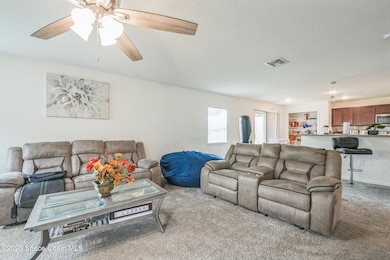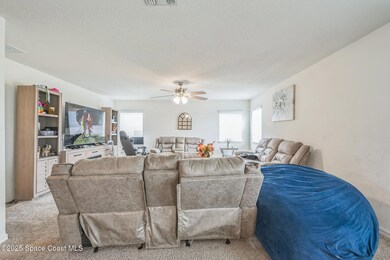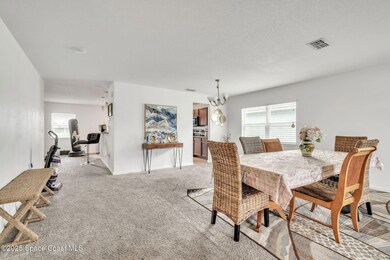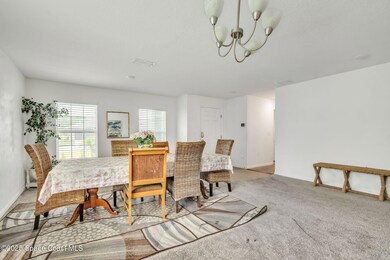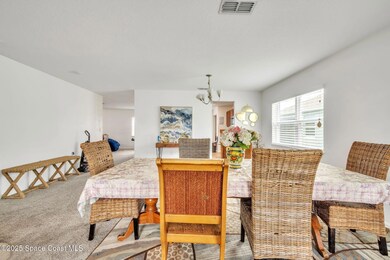
546 Cooper Ct SW Palm Bay, FL 32908
Southwest Palm Bay NeighborhoodEstimated payment $3,027/month
Highlights
- Lake Front
- Living Room
- 2 Car Garage
- Cul-De-Sac
- Central Heating and Cooling System
- North Facing Home
About This Home
This beautiful two-story home, built in 2022, offers 6 bedrooms and 4 bathrooms, providing plenty of space for comfortable living. The inviting covered front porch is perfect for relaxing outdoors. Inside, the open layout features a combined living and dining room, ideal for both everyday meals and entertaining guests. A convenient walk-through connects the dining area to the kitchen and spacious great room. The kitchen is well-equipped with Whirlpool appliances, ample counter space, a breakfast bar, and a shelved pantry. Just off the kitchen, the outdoor living area extends the entertaining space. The great room is generous in size and includes access to a Jack-and-Jill bathroom that connects to a main-level bedroom—perfect for guests or a home office. Upstairs, five additional bedrooms are thoughtfully arranged around a central game room. The owner's suite offers a peaceful retreat with his-and-hers closets, a private water closet, generous counter space, and a tiled shower.
Home Details
Home Type
- Single Family
Est. Annual Taxes
- $6,300
Year Built
- Built in 2022
Lot Details
- 6,534 Sq Ft Lot
- Lake Front
- Cul-De-Sac
- North Facing Home
HOA Fees
- $75 Monthly HOA Fees
Parking
- 2 Car Garage
Home Design
- Concrete Siding
- Block Exterior
- Vinyl Siding
- Stucco
Interior Spaces
- 3,523 Sq Ft Home
- 2-Story Property
- Living Room
Bedrooms and Bathrooms
- 6 Bedrooms
- 4 Full Bathrooms
Schools
- Westside Elementary School
- Southwest Middle School
- Bayside High School
Utilities
- Central Heating and Cooling System
Community Details
- Bayridge Subdivision HOA Inc. Association
- Bayridge Subdivision
Listing and Financial Details
- Assessor Parcel Number 29-36-13-50-0000b.0-0078.00
Map
Home Values in the Area
Average Home Value in this Area
Tax History
| Year | Tax Paid | Tax Assessment Tax Assessment Total Assessment is a certain percentage of the fair market value that is determined by local assessors to be the total taxable value of land and additions on the property. | Land | Improvement |
|---|---|---|---|---|
| 2024 | $6,300 | $388,470 | -- | -- |
| 2023 | $6,300 | $377,160 | $40,000 | $337,160 |
| 2022 | $834 | $40,000 | $0 | $0 |
| 2021 | $622 | $30,000 | $30,000 | $0 |
| 2020 | $620 | $30,000 | $30,000 | $0 |
Property History
| Date | Event | Price | Change | Sq Ft Price |
|---|---|---|---|---|
| 06/06/2025 06/06/25 | For Sale | $449,000 | +28.0% | $127 / Sq Ft |
| 01/31/2022 01/31/22 | Sold | $350,897 | +0.8% | $102 / Sq Ft |
| 05/05/2021 05/05/21 | Pending | -- | -- | -- |
| 05/03/2021 05/03/21 | For Sale | $348,150 | -- | $101 / Sq Ft |
Purchase History
| Date | Type | Sale Price | Title Company |
|---|---|---|---|
| Warranty Deed | $348,200 | Hb Title |
Mortgage History
| Date | Status | Loan Amount | Loan Type |
|---|---|---|---|
| Open | $341,843 | FHA |
Similar Homes in Palm Bay, FL
Source: Space Coast MLS (Space Coast Association of REALTORS®)
MLS Number: 1048230
APN: 29-36-13-50-0000B.0-0078.00
- 553 Cooper Ct SW
- 1099 Corbin Cir SW
- 1043 Corbin Cir SW
- 1068 Corbin Cir SW
- 1052 Corbin Cir SW
- 587 Corbin Cir SW
- 731 Corbin Cir SW
- 988 Corbin Cir SW
- 491 Gantry St SW
- 510 Gantry St SW
- 582 Gantry St SW
- 535 Hansare St SW
- 527 Hansare St SW
- 410 Flat River St SW
- 510 Falmouth St SW
- 000 Fairbanks St
- 491 Fairbanks St
- 599 Hansare St SW
- 657 Pinta (Corner of Garvey) Terrace SW
- 458 Gantry St SW
- 1043 Corbin Cir SW
- 410 Flat River St SW
- 591 Mimosa St SW
- 1501 Olympia Ave SW
- 506 Hamy St
- 1606 Degroodt Rd SW
- 2039 Harbell Ave SW
- 350 Gamrott St SW
- 1793 Sawgrass Dr SW
- 411 Oceanside St SW
- 213 Abello Rd SE
- 311 La Croix Rd SW
- 131 Hammock Rd SE
- 566 Fort Pierce St SW
- 1523 Elmhurst Cir SE
- 521 Garbelmann St SW
- 392 Garbelmann St
- 380 Garbelmann St SW
- 1722 Elmhurst Cir SE
- 1761 Winding Ridge Cir SE

