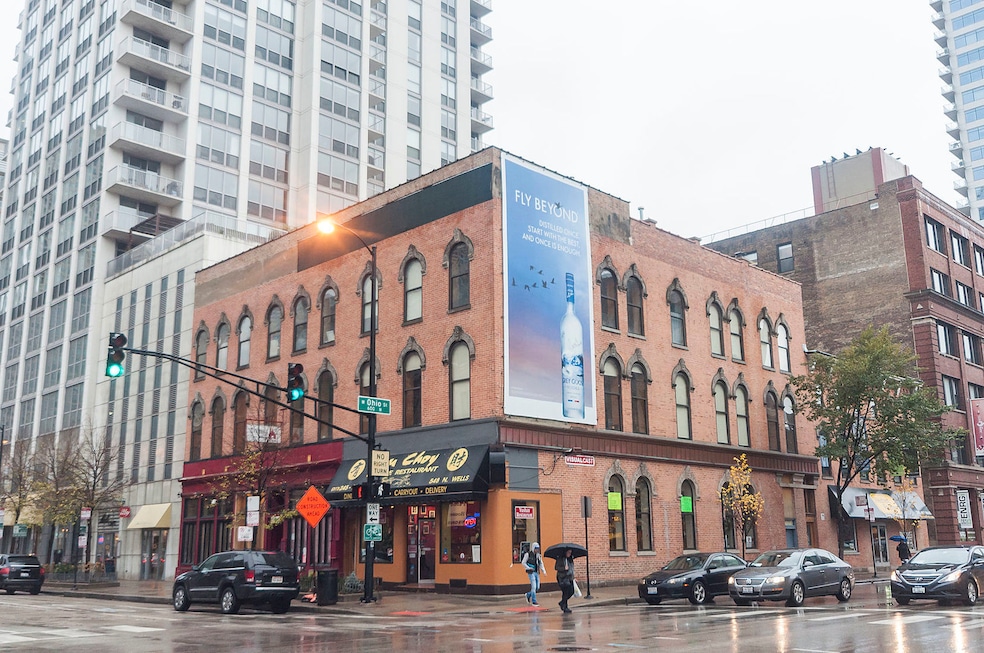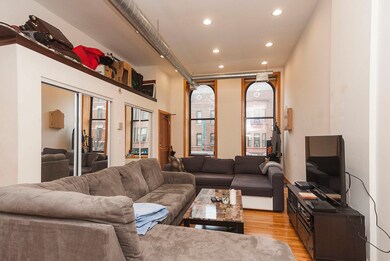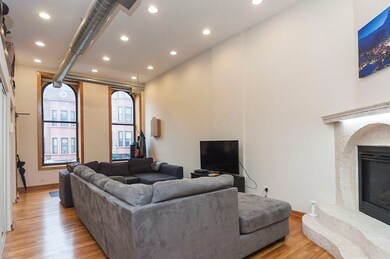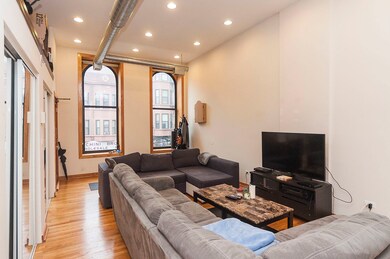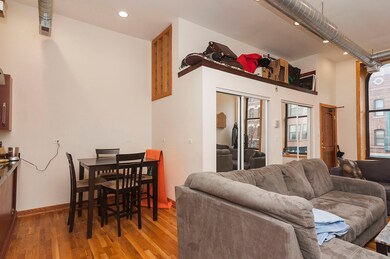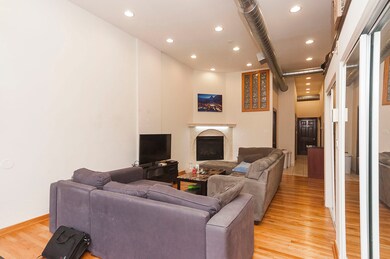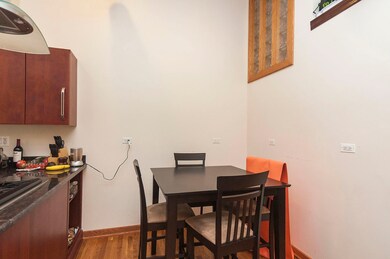546 N Wells St Unit 3 Chicago, IL 60654
River North Neighborhood
2
Beds
2
Baths
1,200
Sq Ft
--
Built
Highlights
- Deck
- 5-minute walk to Merchandise Mart Station
- Forced Air Heating and Cooling System
- Wood Flooring
- Laundry Room
- Dining Room
About This Home
River North top floor 2 bedroom 2 bath loft apartment for rent located just 3 blocks from the CTA Brown Line in River North Chicago. The apartment for rent has 15-foot ceilings, central heat and A/C, granite countertops, cherry cabinets, a gas fireplace, in unit washer/dryer, and hardwood floors throughout. Don't miss out on the nice apartment in a great location.
Property Details
Home Type
- Multi-Family
Year Renovated
- 2005
Home Design
- Property Attached
- Brick Exterior Construction
Interior Spaces
- 1,200 Sq Ft Home
- 3-Story Property
- Gas Log Fireplace
- Family Room
- Living Room with Fireplace
- Dining Room
- Wood Flooring
- Laundry Room
Bedrooms and Bathrooms
- 2 Bedrooms
- 2 Potential Bedrooms
- 2 Full Bathrooms
Utilities
- Forced Air Heating and Cooling System
- Heating System Uses Natural Gas
Additional Features
- Deck
- Lot Dimensions are 25' x 125'
Listing and Financial Details
- Property Available on 8/1/25
- Rent includes water
- 12 Month Lease Term
Community Details
Overview
- 3 Units
Pet Policy
- Pets up to 90 lbs
- Dogs and Cats Allowed
Map
Source: Midwest Real Estate Data (MRED)
MLS Number: 12401885
Nearby Homes
- 201 W Grand Ave Unit 501
- 303 W Ohio St Unit 2302
- 303 W Ohio St Unit P173
- 303 W Ohio St Unit 1509
- 303 W Ohio St Unit P54
- 303 W Ohio St Unit P88
- 215 W Illinois St Unit 4C
- 215 W Illinois St Unit 2B-2C
- 300 W Grand Ave Unit 403
- 300 W Grand Ave Unit 503
- 330 W Grand Ave Unit 2106
- 330 W Grand Ave Unit 904
- 330 W Grand Ave Unit 1303
- 330 W Grand Ave Unit P129
- 630 N Franklin St Unit 618
- 630 N Franklin St Unit P31
- 400 N Lasalle Dr Unit 3706
- 400 N Lasalle Dr Unit 903
- 400 N La Salle St Unit 1004
- 400 N La Salle Dr Unit 1607
