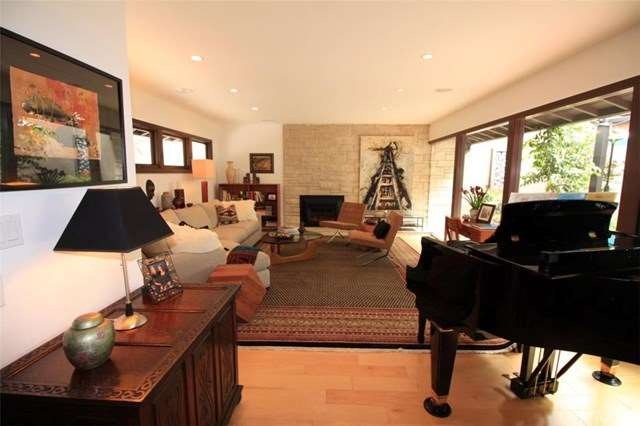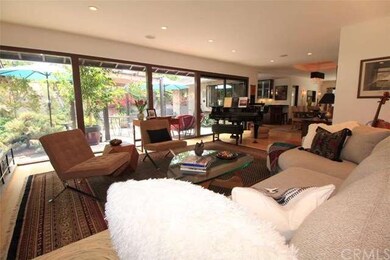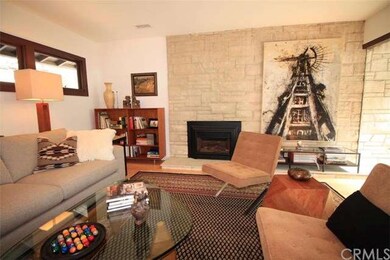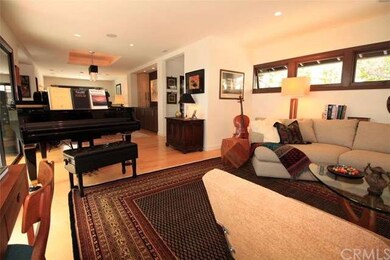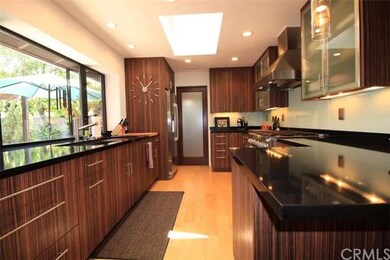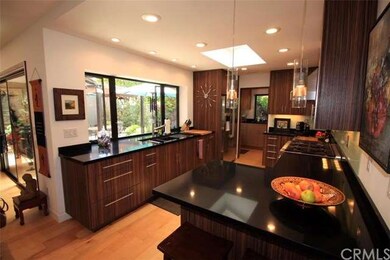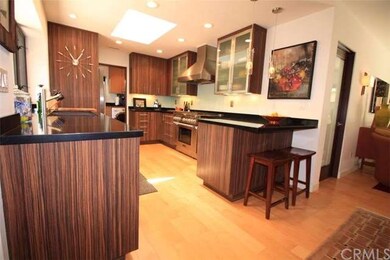
5460 E Las Lomas St Long Beach, CA 90815
Park Estates NeighborhoodHighlights
- Solar Heated Lap Pool
- Primary Bedroom Suite
- Pool View
- Minnie Gant Elementary School Rated A
- Wood Flooring
- Galley Kitchen
About This Home
As of June 2024Mid Century Modern Home built in 1951. An extensive remodel of this unique home was completed in October 2012. A priority in the remodeling process was preserving the integrity of the original design by well-known architect Kenneth Wing. the home was originally called the Garden House.
Located in the middle of the block on one of the loveliest streets in Park Estates. Three patio areas make this home a true outdoor living experience.
Enter through the glass door to the first outdoor area with lovely landscape and sitting area with fire table with gas line. You will then see the unique front door and once entering into the entry area you are treated to the lovely very private garden courtyard accessed from the living room and the kitchen. The rear patio and pool includes a raised redwood deck situated under large shade trees in the southwest corner. This is truly in all ways The Garden House. There will be a list of all the Improvements at the house which is very extensive. The entire house has been remodeled even down to the structural framing.
Last Agent to Sell the Property
Maureen Rinella-Smith
Coldwell Banker Realty License #00496545 Listed on: 07/09/2016
Home Details
Home Type
- Single Family
Est. Annual Taxes
- $17,108
Year Built
- Built in 1951
Lot Details
- 9,056 Sq Ft Lot
- Front and Back Yard Sprinklers
- Garden
HOA Fees
- $10 Monthly HOA Fees
Parking
- 2 Car Garage
Property Views
- Pool
- Neighborhood
- Courtyard
Interior Spaces
- 1,642 Sq Ft Home
- 1-Story Property
- Gas Fireplace
- Entryway
- Family Room
- Combination Dining and Living Room
Kitchen
- Galley Kitchen
- Electric Oven
- Six Burner Stove
- Gas Range
- <<microwave>>
- Dishwasher
- Disposal
Flooring
- Wood
- Carpet
Bedrooms and Bathrooms
- 2 Bedrooms
- Primary Bedroom Suite
- 2 Full Bathrooms
Pool
- Solar Heated Lap Pool
- Solar Heated In Ground Pool
- Waterfall Pool Feature
Outdoor Features
- Exterior Lighting
- Rain Gutters
Utilities
- Forced Air Heating and Cooling System
- Gas Water Heater
Listing and Financial Details
- Tax Lot 96
- Tax Tract Number 14675
- Assessor Parcel Number 7240015023
Ownership History
Purchase Details
Home Financials for this Owner
Home Financials are based on the most recent Mortgage that was taken out on this home.Purchase Details
Purchase Details
Home Financials for this Owner
Home Financials are based on the most recent Mortgage that was taken out on this home.Purchase Details
Home Financials for this Owner
Home Financials are based on the most recent Mortgage that was taken out on this home.Purchase Details
Home Financials for this Owner
Home Financials are based on the most recent Mortgage that was taken out on this home.Purchase Details
Purchase Details
Home Financials for this Owner
Home Financials are based on the most recent Mortgage that was taken out on this home.Purchase Details
Home Financials for this Owner
Home Financials are based on the most recent Mortgage that was taken out on this home.Similar Homes in the area
Home Values in the Area
Average Home Value in this Area
Purchase History
| Date | Type | Sale Price | Title Company |
|---|---|---|---|
| Grant Deed | $1,975,000 | None Listed On Document | |
| Grant Deed | $1,975,000 | Ticor Title Company Of Califor | |
| Grant Deed | $1,175,000 | Lawyers Title | |
| Interfamily Deed Transfer | -- | First American Title | |
| Grant Deed | $890,000 | Commonwealth Title | |
| Interfamily Deed Transfer | -- | None Available | |
| Interfamily Deed Transfer | -- | Gateway Title Company | |
| Grant Deed | $300,000 | Orange Coast Title |
Mortgage History
| Date | Status | Loan Amount | Loan Type |
|---|---|---|---|
| Open | $855,000 | New Conventional | |
| Previous Owner | $940,000 | Adjustable Rate Mortgage/ARM | |
| Previous Owner | $562,700 | New Conventional | |
| Previous Owner | $579,416 | New Conventional | |
| Previous Owner | $584,600 | New Conventional | |
| Previous Owner | $584,600 | New Conventional | |
| Previous Owner | $586,000 | Unknown | |
| Previous Owner | $586,000 | Purchase Money Mortgage | |
| Previous Owner | $415,000 | Unknown | |
| Previous Owner | $200,000 | Credit Line Revolving | |
| Previous Owner | $250,000 | Credit Line Revolving | |
| Previous Owner | $250,000 | Credit Line Revolving | |
| Previous Owner | $125,000 | Unknown | |
| Previous Owner | $225,300 | No Value Available | |
| Previous Owner | $240,000 | No Value Available |
Property History
| Date | Event | Price | Change | Sq Ft Price |
|---|---|---|---|---|
| 06/06/2024 06/06/24 | Sold | $1,975,000 | -1.3% | $1,203 / Sq Ft |
| 05/13/2024 05/13/24 | For Sale | $2,000,000 | +70.2% | $1,218 / Sq Ft |
| 09/01/2016 09/01/16 | Sold | $1,175,000 | +2.6% | $716 / Sq Ft |
| 07/09/2016 07/09/16 | For Sale | $1,145,000 | -- | $697 / Sq Ft |
Tax History Compared to Growth
Tax History
| Year | Tax Paid | Tax Assessment Tax Assessment Total Assessment is a certain percentage of the fair market value that is determined by local assessors to be the total taxable value of land and additions on the property. | Land | Improvement |
|---|---|---|---|---|
| 2024 | $17,108 | $1,336,943 | $1,048,621 | $288,322 |
| 2023 | $16,828 | $1,310,729 | $1,028,060 | $282,669 |
| 2022 | $15,784 | $1,285,029 | $1,007,902 | $277,127 |
| 2021 | $15,488 | $1,259,834 | $988,140 | $271,694 |
| 2019 | $15,266 | $1,222,469 | $958,832 | $263,637 |
| 2018 | $14,804 | $1,198,500 | $940,032 | $258,468 |
| 2016 | $11,320 | $960,000 | $685,000 | $275,000 |
| 2015 | $9,870 | $857,900 | $615,000 | $242,900 |
| 2014 | $9,983 | $857,900 | $615,000 | $242,900 |
Agents Affiliated with this Home
-
Kristi Faber-Vento

Seller's Agent in 2024
Kristi Faber-Vento
Compass
(714) 724-0769
16 in this area
96 Total Sales
-
Carolyn Faber

Seller Co-Listing Agent in 2024
Carolyn Faber
Compass
(562) 619-8674
15 in this area
65 Total Sales
-
M
Seller's Agent in 2016
Maureen Rinella-Smith
Coldwell Banker Realty
Map
Source: California Regional Multiple Listing Service (CRMLS)
MLS Number: PW16149297
APN: 7240-015-023
- 1425 La Perla Ave
- 5510 E La Pasada St
- 1251 Bryant Rd
- 1430 La Perla Ave
- 5270 E Anaheim Rd Unit 2
- 5300 E Atherton St Unit 2F
- 5580 E Lonna Linda Dr
- 1872 Tulane Ave
- 5160 E Atherton St Unit 73
- 5160 E Atherton St Unit 82
- 5110 E Atherton St Unit 57
- 5140 E Atherton St Unit 22
- 5585 E Pacific Coast Hwy Unit 154
- 5585 E Pacific Coast Hwy Unit 232
- 5585 E Pacific Coast Hwy Unit 161
- 5585 E Pacific Coast Hwy Unit 144
- 5585 E Pacific Coast Hwy Unit 141
- 5585 E Pacific Coast Hwy Unit 171
- 5585 E Pacific Coast Hwy Unit 361
- 5585 E Pacific Coast Hwy Unit 152
