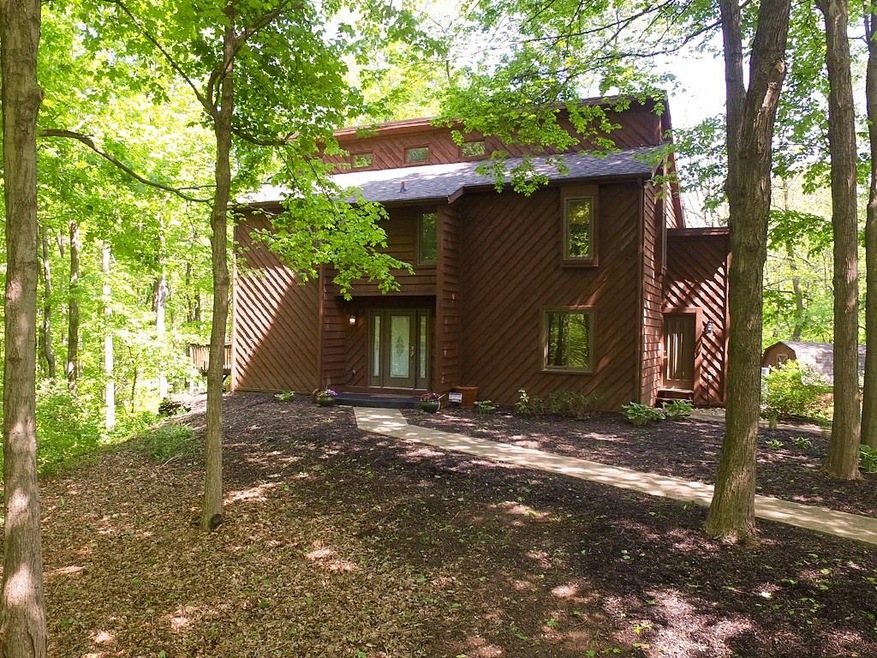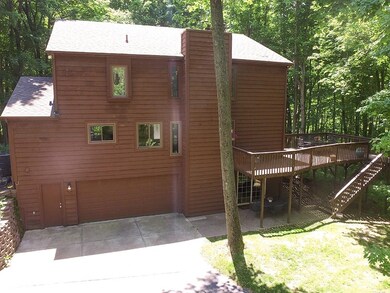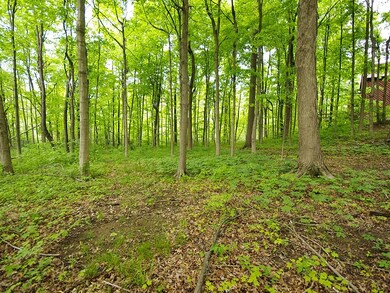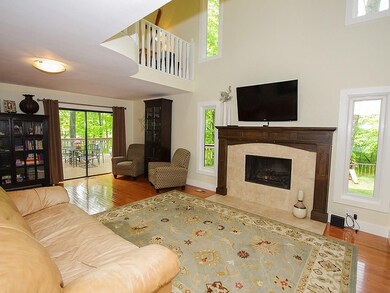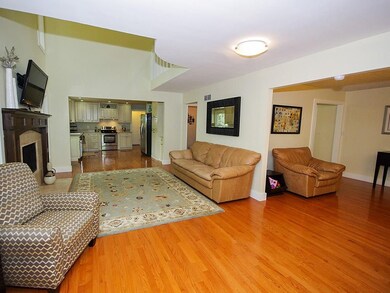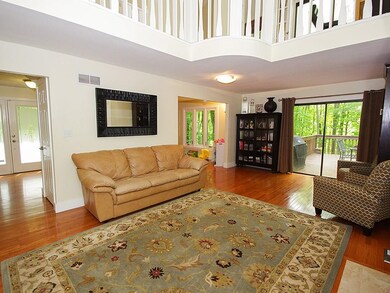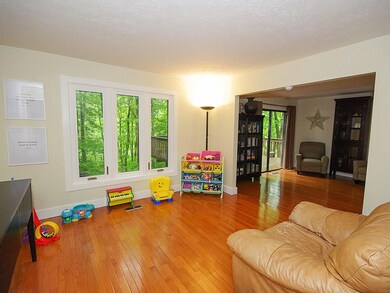
5460 Shelbyville Rd Indianapolis, IN 46237
South Emerson NeighborhoodHighlights
- 2.5 Acre Lot
- Mature Trees
- Formal Dining Room
- Franklin Central High School Rated A-
- Vaulted Ceiling
- Woodwork
About This Home
As of April 2024You won’t believe you’re in the city in this gorgeous gated home on a peaceful 2.5 acre wooded lot in Franklin Twp! Stunning vaulted ceilings & hardwoods greet you in the great room. Updated kitchen w/ solid surface counters & SS appliances. Unwind in the master featuring private updated bath w/ double sinks, tiled shower, & walk-in closet. Finished walk out basement w/ wet bar & family room. Lovely view from every window! Many updates: newer HVAC, water softener, roof, paved driveway, & more!
Last Agent to Sell the Property
DAVID BRENTON'S TEAM License #RB14028349 Listed on: 05/12/2016
Last Buyer's Agent
Rene Kotter
Carpenter, REALTORS® License #RB14042420
Home Details
Home Type
- Single Family
Est. Annual Taxes
- $2,528
Year Built
- Built in 1978
Lot Details
- 2.5 Acre Lot
- Mature Trees
Home Design
- Block Foundation
Interior Spaces
- 2-Story Property
- Woodwork
- Vaulted Ceiling
- Gas Log Fireplace
- Great Room with Fireplace
- Formal Dining Room
- Finished Basement
- Sump Pump
- Monitored
Kitchen
- Electric Oven
- Dishwasher
- Disposal
Bedrooms and Bathrooms
- 3 Bedrooms
Laundry
- Laundry on main level
- Dryer
- Washer
Parking
- Garage
- Driveway
Outdoor Features
- Fire Pit
- Shed
Utilities
- Forced Air Heating and Cooling System
- Humidifier
- Heat Pump System
- Well
Listing and Financial Details
- Assessor Parcel Number 491503147008000300
Ownership History
Purchase Details
Home Financials for this Owner
Home Financials are based on the most recent Mortgage that was taken out on this home.Purchase Details
Home Financials for this Owner
Home Financials are based on the most recent Mortgage that was taken out on this home.Purchase Details
Home Financials for this Owner
Home Financials are based on the most recent Mortgage that was taken out on this home.Purchase Details
Home Financials for this Owner
Home Financials are based on the most recent Mortgage that was taken out on this home.Similar Homes in the area
Home Values in the Area
Average Home Value in this Area
Purchase History
| Date | Type | Sale Price | Title Company |
|---|---|---|---|
| Warranty Deed | $595,000 | Mvp National Title | |
| Interfamily Deed Transfer | -- | None Available | |
| Warranty Deed | -- | Chicago Title Company Llc | |
| Warranty Deed | -- | None Available |
Mortgage History
| Date | Status | Loan Amount | Loan Type |
|---|---|---|---|
| Open | $399,335 | New Conventional | |
| Previous Owner | $236,000 | New Conventional | |
| Previous Owner | $260,000 | New Conventional | |
| Previous Owner | $49,000 | New Conventional | |
| Previous Owner | $183,000 | New Conventional | |
| Previous Owner | $191,468 | FHA |
Property History
| Date | Event | Price | Change | Sq Ft Price |
|---|---|---|---|---|
| 04/19/2024 04/19/24 | Sold | $595,000 | -0.7% | $189 / Sq Ft |
| 03/25/2024 03/25/24 | Pending | -- | -- | -- |
| 03/14/2024 03/14/24 | Price Changed | $599,000 | -2.4% | $190 / Sq Ft |
| 02/15/2024 02/15/24 | Price Changed | $614,000 | -2.4% | $195 / Sq Ft |
| 12/11/2023 12/11/23 | For Sale | $629,000 | +93.5% | $199 / Sq Ft |
| 08/22/2016 08/22/16 | Sold | $325,000 | 0.0% | $122 / Sq Ft |
| 07/13/2016 07/13/16 | Off Market | $325,000 | -- | -- |
| 07/11/2016 07/11/16 | For Sale | $340,000 | +4.6% | $128 / Sq Ft |
| 06/23/2016 06/23/16 | Off Market | $325,000 | -- | -- |
| 05/12/2016 05/12/16 | For Sale | $340,000 | -- | $128 / Sq Ft |
Tax History Compared to Growth
Tax History
| Year | Tax Paid | Tax Assessment Tax Assessment Total Assessment is a certain percentage of the fair market value that is determined by local assessors to be the total taxable value of land and additions on the property. | Land | Improvement |
|---|---|---|---|---|
| 2024 | $4,707 | $410,500 | $41,300 | $369,200 |
| 2023 | $4,707 | $410,500 | $41,300 | $369,200 |
| 2022 | $4,755 | $410,500 | $41,300 | $369,200 |
| 2021 | $6,724 | $315,000 | $30,900 | $284,100 |
| 2020 | $3,221 | $266,600 | $30,900 | $235,700 |
| 2019 | $3,221 | $266,600 | $30,900 | $235,700 |
| 2018 | $3,111 | $256,900 | $30,900 | $226,000 |
| 2017 | $3,070 | $253,800 | $30,900 | $222,900 |
| 2016 | $2,619 | $208,100 | $30,900 | $177,200 |
| 2014 | $2,317 | $202,500 | $30,900 | $171,600 |
| 2013 | $2,317 | $202,500 | $30,900 | $171,600 |
Agents Affiliated with this Home
-
Whitney Christy

Seller's Agent in 2024
Whitney Christy
Ever Real Estate, LLC
(317) 682-7148
3 in this area
67 Total Sales
-
Liem Nguyen

Buyer's Agent in 2024
Liem Nguyen
eXp Realty, LLC
(317) 459-3234
1 in this area
8 Total Sales
-
David Brenton

Seller's Agent in 2016
David Brenton
DAVID BRENTON'S TEAM
(317) 882-7210
42 in this area
639 Total Sales
-
R
Buyer's Agent in 2016
Rene Kotter
Carpenter, REALTORS®
Map
Source: MIBOR Broker Listing Cooperative®
MLS Number: MBR21417098
APN: 49-15-03-147-008.000-300
- 5746 Overcrest Dr
- 5425 Armstrong Dr
- 5711 Bradston Way
- 5713 Bradston Way
- 5514 Meckes Ln
- 5328 Lobo Dr
- 5753 Bradston Way
- 5632 Spring Mist Cir
- 5826 Buck Rill Dr
- 5515 Lunsford Dr
- 5850 Bradston Way
- 5515 Gateridge Ln
- 5512 Lunsford Dr
- 5331 Yucatan Dr
- 6117 Arctic Cir
- 5617 S Emerson Ave
- 5401 Padre Ln
- 5201 Gringo Dr
- 5159 E Edgewood Ave
- 6026 Spring Oaks Dr
