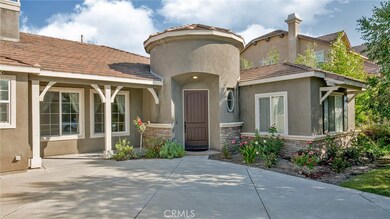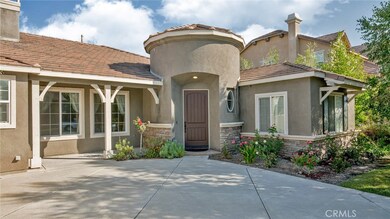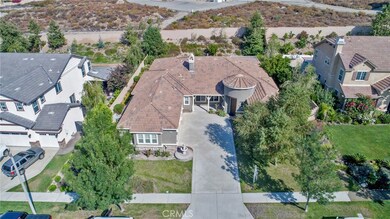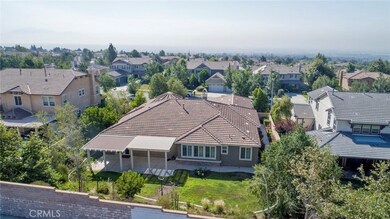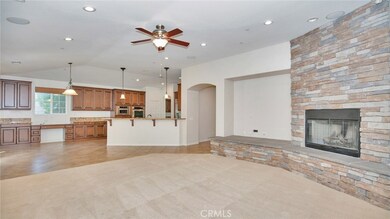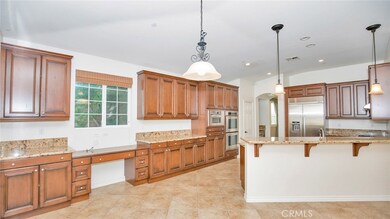
5460 Stoneview Rd Rancho Cucamonga, CA 91739
Etiwanda NeighborhoodHighlights
- Mountain View
- Lawn
- Covered patio or porch
- John L. Golden Elementary Rated A
- No HOA
- Hiking Trails
About This Home
As of October 2019Welcome to this Gorgeous Turn Key , SINGLE STORY home in Prestigious neighborhood of Etiwanda school district with 3 bedrooms PLUS an OFFICE that can be used as a bedroom . Colossal single door invites you in to a beautiful foyer with a tasteful medallion . Open floor plan with separate formal dining and living room takes you to a beautiful kitchen with dark cabinets , granite counter tops , stain-steel appliances and tile flooring. Great size family room with lots of natural lighting furnished with plantation shutters, carpet flooring and fireplace finished with natural stack-stone . Two additional Great size bedrooms are furnished with carpet flooring . Master suite is A Must See ! Great size bedroom with french doors leading to backyard patio. Glamorous Master bath with dual sink , stone counters and a huge walk-in shower and an spa-like tub . Surround sound system throughout house is an additional upgrade to this amazing home. Back yard has plenty of space to entertain under the covered aluminum patio with a least maintenance requirement . Lavish landscape and plenty of grass area for the kids to run around have fun while adults are enjoying an afternoon tea. Dual zone heating and A/C helps you save a lot of money on utilities. Walking distance from schools Close to 210 and 15 freeway and minutes away from Victoria Gardens. Can't say more of this spectacular home , you NEED to see this for yourself!
Last Agent to Sell the Property
RE/MAX TIME REALTY License #01748273 Listed on: 05/08/2019

Home Details
Home Type
- Single Family
Est. Annual Taxes
- $12,500
Year Built
- Built in 2008 | Remodeled
Lot Details
- 0.31 Acre Lot
- Block Wall Fence
- Landscaped
- Lawn
- Back and Front Yard
- Density is up to 1 Unit/Acre
Parking
- 3 Car Attached Garage
- Parking Available
- Two Garage Doors
Home Design
- Flat Tile Roof
Interior Spaces
- 3,395 Sq Ft Home
- 1-Story Property
- Double Pane Windows
- Plantation Shutters
- Drapes & Rods
- Family Room with Fireplace
- Living Room with Fireplace
- Mountain Views
Kitchen
- Double Self-Cleaning Convection Oven
- Six Burner Stove
- Gas Cooktop
- Microwave
- Dishwasher
- Disposal
Flooring
- Carpet
- Tile
Bedrooms and Bathrooms
- 3 Main Level Bedrooms
- Stone Bathroom Countertops
- Dual Sinks
- Dual Vanity Sinks in Primary Bathroom
- Bathtub with Shower
- Walk-in Shower
Laundry
- Laundry Room
- Dryer
- Washer
Home Security
- Carbon Monoxide Detectors
- Fire and Smoke Detector
- Fire Sprinkler System
Outdoor Features
- Covered patio or porch
- Exterior Lighting
Schools
- Golden Elementary School
- Daycreek Middle School
- Los Osos High School
Utilities
- Two cooling system units
- Central Heating and Cooling System
- Heating System Uses Natural Gas
- Gas Water Heater
Listing and Financial Details
- Tax Lot 30
- Tax Tract Number 15982
- Assessor Parcel Number 1087371150000
Community Details
Overview
- No Home Owners Association
- Mountainous Community
Recreation
- Horse Trails
- Hiking Trails
- Bike Trail
Ownership History
Purchase Details
Purchase Details
Home Financials for this Owner
Home Financials are based on the most recent Mortgage that was taken out on this home.Purchase Details
Home Financials for this Owner
Home Financials are based on the most recent Mortgage that was taken out on this home.Purchase Details
Home Financials for this Owner
Home Financials are based on the most recent Mortgage that was taken out on this home.Purchase Details
Home Financials for this Owner
Home Financials are based on the most recent Mortgage that was taken out on this home.Similar Homes in Rancho Cucamonga, CA
Home Values in the Area
Average Home Value in this Area
Purchase History
| Date | Type | Sale Price | Title Company |
|---|---|---|---|
| Grant Deed | -- | None Listed On Document | |
| Grant Deed | $790,000 | Lawyers Title | |
| Grant Deed | $640,000 | Ticor Title Company | |
| Interfamily Deed Transfer | -- | Lawyers Title Company | |
| Grant Deed | $680,000 | Fidelity National Title |
Mortgage History
| Date | Status | Loan Amount | Loan Type |
|---|---|---|---|
| Previous Owner | $548,250 | New Conventional | |
| Previous Owner | $592,368 | New Conventional | |
| Previous Owner | $576,000 | Adjustable Rate Mortgage/ARM | |
| Previous Owner | $787,500 | Reverse Mortgage Home Equity Conversion Mortgage | |
| Previous Owner | $368,040 | New Conventional | |
| Previous Owner | $380,000 | New Conventional |
Property History
| Date | Event | Price | Change | Sq Ft Price |
|---|---|---|---|---|
| 10/01/2019 10/01/19 | Sold | $790,000 | -5.8% | $233 / Sq Ft |
| 07/26/2019 07/26/19 | Pending | -- | -- | -- |
| 07/02/2019 07/02/19 | Price Changed | $838,800 | -1.4% | $247 / Sq Ft |
| 05/09/2019 05/09/19 | For Sale | $850,800 | +7.7% | $251 / Sq Ft |
| 05/08/2019 05/08/19 | Off Market | $790,000 | -- | -- |
| 05/08/2019 05/08/19 | For Sale | $850,800 | 0.0% | $251 / Sq Ft |
| 07/09/2017 07/09/17 | Rented | $3,700 | 0.0% | -- |
| 06/27/2017 06/27/17 | For Rent | $3,700 | 0.0% | -- |
| 10/10/2013 10/10/13 | Sold | $640,000 | +1.6% | $189 / Sq Ft |
| 09/10/2013 09/10/13 | Pending | -- | -- | -- |
| 09/05/2013 09/05/13 | For Sale | $630,000 | -- | $186 / Sq Ft |
Tax History Compared to Growth
Tax History
| Year | Tax Paid | Tax Assessment Tax Assessment Total Assessment is a certain percentage of the fair market value that is determined by local assessors to be the total taxable value of land and additions on the property. | Land | Improvement |
|---|---|---|---|---|
| 2025 | $12,500 | $863,980 | $215,995 | $647,985 |
| 2024 | $12,500 | $847,039 | $211,760 | $635,279 |
| 2023 | $12,206 | $830,431 | $207,608 | $622,823 |
| 2022 | $12,029 | $814,148 | $203,537 | $610,611 |
| 2021 | $11,824 | $798,184 | $199,546 | $598,638 |
| 2020 | $11,659 | $790,000 | $197,500 | $592,500 |
| 2019 | $10,680 | $703,309 | $246,158 | $457,151 |
| 2018 | $10,862 | $689,518 | $241,331 | $448,187 |
| 2017 | $11,049 | $675,998 | $236,599 | $439,399 |
| 2016 | $10,800 | $662,743 | $231,960 | $430,783 |
| 2015 | $10,713 | $652,788 | $228,476 | $424,312 |
| 2014 | $10,460 | $640,000 | $224,000 | $416,000 |
Agents Affiliated with this Home
-

Seller's Agent in 2019
Melinda Aghassi
RE/MAX
(909) 215-0459
4 in this area
83 Total Sales
-
F
Buyer's Agent in 2019
Francisco Codling
CASA BLANCA PROPERTIES
(909) 803-0550
1 in this area
18 Total Sales
-
J
Seller's Agent in 2013
Joan Patterson
REALTY MASTERS & ASSOCIATES
-
S
Seller Co-Listing Agent in 2013
Sheri Jones
REALTY MASTERS & ASSOCIATES
-

Buyer's Agent in 2013
Carol Perez
Elevate Real Estate Agency
(909) 223-1467
21 Total Sales
Map
Source: California Regional Multiple Listing Service (CRMLS)
MLS Number: IV19107603
APN: 1087-371-15
- 5480 Stoneview Rd
- 12487 Altura Dr
- 12554 Tejas Ct
- 5520 Meadowbrook Ct
- 5675 W Overlook Dr
- 12800 N Overlook Dr
- 5231 Flora Ct
- 12430 Split Rein Dr
- 12729 Indian Ocean Dr
- 12809 Indian Ocean Dr
- 12680 Encino Ct
- 12750 Baltic Ct
- 12180 Casper Ct
- 12170 Alamo Dr
- 6128 Oakridge Ct
- 13123 Carriage Trail Ct
- 12202 Canyon Meadows Dr
- 12794 Windstar Dr
- 0 Decliff Dr
- 11818 Mount Harvard Ct

