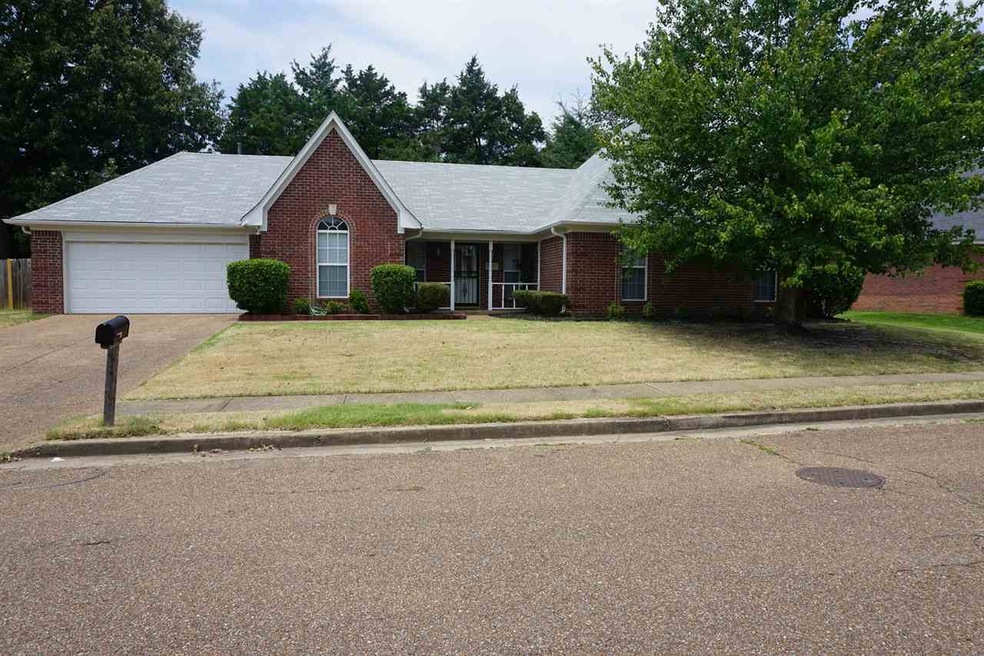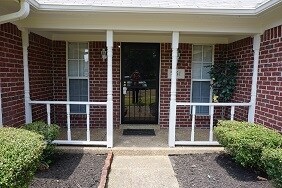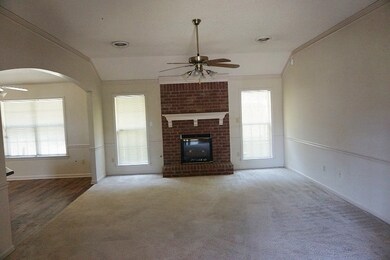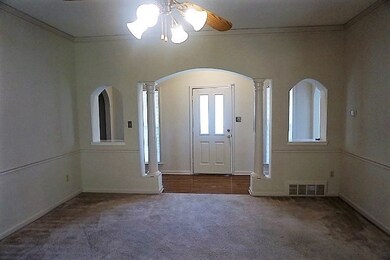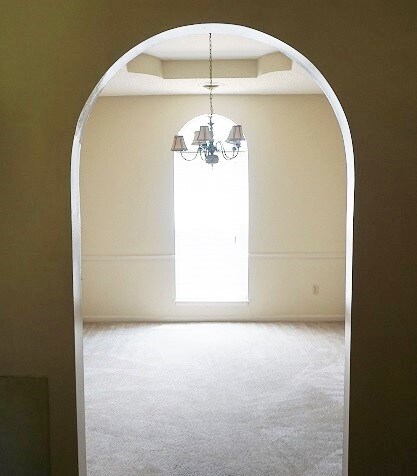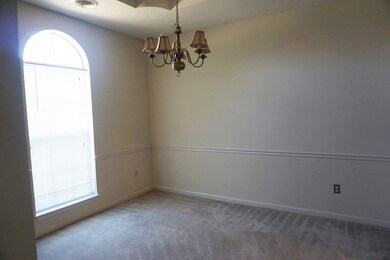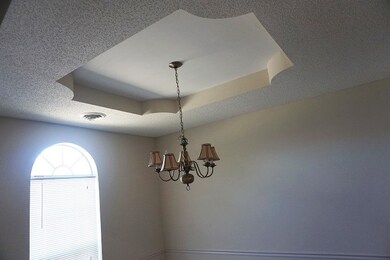
5461 Philgrove Way Memphis, TN 38125
Southern Shelby County NeighborhoodEstimated Value: $251,000 - $301,000
Highlights
- Vaulted Ceiling
- Whirlpool Bathtub
- Den with Fireplace
- Traditional Architecture
- Great Room
- Breakfast Room
About This Home
As of July 2016Priced to sell! 3 Bedroom, 2 Bath home with HUGE master. Open Kitchen and Greatroom areas. The Dining room has a beautiful tray ceiling with chandelier. The Master Bedroom boasts a vaulted ceiling. Nice arches into the dining area and the main bedroom area. Very large laundry room. This home has a new roof and has been freshly painted inside and out. No city taxes! Move-in ready.
Last Agent to Sell the Property
Angela Blakely
Herenton Homes, LLC License #242233 Listed on: 07/03/2016
Last Buyer's Agent
Allen Hatchett
Adaro Realty, Inc. License #326124
Home Details
Home Type
- Single Family
Est. Annual Taxes
- $1,823
Year Built
- Built in 1997
Lot Details
- 0.25 Acre Lot
- Lot Dimensions are 96 x 115
- Wood Fence
Home Design
- Traditional Architecture
- Slab Foundation
- Composition Shingle Roof
Interior Spaces
- 1,800-1,999 Sq Ft Home
- 1,887 Sq Ft Home
- 1-Story Property
- Popcorn or blown ceiling
- Vaulted Ceiling
- Ceiling Fan
- Fireplace Features Masonry
- Some Wood Windows
- Window Treatments
- Aluminum Window Frames
- Entrance Foyer
- Great Room
- Breakfast Room
- Dining Room
- Den with Fireplace
- Laundry Room
Kitchen
- Eat-In Kitchen
- Breakfast Bar
- Self-Cleaning Oven
- Microwave
- Dishwasher
- Disposal
Flooring
- Wall to Wall Carpet
- Vinyl
Bedrooms and Bathrooms
- 3 Main Level Bedrooms
- Walk-In Closet
- 2 Full Bathrooms
- Dual Vanity Sinks in Primary Bathroom
- Whirlpool Bathtub
- Bathtub With Separate Shower Stall
Attic
- Attic Access Panel
- Pull Down Stairs to Attic
Home Security
- Burglar Security System
- Iron Doors
Parking
- 2 Car Attached Garage
- Front Facing Garage
Outdoor Features
- Porch
Utilities
- Central Heating and Cooling System
- Heating System Uses Gas
- Vented Exhaust Fan
- 220 Volts
- Gas Water Heater
Community Details
- Ashley Ridge Ph 1 Subdivision
Listing and Financial Details
- Assessor Parcel Number D0255G D00005
Ownership History
Purchase Details
Home Financials for this Owner
Home Financials are based on the most recent Mortgage that was taken out on this home.Purchase Details
Home Financials for this Owner
Home Financials are based on the most recent Mortgage that was taken out on this home.Purchase Details
Home Financials for this Owner
Home Financials are based on the most recent Mortgage that was taken out on this home.Purchase Details
Home Financials for this Owner
Home Financials are based on the most recent Mortgage that was taken out on this home.Similar Homes in Memphis, TN
Home Values in the Area
Average Home Value in this Area
Purchase History
| Date | Buyer | Sale Price | Title Company |
|---|---|---|---|
| Jones Jane | -- | -- | |
| Springfield Dolores A | -- | None Available | |
| Springfield Delores A | $158,000 | Realty Title | |
| Bernard Hugh E | $132,000 | -- |
Mortgage History
| Date | Status | Borrower | Loan Amount |
|---|---|---|---|
| Open | Jones Jane | $141,312 | |
| Closed | Jones Jane | -- | |
| Previous Owner | Springfield Dolores A | $110,600 | |
| Previous Owner | Bernard Hugh E | $130,698 |
Property History
| Date | Event | Price | Change | Sq Ft Price |
|---|---|---|---|---|
| 07/29/2016 07/29/16 | Sold | $138,000 | +2.2% | $77 / Sq Ft |
| 07/06/2016 07/06/16 | Pending | -- | -- | -- |
| 07/03/2016 07/03/16 | For Sale | $135,000 | 0.0% | $75 / Sq Ft |
| 03/30/2012 03/30/12 | Rented | $1,175 | -9.6% | -- |
| 03/30/2012 03/30/12 | Under Contract | -- | -- | -- |
| 03/13/2012 03/13/12 | For Rent | $1,300 | -- | -- |
Tax History Compared to Growth
Tax History
| Year | Tax Paid | Tax Assessment Tax Assessment Total Assessment is a certain percentage of the fair market value that is determined by local assessors to be the total taxable value of land and additions on the property. | Land | Improvement |
|---|---|---|---|---|
| 2025 | $1,823 | $70,800 | $13,100 | $57,700 |
| 2024 | $1,823 | $53,775 | $6,825 | $46,950 |
| 2023 | $1,823 | $53,775 | $6,825 | $46,950 |
| 2022 | $1,823 | $53,775 | $6,825 | $46,950 |
| 2021 | $1,855 | $53,775 | $6,825 | $46,950 |
| 2020 | $1,501 | $37,050 | $6,825 | $30,225 |
| 2019 | $1,501 | $37,050 | $6,825 | $30,225 |
| 2018 | $1,501 | $37,050 | $6,825 | $30,225 |
| 2017 | $1,523 | $37,050 | $6,825 | $30,225 |
| 2016 | $1,440 | $32,950 | $0 | $0 |
| 2014 | $1,440 | $32,950 | $0 | $0 |
Agents Affiliated with this Home
-

Seller's Agent in 2016
Angela Blakely
Herenton Homes, LLC
(901) 569-9495
-

Buyer's Agent in 2016
Allen Hatchett
Adaro Realty, Inc.
-
Sam Tiwana

Seller Co-Listing Agent in 2012
Sam Tiwana
KAIZEN Realty, LLC
(901) 221-4015
2 in this area
17 Total Sales
Map
Source: Memphis Area Association of REALTORS®
MLS Number: 9980926
APN: D0-255G-D0-0005
- 7317 Patsy Cir N
- 7350 Hunter Ridge
- 5324 Annandale Dr Unit 5324 Annandale Dr TN
- 5627 Millers Cove
- 5427 Riverstone Dr
- 5474 Stone Arch Place
- 5450 Stone Arch Place
- 5456 Stone Arch Place
- 5265 Annandale Dr
- 7206 State Line Rd
- 9416 Geneva Loop E
- 5462 Stone Arch Cove
- 7602 Bridalbrook Ln
- 9387 Joe Lyon Blvd
- 5466 Glennstone Cove S
- 5458 Glenstone Cove
- 5401 Meadowbriar Trail
- 9320 Lacee Ln
- 5178 Autumn Morning Cove
- 5287 Heatherton Cove
- 5461 Philgrove Way
- 5451 Philgrove Way
- 5471 Philgrove Way
- 5462 Philgrove Way
- 5446 Lake Village Dr
- 5450 Lake Village Dr
- 7363 Easterly Ln
- 5468 Philgrove Way
- 5441 Philgrove Way
- 5436 Lake Village Dr
- 5454 Lake Village Dr
- 5475 Philgrove Way
- 5479 Philgrove Way
- 7373 Easterly Ln
- 5488 Philgrove Way
- 5483 Philgrove Way
- 5428 Lake Village Dr
- 5431 Philgrove Way
- 5487 Philgrove Way
- 5492 Philgrove Way
