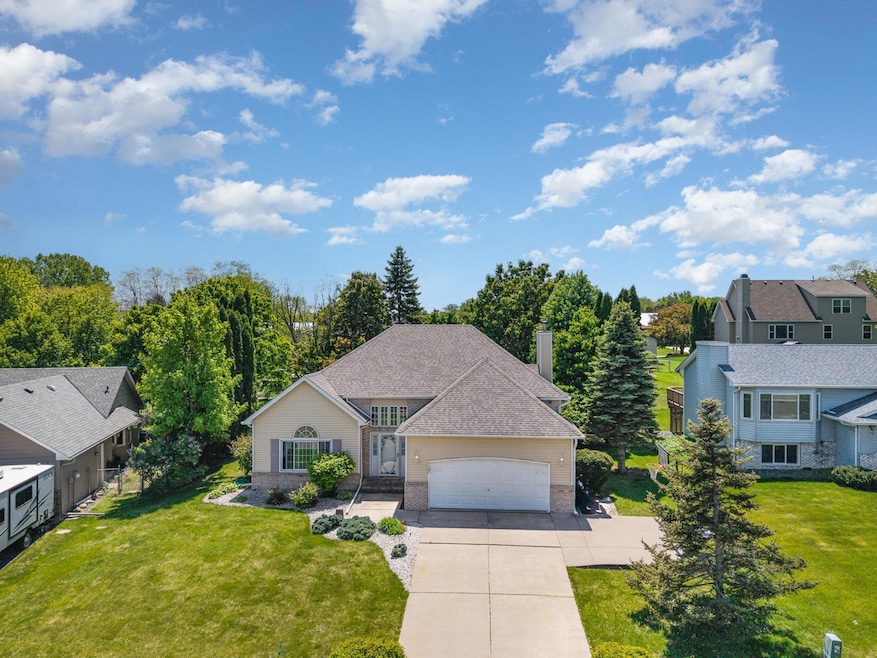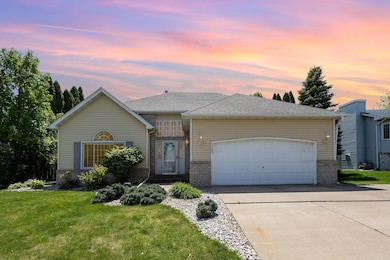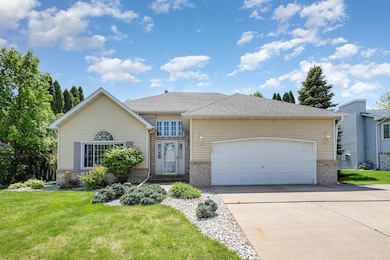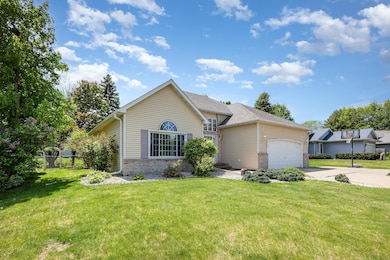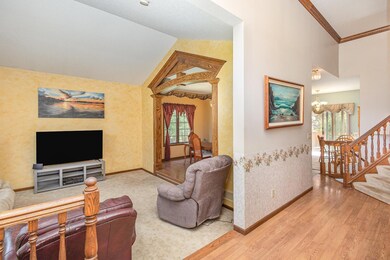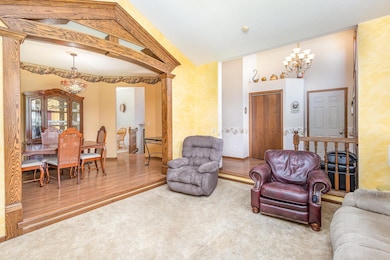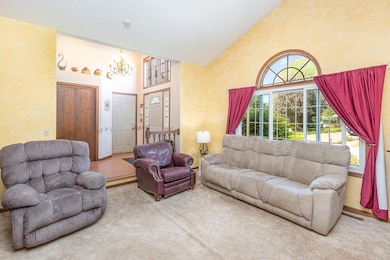
5462 Golfview Cir N Saint Paul, MN 55128
Estimated payment $2,825/month
Highlights
- Very Popular Property
- 1 Fireplace
- 2 Car Attached Garage
- Deck
- No HOA
- Living Room
About This Home
Welcome to YOUR NEW HOME, a beautifully maintained 4-bedroom, 2-bathroom home nestled in a quiet North Oakdale neighborhood. This spacious 3-level split offers over 2,300 square feet of thoughtfully designed living space, perfect for both everyday comfort and entertaining. Step inside to find elegant ceramic flooring, rich crown moldings, and an open-concept main level that flows seamlessly from room to room. The kitchen features sleek granite countertops, ample cabinet space, and a convenient layout ideal for cooking and hosting. Enjoy cozy evenings by the fireplace or head to the large deck overlooking a well-manicured yard with an in-ground irrigation system—perfect for summer gatherings. The two-car garage provides plenty of storage, and its functionality and charm match the home’s curb appeal. This home combines comfort, style, and convenience and is located close to parks, trails, and local amenities. Don’t miss your chance to make this Oakdale gem your own!
Home Details
Home Type
- Single Family
Est. Annual Taxes
- $4,674
Year Built
- Built in 1991
Lot Details
- 9,409 Sq Ft Lot
- Lot Dimensions are 120x71x122x85
Parking
- 2 Car Attached Garage
Home Design
- Split Level Home
Interior Spaces
- 1 Fireplace
- Entrance Foyer
- Family Room
- Living Room
- Finished Basement
Bedrooms and Bathrooms
- 4 Bedrooms
Additional Features
- Deck
- Forced Air Heating and Cooling System
Community Details
- No Home Owners Association
- The Greens Of Silver Lake Subdivision
Listing and Financial Details
- Assessor Parcel Number 0602921320050
Map
Home Values in the Area
Average Home Value in this Area
Tax History
| Year | Tax Paid | Tax Assessment Tax Assessment Total Assessment is a certain percentage of the fair market value that is determined by local assessors to be the total taxable value of land and additions on the property. | Land | Improvement |
|---|---|---|---|---|
| 2023 | $4,844 | $393,100 | $130,000 | $263,100 |
| 2022 | $3,908 | $354,500 | $112,700 | $241,800 |
| 2021 | $3,856 | $296,600 | $95,000 | $201,600 |
| 2020 | $3,926 | $290,700 | $95,000 | $195,700 |
| 2019 | $3,658 | $290,000 | $92,000 | $198,000 |
| 2018 | $3,426 | $269,500 | $85,000 | $184,500 |
| 2017 | $3,272 | $251,100 | $80,000 | $171,100 |
| 2016 | $3,080 | $227,400 | $58,000 | $169,400 |
| 2015 | $2,620 | $205,900 | $52,600 | $153,300 |
| 2013 | -- | $182,500 | $48,600 | $133,900 |
Property History
| Date | Event | Price | Change | Sq Ft Price |
|---|---|---|---|---|
| 05/26/2025 05/26/25 | For Sale | $435,000 | -- | $186 / Sq Ft |
Mortgage History
| Date | Status | Loan Amount | Loan Type |
|---|---|---|---|
| Open | $132,275 | Future Advance Clause Open End Mortgage | |
| Closed | $140,000 | New Conventional | |
| Open | $240,750 | Adjustable Rate Mortgage/ARM |
Similar Homes in Saint Paul, MN
Source: NorthstarMLS
MLS Number: 6725503
APN: 06-029-21-32-0050
- 6122 Upper 51st St N
- 2661 Division St N
- 2696 18th Ave E
- 2644 17th Ave E
- 2905 Lake Blvd
- 6449 49th St N
- 2932 Helen St N
- 6575 49th Street Ct N
- 2445 Indian Way
- 6429 47th St N
- 2636 Aspen Ct
- 6162 46th St N
- 2423 Standridge Ave E
- 4880 Grenwich Trail N Unit 72E
- 2625 Sumac Ct
- 6874 Grenwich Ln N
- 3013 Bartelmy Ln N
- 6871 Grenwich Ln N Unit 101
- 2628 Sumac Ct
- 6074 45th St N
