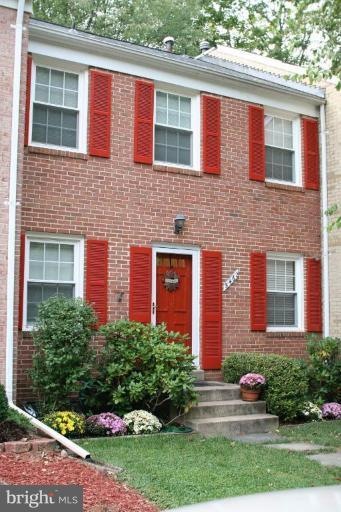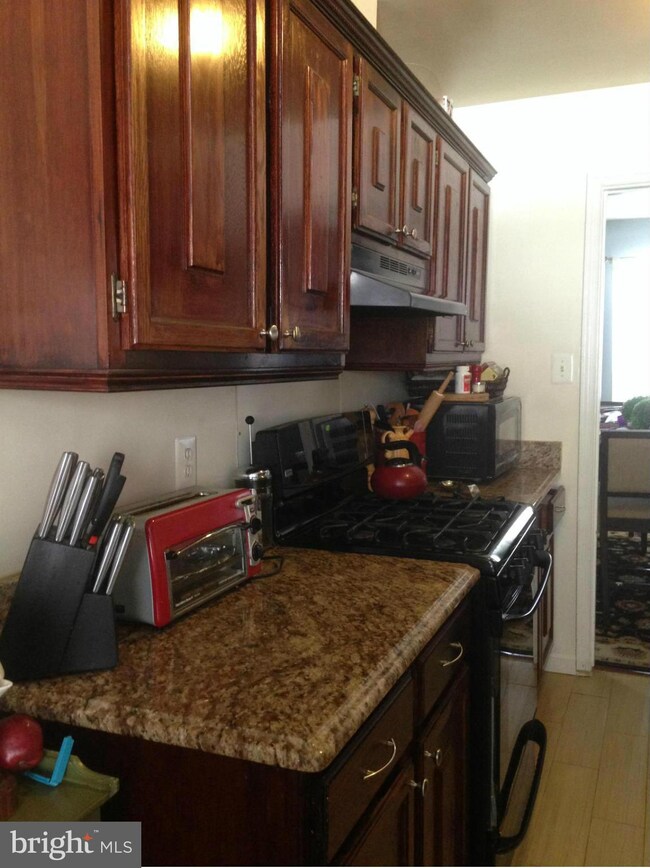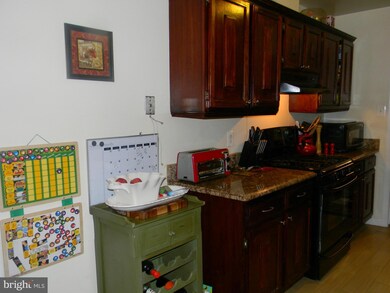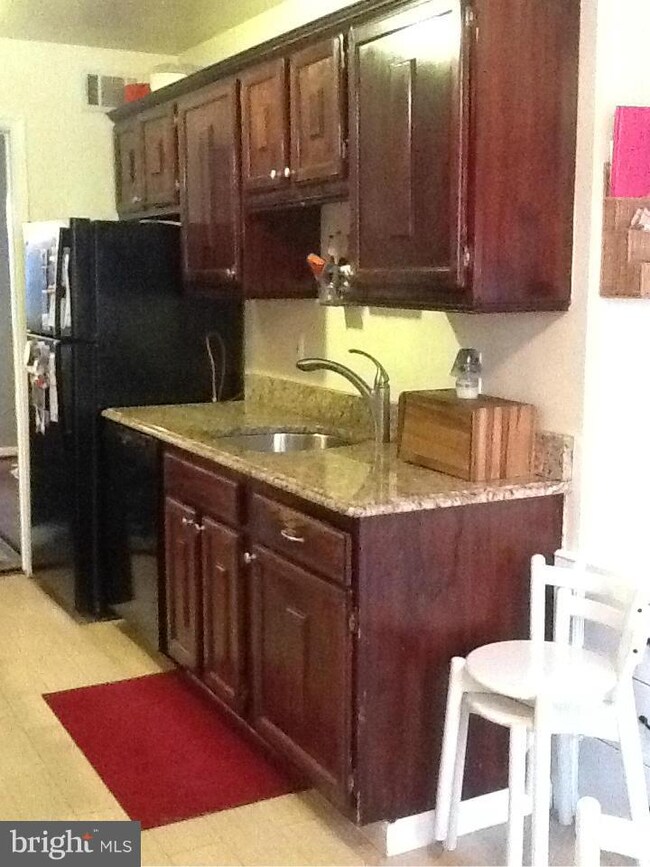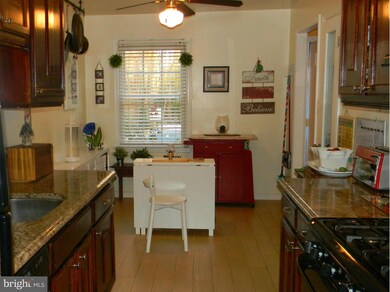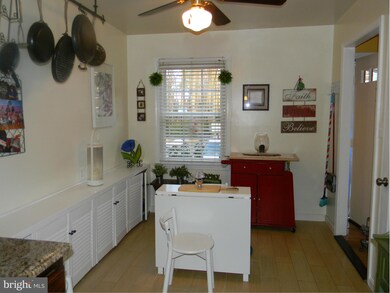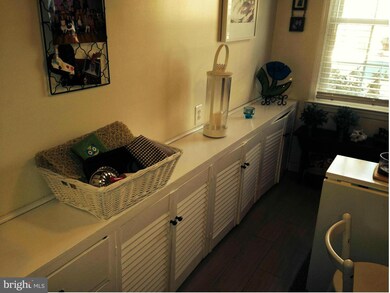
Highlights
- Colonial Architecture
- Traditional Floor Plan
- 1 Fireplace
- Kings Glen Elementary School Rated A-
- Wood Flooring
- Upgraded Countertops
About This Home
As of December 2024*Beautiful brick townhome on cul-de-sac, in lake community of Lake Braddock! Updated throughout, eat-in kitchen w/upgraded appliances and granite! Hardwood on main. Lots of extra storage! Cozy family room w/FP wet bar and video projector! Sliding glass door opens to inviting fenced patio! Community room, tot lots, tennis, pools. **HMS Home Warranty offered by sellers for one year!!** Don't delay!
Last Agent to Sell the Property
Sandra Posey
Coldwell Banker Realty Listed on: 03/12/2015

Townhouse Details
Home Type
- Townhome
Est. Annual Taxes
- $4,053
Year Built
- Built in 1971
Lot Details
- 1,760 Sq Ft Lot
- Two or More Common Walls
- Property is Fully Fenced
- Property is in very good condition
HOA Fees
- $79 Monthly HOA Fees
Home Design
- Colonial Architecture
- Brick Exterior Construction
Interior Spaces
- 1,408 Sq Ft Home
- Property has 3 Levels
- Traditional Floor Plan
- 1 Fireplace
- Family Room
- Living Room
- Dining Room
- Wood Flooring
Kitchen
- Eat-In Kitchen
- Gas Oven or Range
- Dishwasher
- Upgraded Countertops
- Disposal
Bedrooms and Bathrooms
- 3 Bedrooms
- En-Suite Primary Bedroom
- En-Suite Bathroom
- 2.5 Bathrooms
Finished Basement
- Walk-Out Basement
- Rear Basement Entry
Parking
- Garage
- Front Facing Garage
- 2 Assigned Parking Spaces
Schools
- Kings Glen Elementary School
- Lake Braddock Secondary Middle School
- Lake Braddock High School
Utilities
- Forced Air Heating and Cooling System
- Natural Gas Water Heater
Listing and Financial Details
- Home warranty included in the sale of the property
- Tax Lot 112
- Assessor Parcel Number 78-2-8- -112
Community Details
Overview
- Association fees include pool(s), snow removal, common area maintenance
- Lake Braddock Community
- Lake Braddock Subdivision
Amenities
- Community Center
Recreation
- Tennis Courts
- Community Playground
- Community Pool
- Jogging Path
Ownership History
Purchase Details
Home Financials for this Owner
Home Financials are based on the most recent Mortgage that was taken out on this home.Purchase Details
Home Financials for this Owner
Home Financials are based on the most recent Mortgage that was taken out on this home.Purchase Details
Home Financials for this Owner
Home Financials are based on the most recent Mortgage that was taken out on this home.Purchase Details
Home Financials for this Owner
Home Financials are based on the most recent Mortgage that was taken out on this home.Purchase Details
Home Financials for this Owner
Home Financials are based on the most recent Mortgage that was taken out on this home.Similar Homes in Burke, VA
Home Values in the Area
Average Home Value in this Area
Purchase History
| Date | Type | Sale Price | Title Company |
|---|---|---|---|
| Warranty Deed | $615,000 | Chicago Title | |
| Warranty Deed | $390,000 | -- | |
| Warranty Deed | $323,000 | -- | |
| Deed | $305,500 | -- | |
| Deed | $155,000 | -- |
Mortgage History
| Date | Status | Loan Amount | Loan Type |
|---|---|---|---|
| Open | $492,000 | New Conventional | |
| Previous Owner | $359,261 | VA | |
| Previous Owner | $390,000 | VA | |
| Previous Owner | $312,500 | New Conventional | |
| Previous Owner | $317,149 | FHA | |
| Previous Owner | $244,400 | New Conventional | |
| Previous Owner | $147,250 | No Value Available |
Property History
| Date | Event | Price | Change | Sq Ft Price |
|---|---|---|---|---|
| 12/31/2024 12/31/24 | Sold | $615,000 | -1.6% | $327 / Sq Ft |
| 12/07/2024 12/07/24 | Pending | -- | -- | -- |
| 10/22/2024 10/22/24 | Price Changed | $625,000 | -2.2% | $332 / Sq Ft |
| 09/27/2024 09/27/24 | Price Changed | $639,000 | -0.9% | $340 / Sq Ft |
| 08/28/2024 08/28/24 | For Sale | $644,900 | +65.4% | $343 / Sq Ft |
| 05/08/2015 05/08/15 | Sold | $390,000 | +0.3% | $277 / Sq Ft |
| 04/05/2015 04/05/15 | Pending | -- | -- | -- |
| 03/28/2015 03/28/15 | For Sale | $389,000 | 0.0% | $276 / Sq Ft |
| 03/18/2015 03/18/15 | Pending | -- | -- | -- |
| 03/12/2015 03/12/15 | For Sale | $389,000 | -- | $276 / Sq Ft |
Tax History Compared to Growth
Tax History
| Year | Tax Paid | Tax Assessment Tax Assessment Total Assessment is a certain percentage of the fair market value that is determined by local assessors to be the total taxable value of land and additions on the property. | Land | Improvement |
|---|---|---|---|---|
| 2024 | $6,584 | $568,300 | $195,000 | $373,300 |
| 2023 | $5,936 | $542,100 | $180,000 | $362,100 |
| 2022 | $5,712 | $499,560 | $165,000 | $334,560 |
| 2021 | $0 | $460,420 | $150,000 | $310,420 |
| 2020 | $4,964 | $419,460 | $125,000 | $294,460 |
| 2019 | $4,964 | $419,460 | $125,000 | $294,460 |
| 2018 | $4,779 | $415,560 | $125,000 | $290,560 |
| 2017 | $4,497 | $387,300 | $110,000 | $277,300 |
| 2016 | $4,328 | $373,570 | $110,000 | $263,570 |
| 2015 | $4,062 | $363,970 | $110,000 | $253,970 |
| 2014 | $4,053 | $363,970 | $110,000 | $253,970 |
Agents Affiliated with this Home
-
Ben Grouby
B
Seller's Agent in 2024
Ben Grouby
Redfin Corporation
-
David Farajollahi

Buyer's Agent in 2024
David Farajollahi
Pearson Smith Realty, LLC
(703) 507-6538
1 in this area
35 Total Sales
-
S
Seller's Agent in 2015
Sandra Posey
Coldwell Banker (NRT-Southeast-MidAtlantic)
-
Frank Zoghi
F
Buyer's Agent in 2015
Frank Zoghi
Keller Williams Capital Properties
(202) 956-8889
2 Total Sales
Map
Source: Bright MLS
MLS Number: 1003690967
APN: 0782-08-0112
- 5432 Brixham Ct
- 5409 Tripolis Ct
- 9513 Burdett Rd
- 5408 Bromyard Ct
- 5638 Sutherland Ct
- 9338 Lee St
- 5711 Crownleigh Ct
- 5261 Dunleigh Dr
- 9710 Ashbourn Dr
- 5603 Stillwater Ct
- 5309 Dunleigh Ct
- 9626 Pierrpont St
- 5216 Dunleigh Dr
- 5201 Dunleigh Dr
- 9001 Fox Lair Dr
- 9340 Burke Rd
- 5307 Richardson Dr
- 5039 Kenerson Dr
- 8931 Kenilworth Dr
- 5950 Heritage Square Dr
