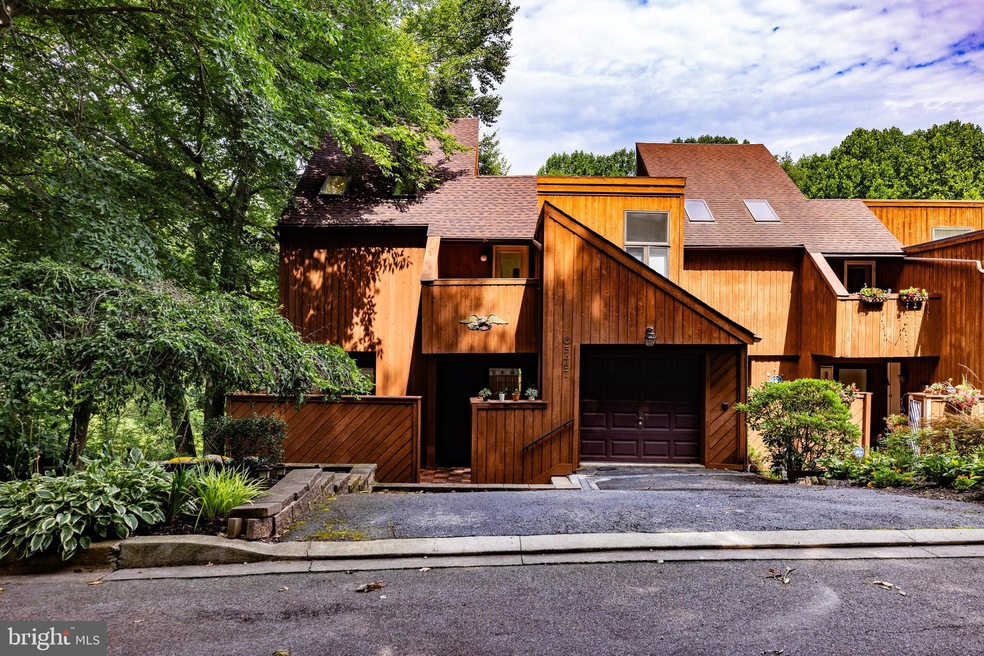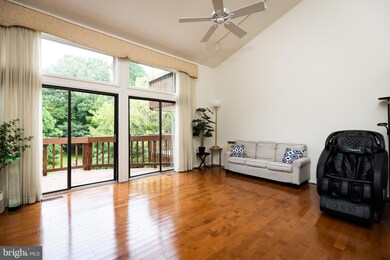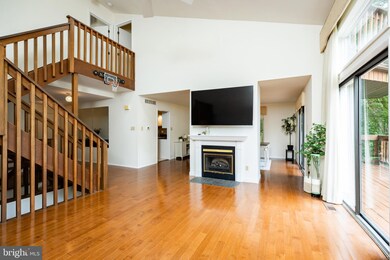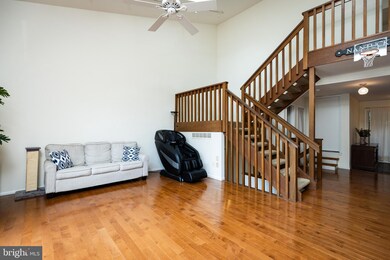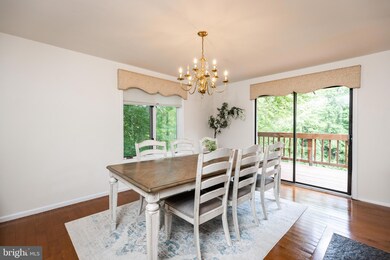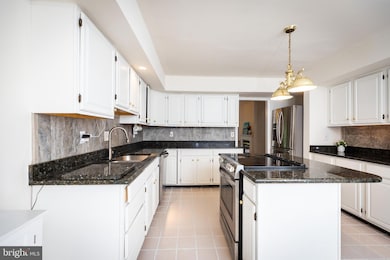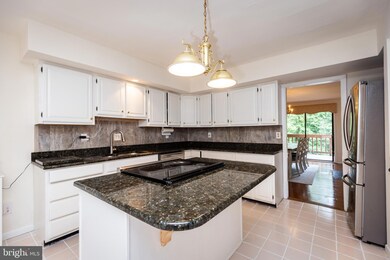
5467 Doral Dr Wilmington, DE 19808
Pike Creek NeighborhoodHighlights
- Contemporary Architecture
- Wooded Lot
- No HOA
- Linden Hill Elementary School Rated A
- Cathedral Ceiling
- Breakfast Room
About This Home
As of August 2024Welcome to the largest (3,000 sq. ft.) end unit in the popular community of Fairway Falls. This amazing 4-bedroom, 3.5-bathroom home features a spacious eat-in kitchen with an island and a brand-new stove top/oven. There's a generous dining room connected to two-sided fireplaces, with a large family room on the other side. Both rooms offer beautiful sliders leading out to the deck with magnificent views that are private, open-spaced park-like, from which you often get to enjoy amazing wildlife such as deer and red fox! Also, wood flooring and an open floor plan, with high ceiling and skylight windows. Upstairs, you'll find a large master bedroom with a slider and deck, a sizable second bedroom with a front balcony/deck, and two full bathrooms with a whirlpool tub. The roof is only a year old. The interior of the whole house is newly painted. A beautiful, upgraded front patio. On the ground floor, there's another family room with a wood fireplace, and slider as well as two more large bedrooms - one with a slider and the other with a spacious egress window. Additionally, there's a roomy laundry room. An award-winning elementary school, Linden Hill Elementary, is within walking distance! Don't miss seeing this rare and fantastic home before it's taken!
Townhouse Details
Home Type
- Townhome
Est. Annual Taxes
- $3,840
Year Built
- Built in 1988
Lot Details
- 7,405 Sq Ft Lot
- Lot Dimensions are 45.70 x 139.20
- Sloped Lot
- Wooded Lot
Parking
- 1 Car Attached Garage
- 2 Driveway Spaces
- Front Facing Garage
Home Design
- Contemporary Architecture
- Wood Siding
- Concrete Perimeter Foundation
Interior Spaces
- 3,000 Sq Ft Home
- Property has 2 Levels
- Cathedral Ceiling
- Family Room
- Living Room
- Breakfast Room
- Dining Room
- Utility Room
- Finished Basement
Flooring
- Wall to Wall Carpet
- Vinyl
Bedrooms and Bathrooms
Laundry
- Laundry Room
- Laundry on lower level
Utilities
- Central Heating and Cooling System
- 200+ Amp Service
- Electric Water Heater
- Cable TV Available
Listing and Financial Details
- Tax Lot 435
- Assessor Parcel Number 08-036.40-435
Community Details
Overview
- No Home Owners Association
- Fairway Falls Subdivision
Pet Policy
- Pets allowed on a case-by-case basis
Ownership History
Purchase Details
Home Financials for this Owner
Home Financials are based on the most recent Mortgage that was taken out on this home.Purchase Details
Home Financials for this Owner
Home Financials are based on the most recent Mortgage that was taken out on this home.Purchase Details
Purchase Details
Home Financials for this Owner
Home Financials are based on the most recent Mortgage that was taken out on this home.Similar Homes in Wilmington, DE
Home Values in the Area
Average Home Value in this Area
Purchase History
| Date | Type | Sale Price | Title Company |
|---|---|---|---|
| Deed | -- | None Listed On Document | |
| Deed | -- | None Available | |
| Deed | -- | None Listed On Document | |
| Interfamily Deed Transfer | -- | None Available | |
| Interfamily Deed Transfer | -- | Security Title Guarantee Cor |
Mortgage History
| Date | Status | Loan Amount | Loan Type |
|---|---|---|---|
| Open | $386,100 | New Conventional | |
| Previous Owner | $306,423 | New Conventional | |
| Previous Owner | $178,000 | Purchase Money Mortgage | |
| Closed | $24,500 | No Value Available |
Property History
| Date | Event | Price | Change | Sq Ft Price |
|---|---|---|---|---|
| 08/29/2024 08/29/24 | Sold | $429,000 | 0.0% | $143 / Sq Ft |
| 07/28/2024 07/28/24 | Price Changed | $429,000 | -8.5% | $143 / Sq Ft |
| 07/21/2024 07/21/24 | For Sale | $469,000 | +48.5% | $156 / Sq Ft |
| 05/10/2021 05/10/21 | Sold | $315,900 | 0.0% | $77 / Sq Ft |
| 03/30/2021 03/30/21 | Pending | -- | -- | -- |
| 03/25/2021 03/25/21 | Price Changed | $315,900 | -2.8% | $77 / Sq Ft |
| 03/21/2021 03/21/21 | For Sale | $324,900 | -- | $79 / Sq Ft |
Tax History Compared to Growth
Tax History
| Year | Tax Paid | Tax Assessment Tax Assessment Total Assessment is a certain percentage of the fair market value that is determined by local assessors to be the total taxable value of land and additions on the property. | Land | Improvement |
|---|---|---|---|---|
| 2024 | $4,329 | $113,000 | $15,800 | $97,200 |
| 2023 | $3,839 | $113,000 | $15,800 | $97,200 |
| 2022 | $3,860 | $113,000 | $15,800 | $97,200 |
| 2021 | $3,856 | $113,000 | $15,800 | $97,200 |
| 2020 | $3,458 | $113,000 | $15,800 | $97,200 |
| 2019 | $3,632 | $113,000 | $15,800 | $97,200 |
| 2018 | $184 | $113,000 | $15,800 | $97,200 |
| 2017 | $3,562 | $113,000 | $15,800 | $97,200 |
| 2016 | $3,562 | $113,000 | $15,800 | $97,200 |
| 2015 | $3,348 | $113,000 | $15,800 | $97,200 |
| 2014 | -- | $113,000 | $15,800 | $97,200 |
Agents Affiliated with this Home
-
Jonathan Park

Seller's Agent in 2024
Jonathan Park
RE/MAX
(302) 750-1166
23 in this area
239 Total Sales
-
Megan Holloway

Buyer's Agent in 2024
Megan Holloway
Long & Foster
(302) 690-7152
5 in this area
80 Total Sales
-
Michelle Marini

Seller's Agent in 2021
Michelle Marini
RE/MAX
(302) 494-8261
4 in this area
49 Total Sales
Map
Source: Bright MLS
MLS Number: DENC2065130
APN: 08-036.40-435
- 4907 Plum Run Ct
- 5431 Doral Dr
- 4861 Plum Run Ct
- 5405 Delray Dr
- 3205 Champions Dr
- 4800 Sugar Plum Ct
- 4813 #2 Hogan Dr
- 4815 Hogan Dr
- 4811 Hogan Dr Unit 3
- 4809 Hogan Dr Unit 4
- 4807 Hogan Dr Unit 5
- 4805 Hogan Dr Unit 6
- 4803 Hogan Dr Unit 7
- 4797 Hogan Dr
- 3801 Haley Ct Unit 61
- 58 Vansant Rd
- 3605 Haley Ct Unit 75
- 13 Barnard St
- 3600 Rustic Ln Unit 236
- 5823 Tupelo Turn
