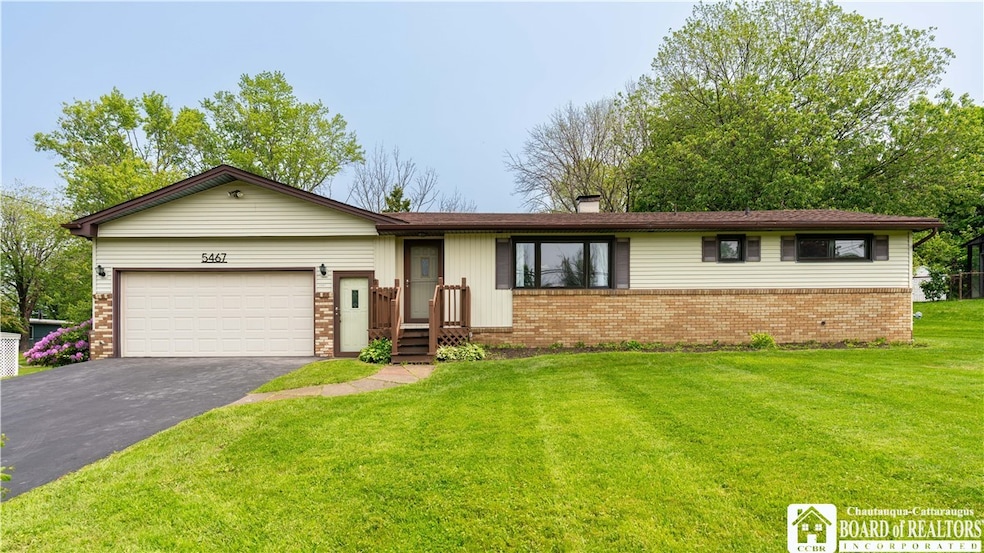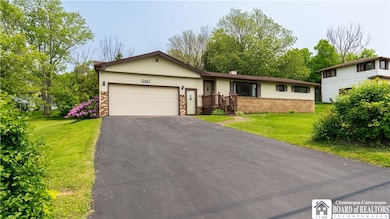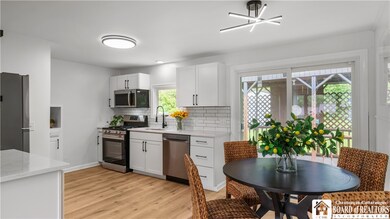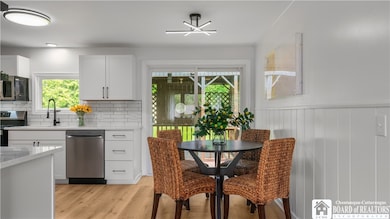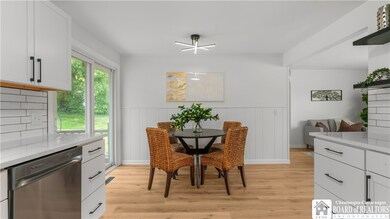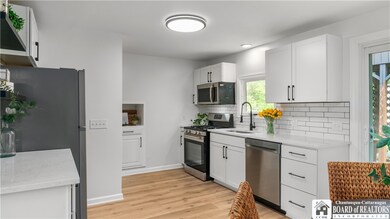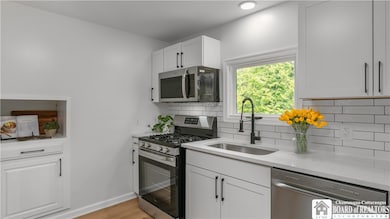
$225,000
- 3 Beds
- 1 Bath
- 1,272 Sq Ft
- 5677 Sterling Rd
- Hamburg, NY
Opportunity awaits at 5677 Sterling Road in Hamburg, NY! This charming all-brick ranch offers the rare chance to become only the second owner. Step inside to find a spacious family room, perfect for entertaining, with sliding glass doors that lead to a bright and airy three-season room. The expansive eat-in kitchen provides plenty of space for casual dining and comes complete with appliances.
Carol Klein HUNT Real Estate Corporation
