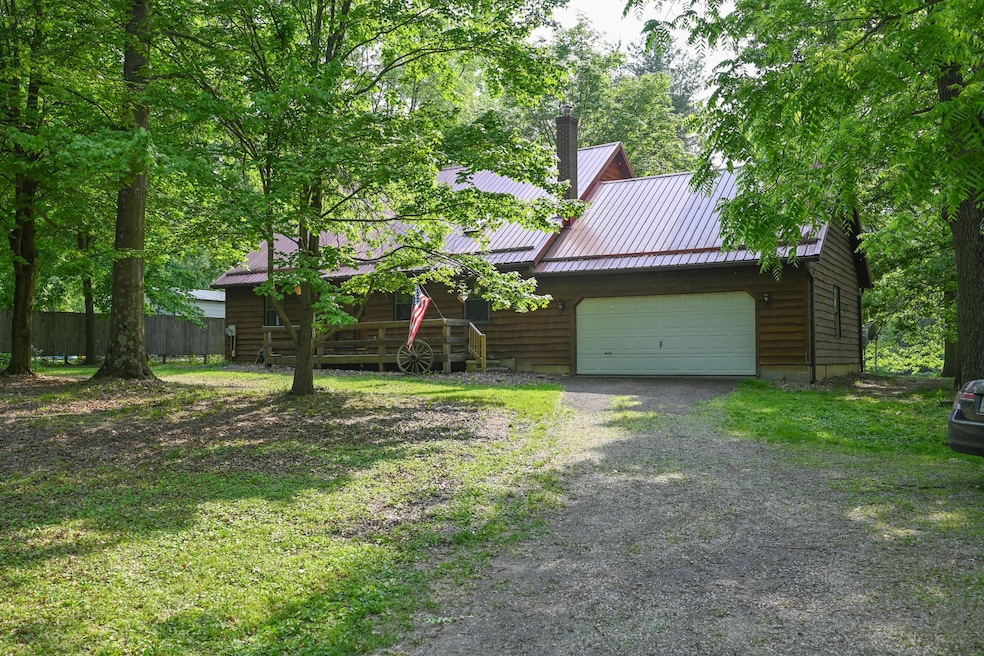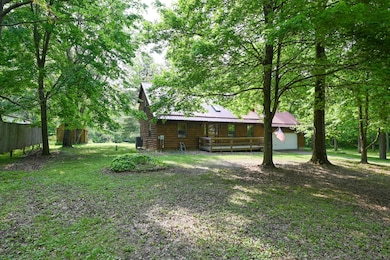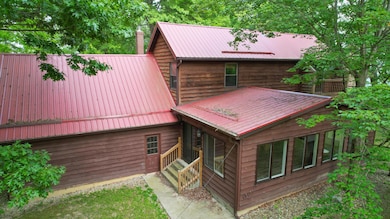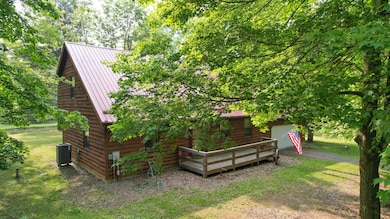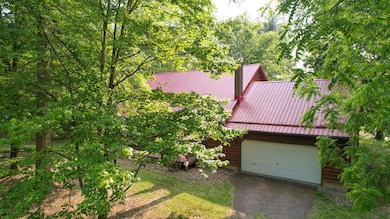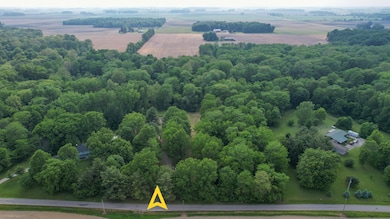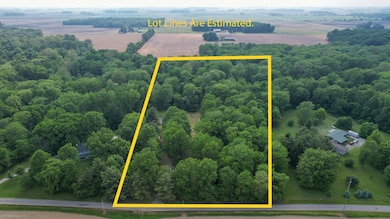
5467 Timpson Rd Caledonia, OH 43314
Estimated payment $1,957/month
Highlights
- Hot Property
- Main Floor Primary Bedroom
- Heated Sun or Florida Room
- Wood Burning Stove
- Loft
- Balcony
About This Home
Tucked away in the heart of the countryside, this peaceful and private retreat sits on 4.93 wooded acres complete with a tranquil pond; an ideal setting for nature lovers, hunters, and anyone craving a slower pace of life.From the moment you arrive, you'll feel the serenity of seclusion while still enjoying the comforts of a well-maintained home. Step into the expansive sunroom, where heated floors keep you cozy year-round and panoramic windows offer sweeping views of the backyard and pond, perfect for morning coffee, quiet afternoons with a book, or watching wildlife stroll through your property.Inside, you'll find thoughtful details and updates throughout. The main floor boasts a spacious primary suite with an attached full bath, convenient laundry hookups, and a warm, inviting living room featuring a woodstove for those crisp country evenings. Upstairs, a private balcony off the second bedroom offers a perfect perch to stargaze or sip your favorite drink while overlooking the natural landscape.Mechanically sound and ready for years of comfort, the home includes central air, a heat pump, a durable metal roof, and newer windows for energy efficiency. A full basement provides plenty of storage or potential for additional living space.Whether you're seeking a weekend escape, a hunting cabin, or a forever home surrounded by peace and nature, this property delivers. The wooded acreage, abundant wildlife, and pond make it a dream for outdoor enthusiasts, while the home's features ensure modern-day comfort.If you've been longing for a place where you can breathe deeply, stretch out, and truly unwind, this country sanctuary is calling your name. Schedule your private showing today and experience the magic for yourself.
Home Details
Home Type
- Single Family
Est. Annual Taxes
- $3,276
Year Built
- Built in 1987
Lot Details
- 4.93 Acre Lot
- Additional Parcels
Parking
- 2 Car Detached Garage
Home Design
- Block Foundation
- Wood Siding
Interior Spaces
- 1,755 Sq Ft Home
- 1.5-Story Property
- Fireplace
- Wood Burning Stove
- Family Room
- Loft
- Heated Sun or Florida Room
- Electric Range
- Basement
Flooring
- Carpet
- Laminate
Bedrooms and Bathrooms
- 2 Bedrooms | 1 Primary Bedroom on Main
Outdoor Features
- Balcony
- Shed
- Storage Shed
Utilities
- Central Air
- Heat Pump System
- Furnace
- Private Sewer
Listing and Financial Details
- Assessor Parcel Number 36-0060000.500
Map
Home Values in the Area
Average Home Value in this Area
Tax History
| Year | Tax Paid | Tax Assessment Tax Assessment Total Assessment is a certain percentage of the fair market value that is determined by local assessors to be the total taxable value of land and additions on the property. | Land | Improvement |
|---|---|---|---|---|
| 2024 | $3,276 | $73,690 | $10,860 | $62,830 |
| 2023 | $3,276 | $6,740 | $6,740 | $0 |
| 2022 | $289 | $6,740 | $6,740 | $0 |
| 2021 | $310 | $6,740 | $6,740 | $0 |
| 2020 | $301 | $6,740 | $6,740 | $0 |
| 2019 | $300 | $6,740 | $6,740 | $0 |
| 2018 | $235 | $5,450 | $5,450 | $0 |
| 2017 | $231 | $5,450 | $5,450 | $0 |
| 2016 | $223 | $5,450 | $5,450 | $0 |
| 2015 | $217 | $5,190 | $5,190 | $0 |
| 2014 | $217 | $5,190 | $5,190 | $0 |
| 2012 | $194 | $4,420 | $4,420 | $0 |
Property History
| Date | Event | Price | Change | Sq Ft Price |
|---|---|---|---|---|
| 06/05/2025 06/05/25 | For Sale | $299,900 | -- | $171 / Sq Ft |
Purchase History
| Date | Type | Sale Price | Title Company |
|---|---|---|---|
| Interfamily Deed Transfer | -- | None Available | |
| Interfamily Deed Transfer | -- | Fnc Title Services Llc |
Mortgage History
| Date | Status | Loan Amount | Loan Type |
|---|---|---|---|
| Closed | $292,500 | Reverse Mortgage Home Equity Conversion Mortgage |
Similar Home in Caledonia, OH
Source: Columbus and Central Ohio Regional MLS
MLS Number: 225020033
APN: 36-0060000.500
- 5060 Martel Rd
- 3947 Spicer Rd
- 714 Poe Rd
- 724 Poe Rd
- 8164 Atlantic St
- 4902 Columbus Sandusky Rd N
- 4692 Columbus-Sandusky Rd N
- 1602 Ohio 309
- 334 N High St
- 327 N High St
- 8811 Township Road 34
- 2814 Nesbitt Rd
- 3795 Morral Kirkpatrick Rd E
- 1133 Shearer Rd
- 8567 Bucyrus St
- 3689 State Route 309
- 1706 Ohio 19
- 1357 Ohio 602
- 5641 State Route 19
- 0 Linn-Hipsher Rd
