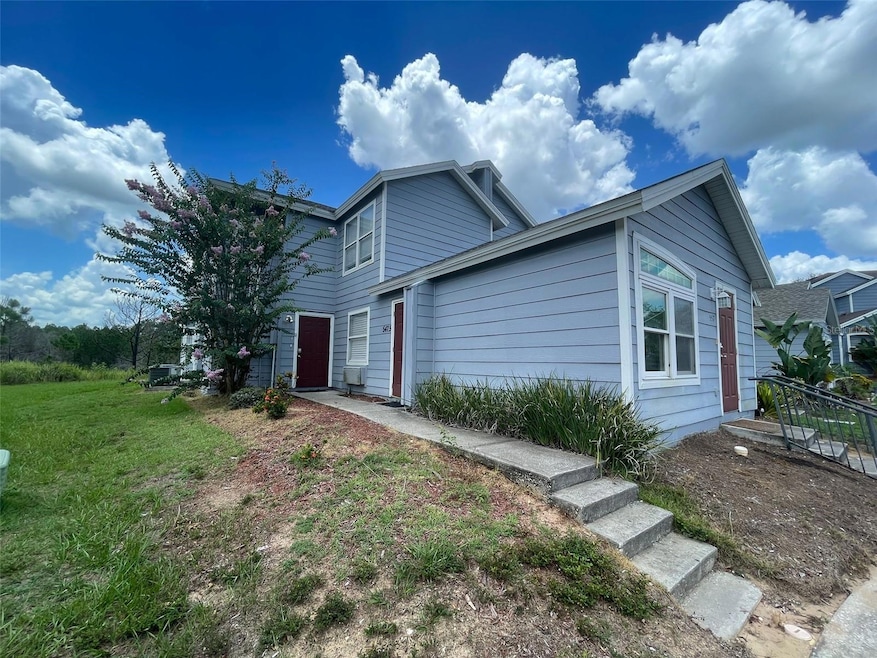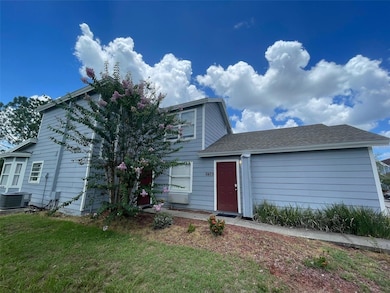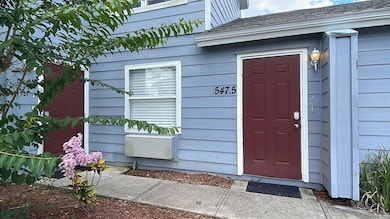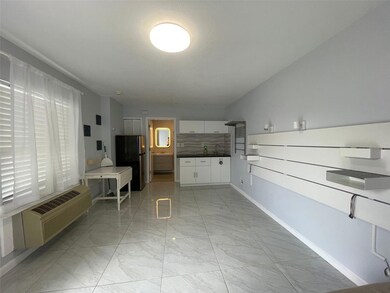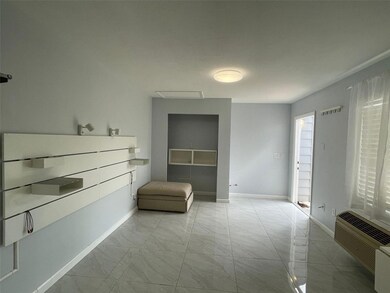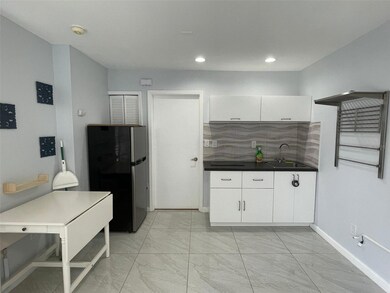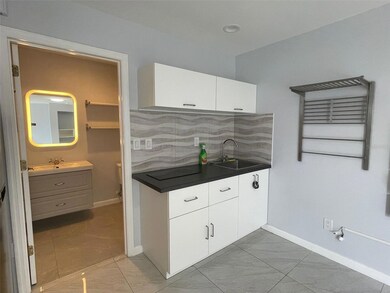547.5 Caribbean Dr Davenport, FL 33897
Westside NeighborhoodHighlights
- Fitness Center
- Gated Community
- Private Lot
- In Ground Pool
- Clubhouse
- End Unit
About This Home
Ready to move in. For rent discover this charming 1-bedroom studio located in the scenic Island Club West community. This inviting unit features a fully equipped kitchenette, tile flooring, a modern bathroom, and a comfortable living space designed for privacy and relaxation. Conveniently situated near I-4 and Hwy 27, it offers easy access to surrounding areas. Residents enjoy a wide range of amenities, including a clubhouse, swimming pool, fitness center, spa, sauna, tennis and volleyball courts, a game room, and an on-site restaurant. With Publix, Highland Reserve Golf Course, shopping, and dining options nearby, this home provides the perfect blend of comfort and convenience.
Listing Agent
GHALI REALTY, INC Brokerage Phone: 407-776-4149 License #3242120 Listed on: 07/19/2025
Townhouse Details
Home Type
- Townhome
Est. Annual Taxes
- $2,847
Year Built
- Built in 2002
Lot Details
- 897 Sq Ft Lot
- End Unit
Home Design
- Bi-Level Home
Interior Spaces
- 550 Sq Ft Home
- Sliding Doors
- Microwave
- Laundry in unit
Flooring
- Laminate
- Ceramic Tile
Bedrooms and Bathrooms
- 1 Bedroom
- Walk-In Closet
- 1 Full Bathroom
Home Security
Parking
- Parking Fee Frequency: Onetime
- Parking Fee Amount: 75
- Assigned Parking
Outdoor Features
- In Ground Pool
- Patio
Utilities
- Central Heating and Cooling System
- High Speed Internet
- Cable TV Available
Listing and Financial Details
- Residential Lease
- Security Deposit $1,100
- Property Available on 7/19/25
- 12-Month Minimum Lease Term
- $75 Application Fee
- 8 to 12-Month Minimum Lease Term
- Assessor Parcel Number 26-25-14-999986-321250
Community Details
Overview
- Property has a Home Owners Association
- $50 One-Time Association Dues
- Island Club West / Don Asher Association
- Island Club West Ph 02 Subdivision
Amenities
- Clubhouse
Recreation
- Tennis Courts
- Community Basketball Court
- Fitness Center
- Community Pool
Pet Policy
- Pets up to 35 lbs
- Pet Deposit $350
- 1 Pet Allowed
- $350 Pet Fee
- Dogs and Cats Allowed
- Breed Restrictions
Security
- Gated Community
- Fire and Smoke Detector
Map
Source: Stellar MLS
MLS Number: S5131172
APN: 26-25-14-999986-321250
- 3500 Calabria Ave
- 3510 Calabria Ave Unit 3510
- 3520 Calabria Ave
- 658 Caribbean Dr
- 3438 Calabria Ave
- 3602 Calabria Ave
- 3428 Calabria Ave
- 3622 Calabria Ave
- 3632 Calabria Ave
- 3643 Calabria Ave
- 373 Caribbean Dr
- 3715 Calabria Ave
- 914 Caribbean Dr
- 3725 Calabria Ave
- 3051 Calabria Ave
- 3214 Calabria Ave
- 3204 Calabria Ave Unit 443
- 206 Orchid Dr
- 3938 Calabria Ave
- 3132 Calabria Ave
- 711 Caribbean Dr Unit Main Unit
- 3632 Calabria Ave
- 405 Caribbean Dr Unit Main
- 352 Caribbean Dr Unit Main
- 352 Caribbean Dr Unit Front
- 751 Caribbean Dr Unit Front Unit
- 873.0 Caribbean Dr Unit A
- 873 Caribbean Dr
- 934 Caribbean Dr
- 227 Orchid Dr
- 433 Orchid Dr Unit A
- 154 Orchid Dr
- 636.5 Orchid Dr
- 3929 Calabria Ave Unit ID1018213P
- 102 Mango Dr Unit Main
- 102 Mango Dr Unit Front
- 152 Mango Dr Unit Front Unit
- 871 Orchid Dr Unit B
- 759 Orchid Dr
- 316 Mango Dr Unit B
